The HIG Cozy-01
One 480 sq.ft. Shipping Container Home Plans
one bed, one bath,480 sq.ft. Shipping Container Home
This unique residential space is crafted from two shipping containers, one 40 ft High Cube and one 20 ft High Cube. With a total area 480 sq. ft., it’s designed for 2(+1) residents. The upper level boasts a cozy bedroom, walk-in closet, and a lavish rooftop deck with a Jacuzzi. On the lower level, you’ll find a living and dining area, a fully-equipped kitchen, a bathroom, and a convenient laundry room with storage. Outdoors, a spacious deck offers a relaxing space for outdoor dining and enjoyment, providing a perfect blend of modern comfort and compact living.”
-STRAIGHTFORWARD PRICING
STARTING AT:$68,000.00+
CONTAINER HOME FEATURES & SPECS
- Builtup Area: 480 sq. ft.
- Super Builtup Area: 1215.9 sq. ft.
- Best suited for 2(+1) Residents.
- Upper Level: A cozy bedroom with a queen-size bed, a spacious walk-in closet, and a luxurious rooftop deck with Jacuzzi and lounge chairs.
- Lower Level: Living and dining area, kitchen (with full-size appliances), bathroom (shower, vanity, toilet, and storage), fully Equipped Laundry along with Storage
- Outdoors: Large outdoor deck with sitting space and dining area along with space for barbecue.
- Containers used: One 40 ft High Cube and One 20 ft Hight Cube shipping container.
“THE COZY” FLOORPLAN
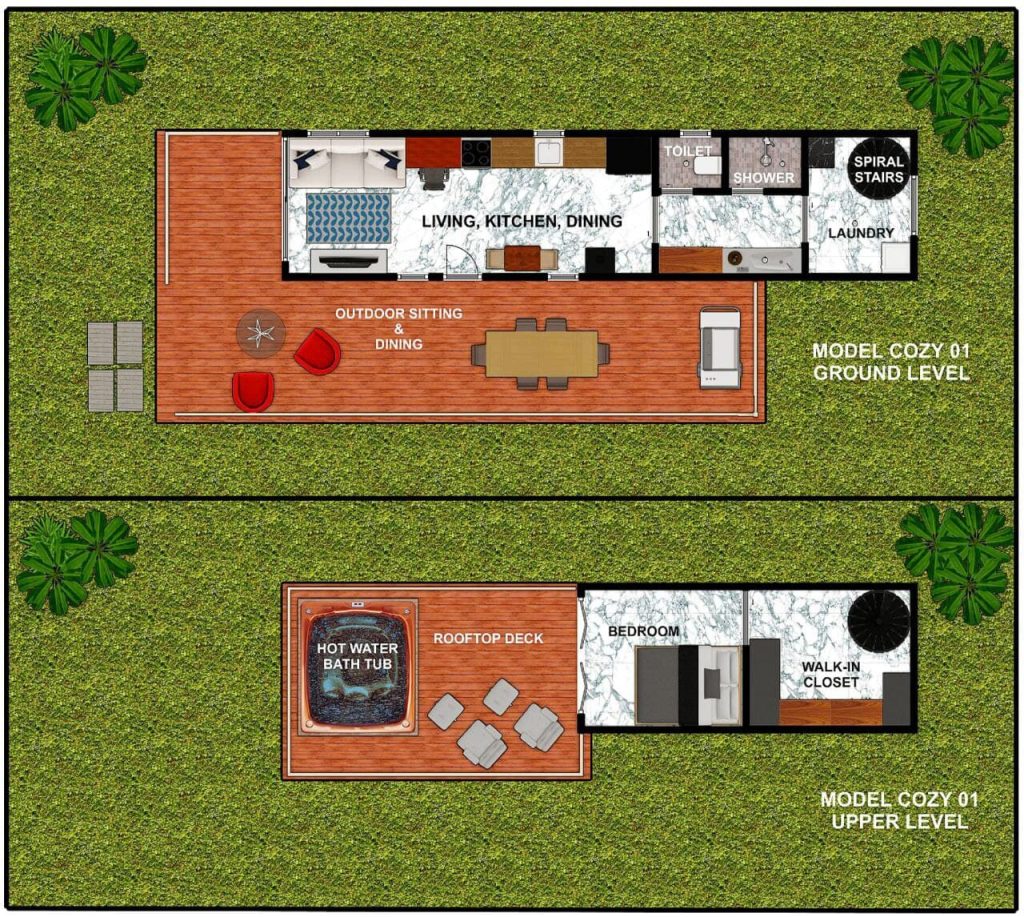
“THE COZY” PHOTO GALLERY

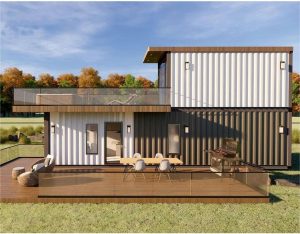
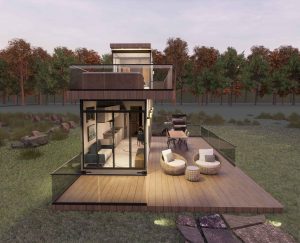

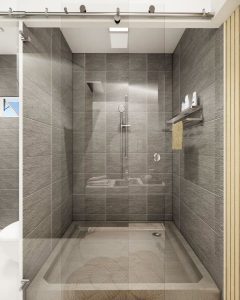

 EMAIL : info@hig-housing.com
EMAIL : info@hig-housing.com




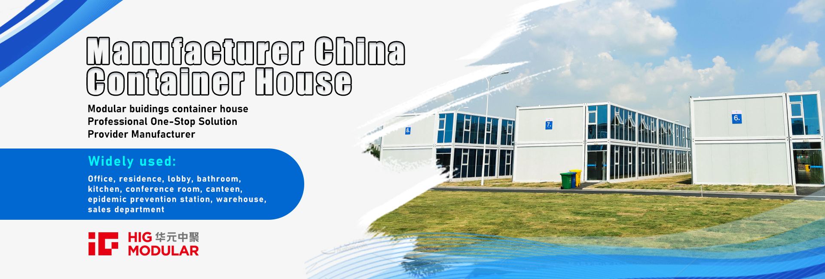
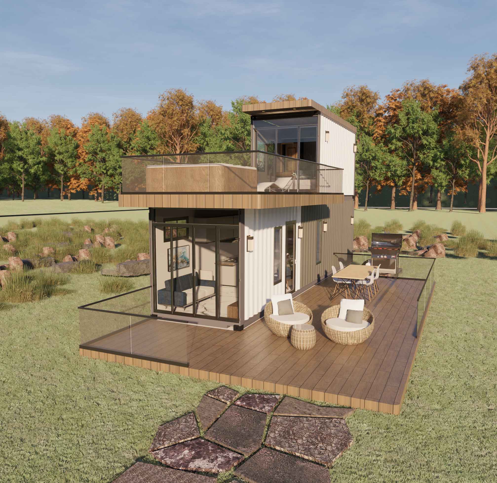

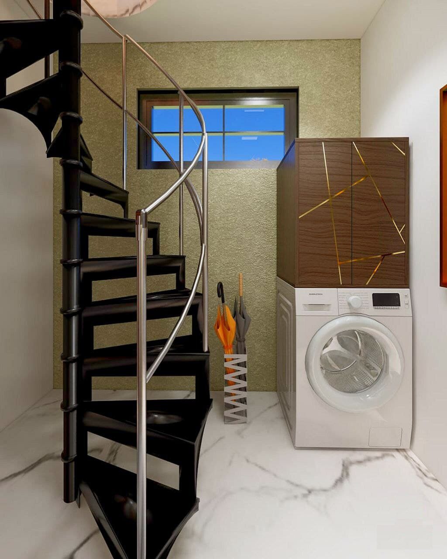
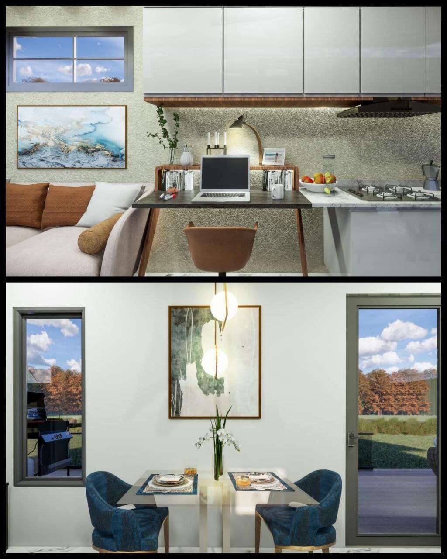
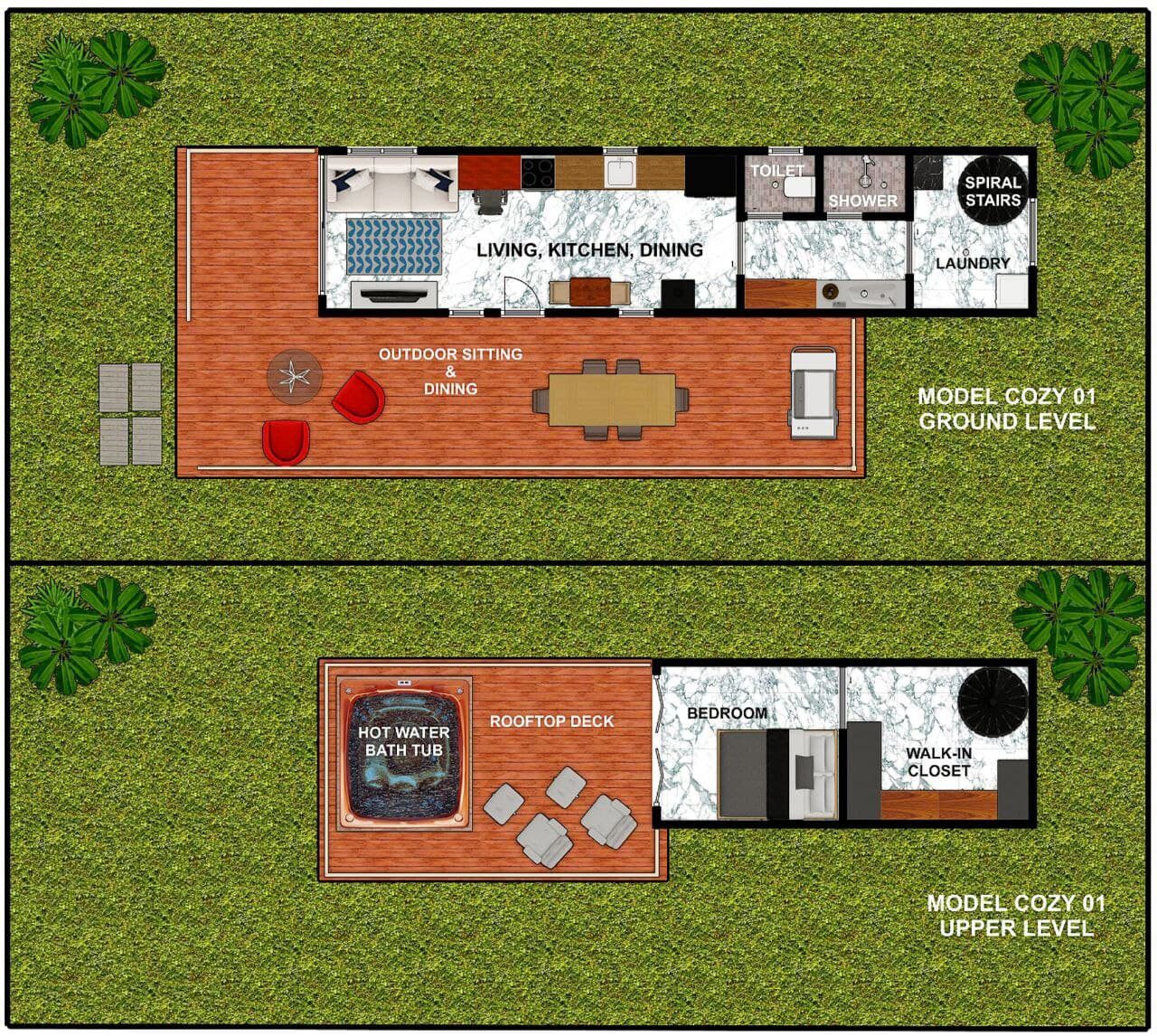
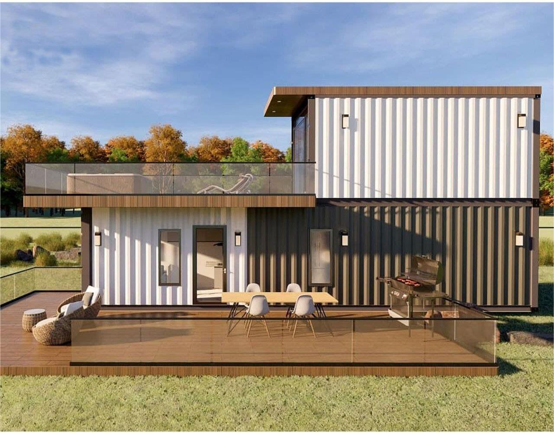
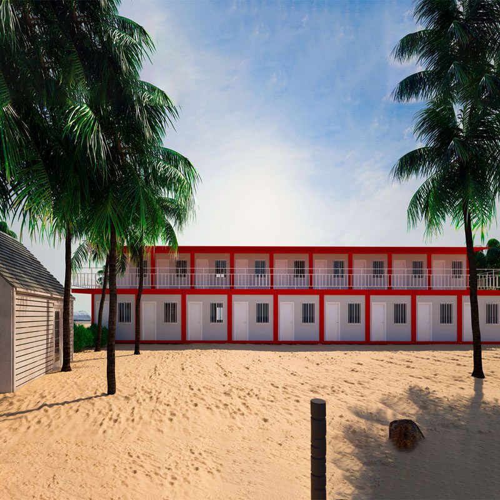

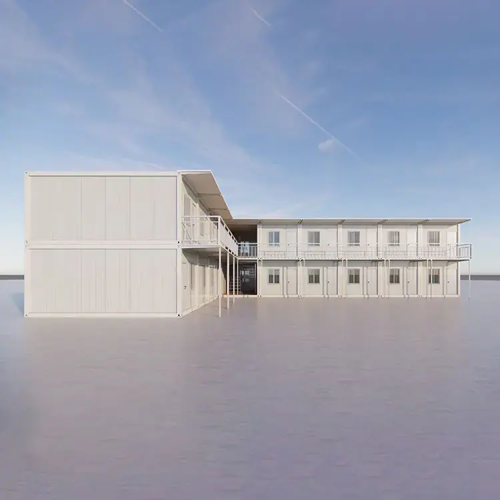
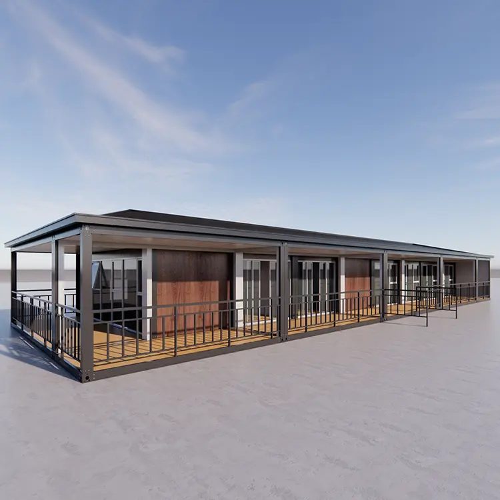
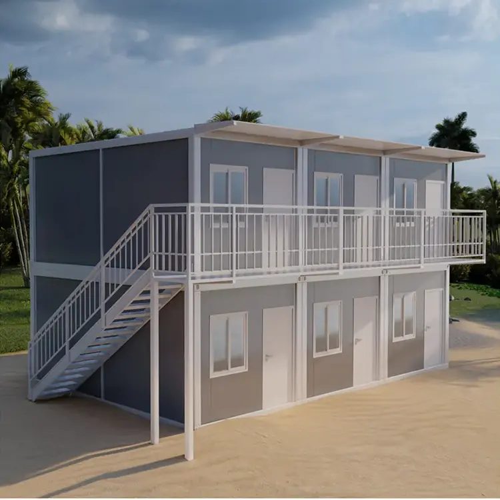
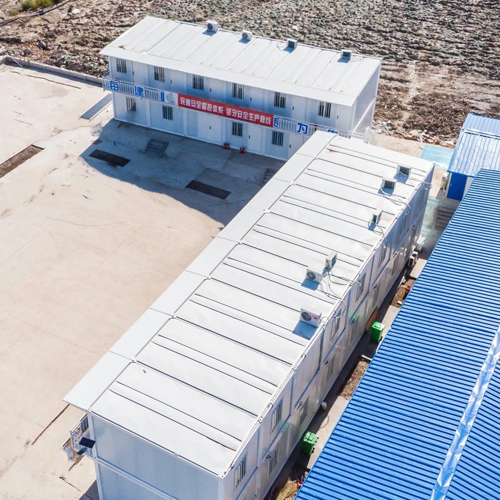
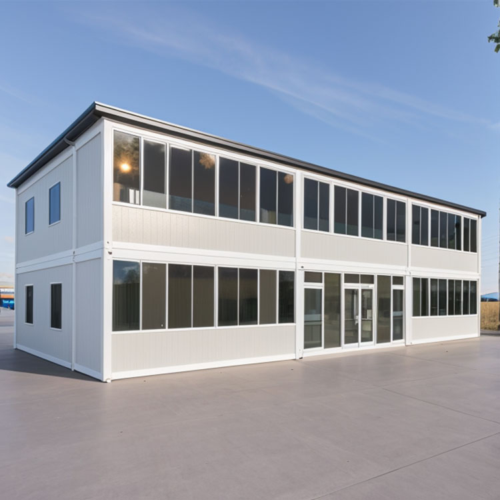
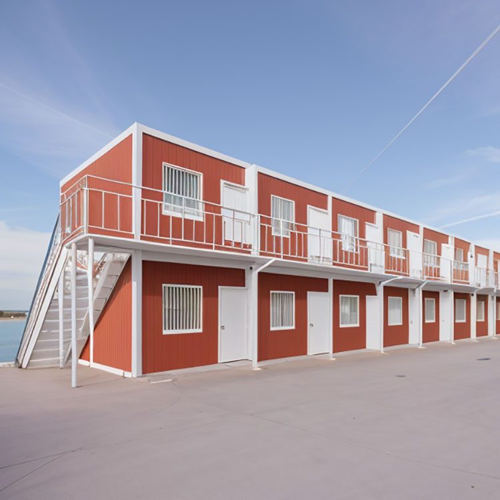
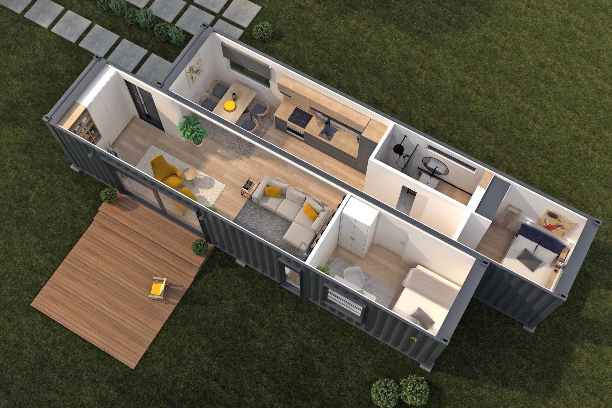


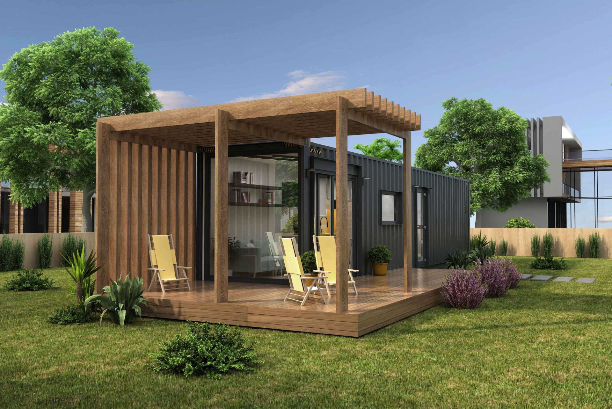
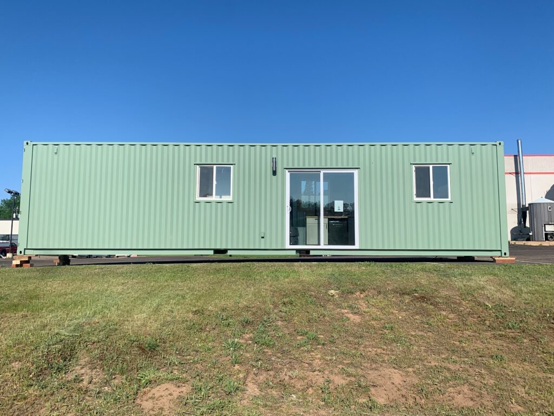




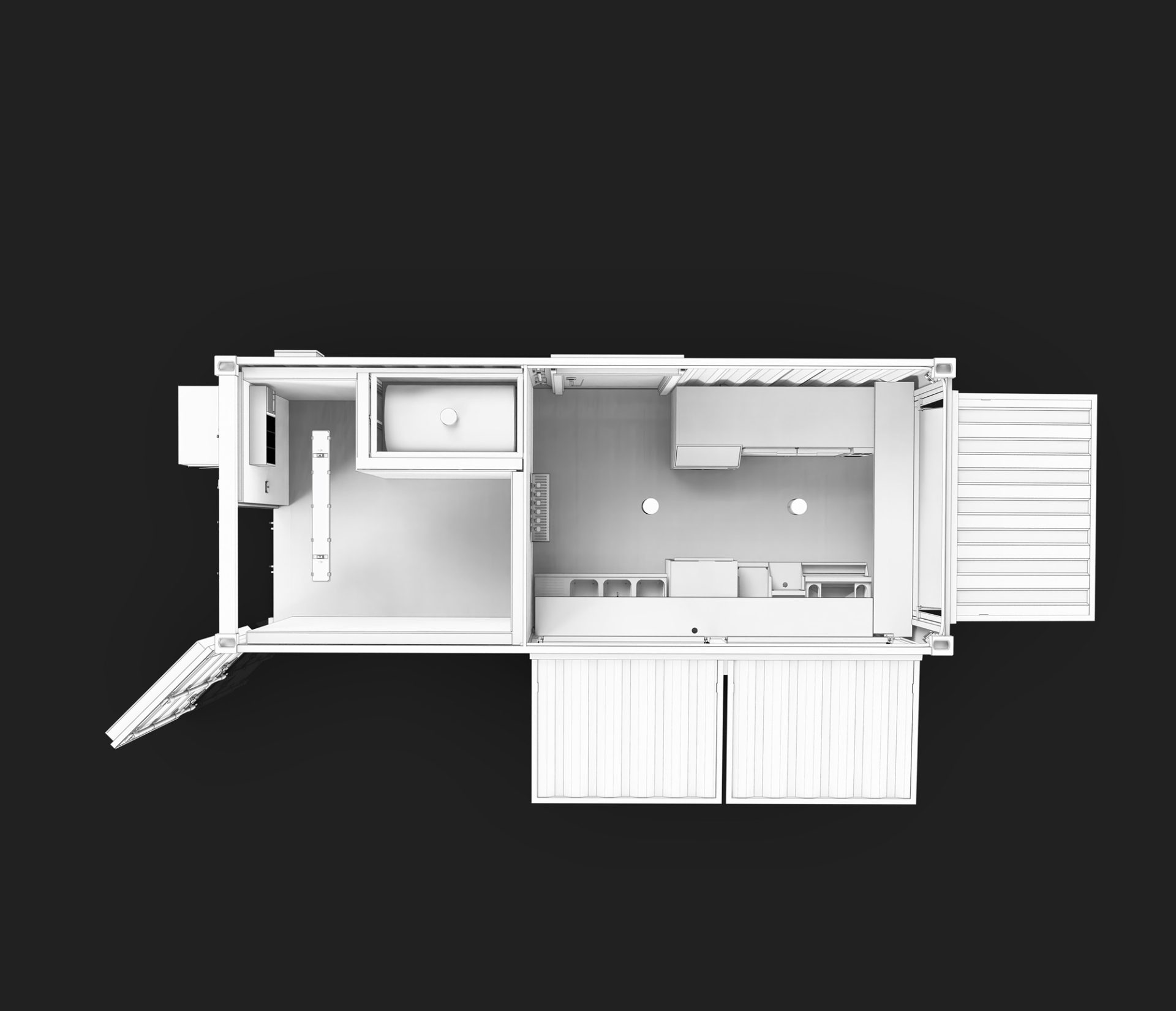
 IPv6 network supported
IPv6 network supported

