Prefabricated 3-story container dormitory
Product description
20ft container house: 5.9×2.25×2.8m & 6x3x2.8m
40ft container house: 11.8×2.25x3m
Container product features
Light weight, flexible splicing up and down, left and right, arbitrary layout
It is convenient to transport, install and move, and the cost is low, the service life is more than ten years, the return on investment is high, and the scope of use is relatively wide.

Specifications:
1)Main Steel: Q345, Q235, Q345B, Q235B etc.
2) Column & Beam: Welded or Hot rolled H-section
3) Connection method of steel structure: welding connection or bolt connection
4) Wall & Roof: EPS, Rockwool, PU sandwich, corrugated steel sheet
5) Door: Rolled up door or Sliding door
6) Window: Plastic steel or Aluminum alloy window
7) Surface: Hot dip galvanized or painted

Container house installation
1.The container house is quick to install and easy to operate.
2.We will provide you with installation drawings and videos, and you will be able to complete the installation
soon after following the instructions.
3.If necessary, we can also send our professional engineers to the site to guide the installation.
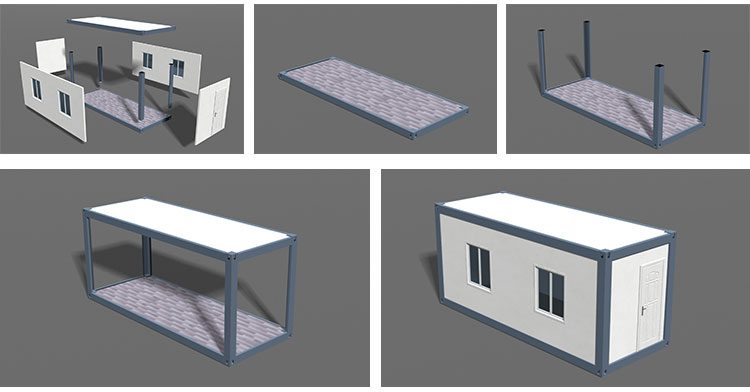
More container houses display:
The container house can be spliced up, down, left and right arbitrarily into different styles.
You only need to tell us your specific needs, and we have professional designers who can design solutions for you for free according to your requirements.
One-story, two-story, etc., as long as you need, we can design all of them for you.
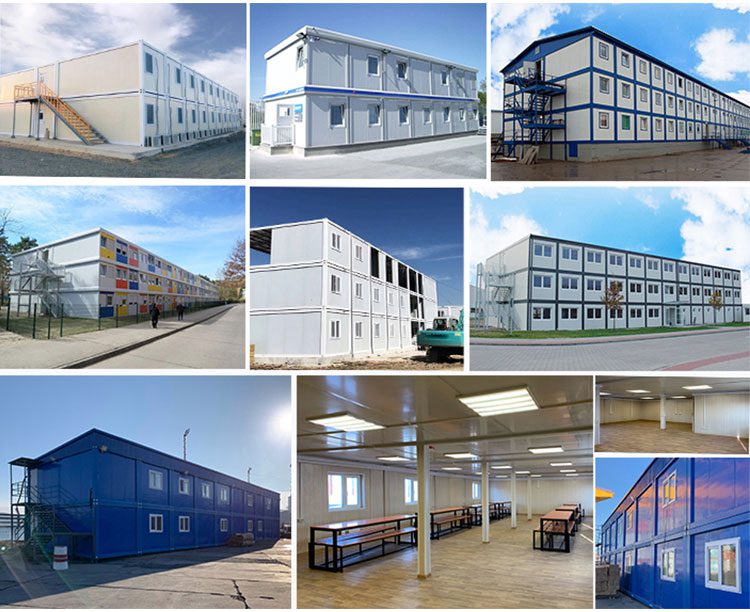
 EMAIL : info@hig-housing.com
EMAIL : info@hig-housing.com




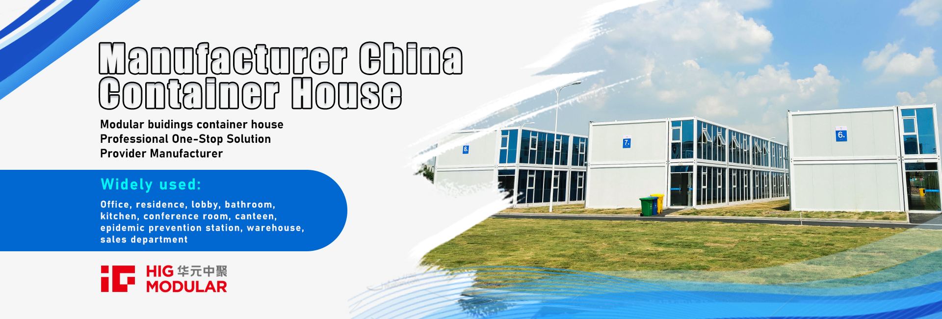
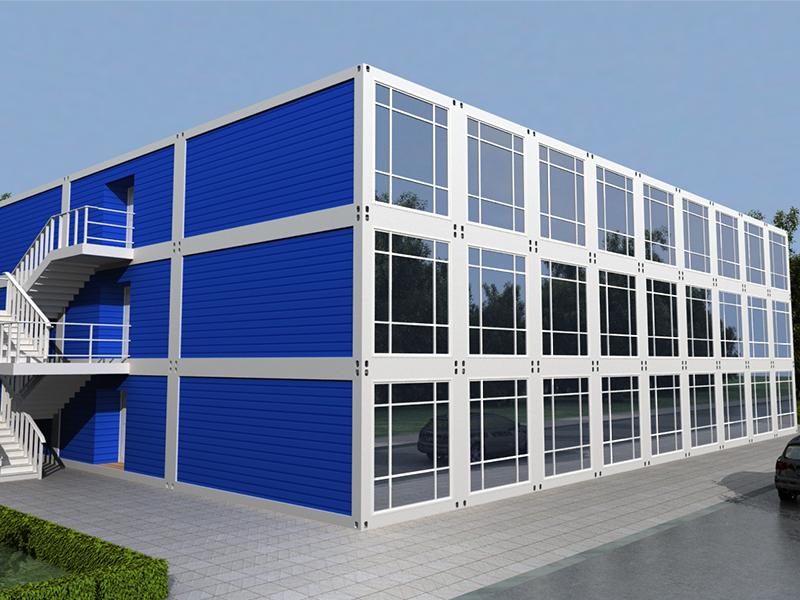

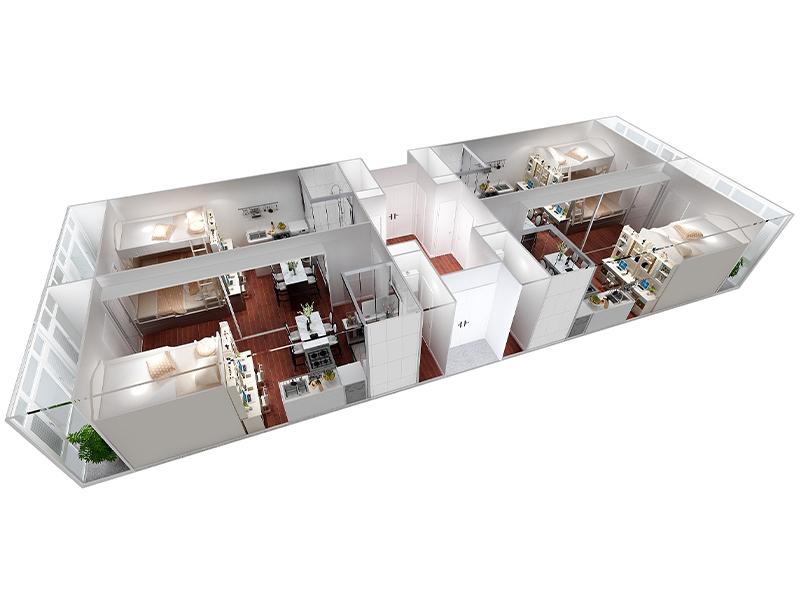
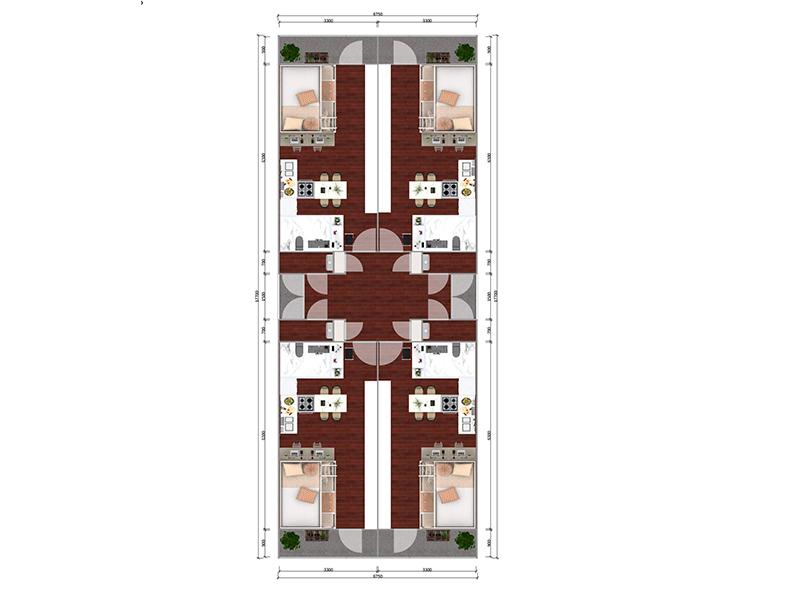
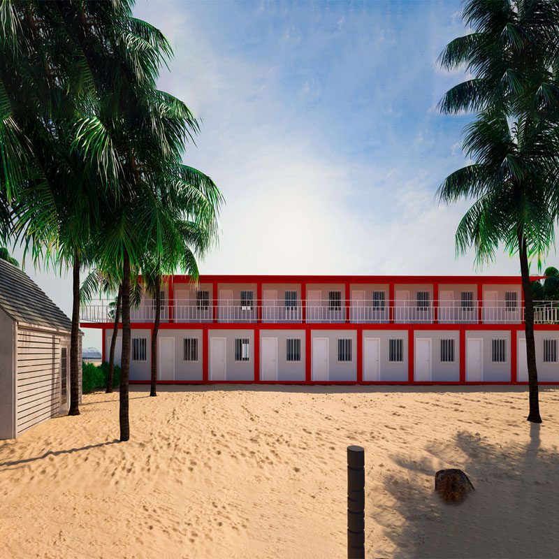

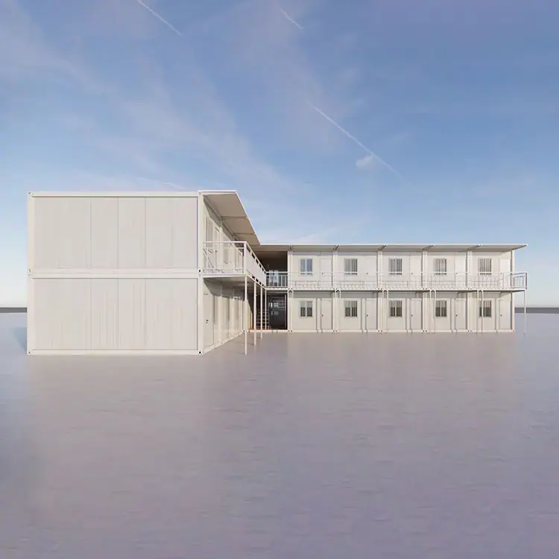
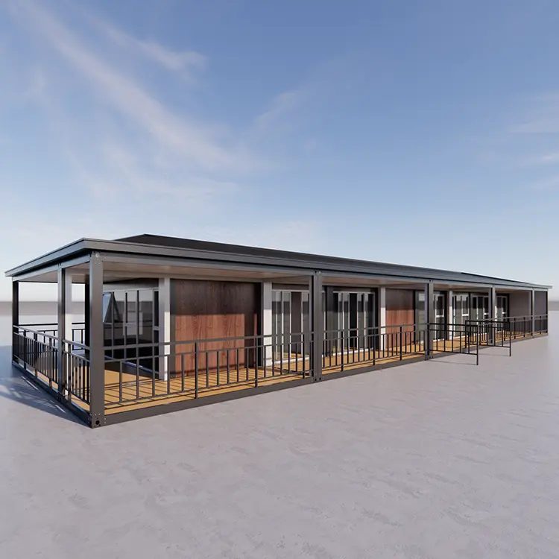
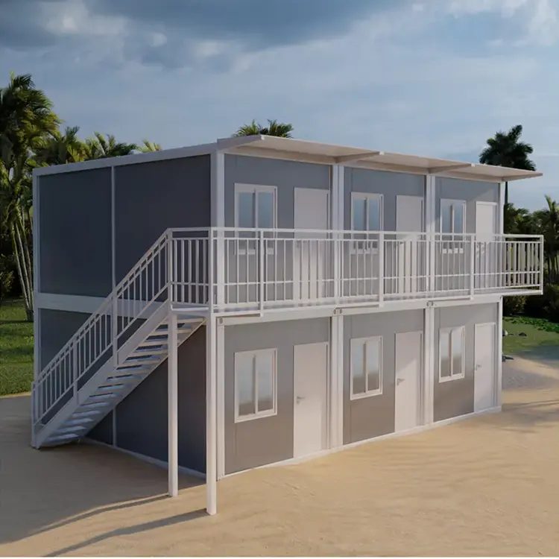
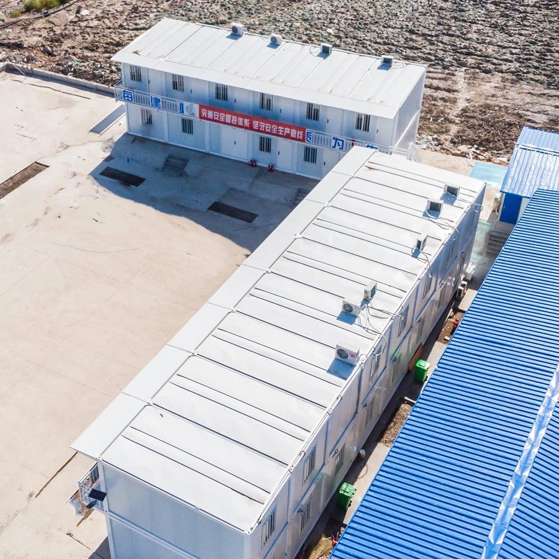
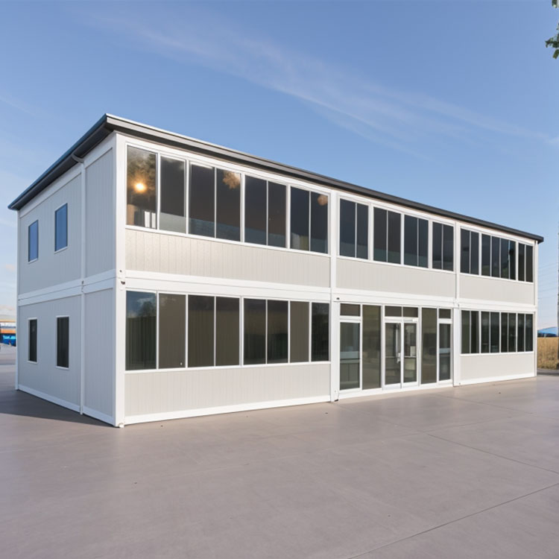
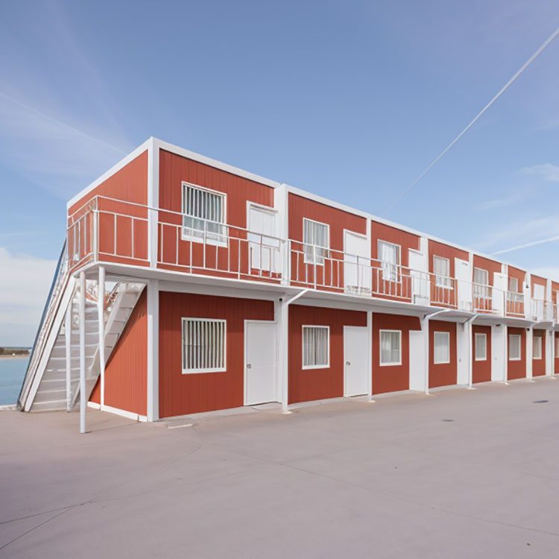

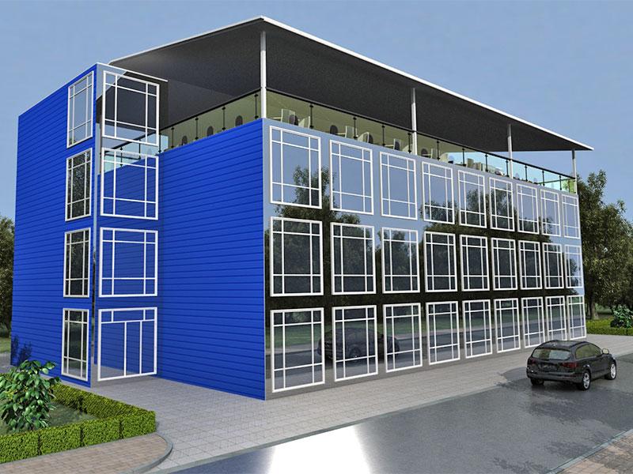
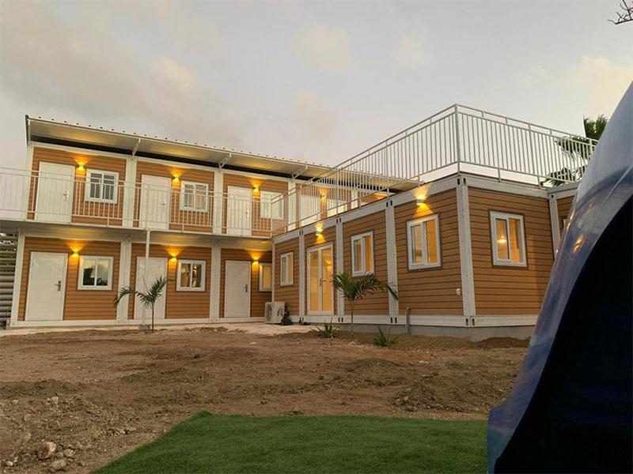



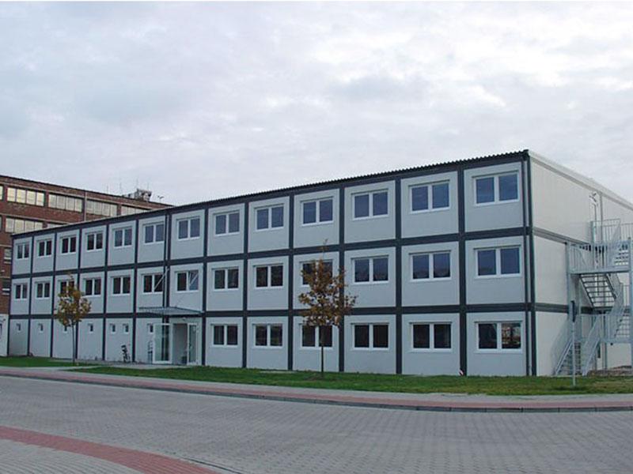
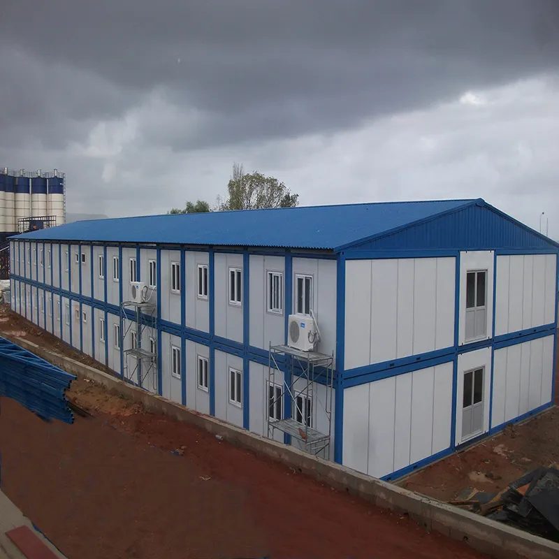

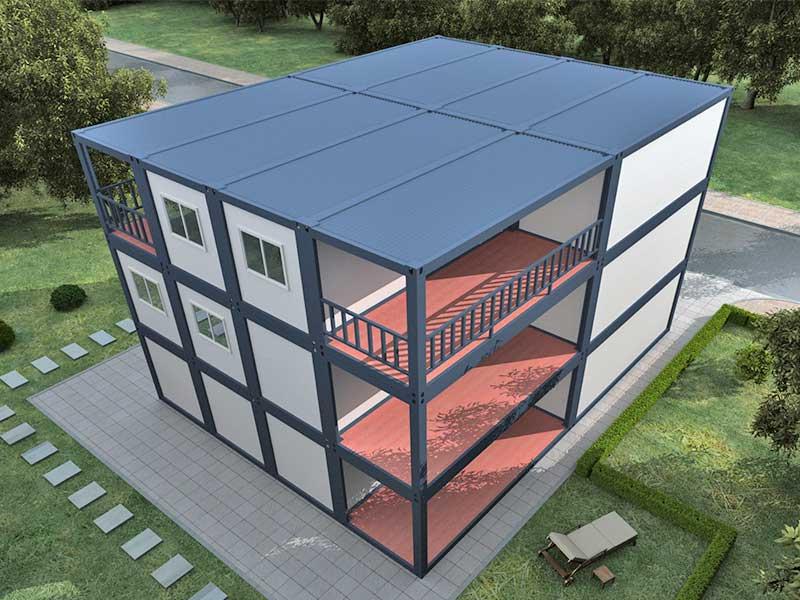
 IPv6 network supported
IPv6 network supported

