CLASSROOM CONTAINER
Once the roof and floor design are completed, all you need to do is install the wall, window, and local door. Four people can assemble one 20ft container house in just one hour. Furthermore, the container frame is sturdy enough to support up to three floors. The design is flexible, allowing multiple units to be combined.
PREFAB K CLASSROOM HOUSE
Quick and cost-effective installation at an affordable price. Can be customized to any design and requirements, with a team of six people. In one day, they can install 280 square meters.
Type A: SMALL CONTAINER CLASSROOM
Size: 9.96Mx5.95Mx2.72H = 59.26m2, accommodating 20-28 students for their studies.


Type B: LARGE-SIZE 2nd-FLOOR CONTAINER CLASSROOM
Total size: 19.92Mx5.95Mx5.44H = 285.89m2, accommodating 80-112 students for their studies.


Type C: SMALL-SIZE K CLASSROOM HOUSE
Size: 7.44Mx7.44Mx2.85H = 55.35m2, accommodating 16-20 students for their studies.


Type D: LARGE-SIZE K CLASSROOM HOUSE
Size: 7.44Mx22Mx2.85H = 163.68m2, accommodating 48-60 students for their studies.


Type E: MEDIUM-SIZE LUXURY DESIGN K CLASSROOM HOUSE
Size: 7.752Mx7.752Mx2.85H = 60.09m2, accommodating 20-30 students for their studies.


CLASSROOM PROJECT









STUDENT HOUSING






TEACHER’S OFFICE



 EMAIL : info@hig-housing.com
EMAIL : info@hig-housing.com




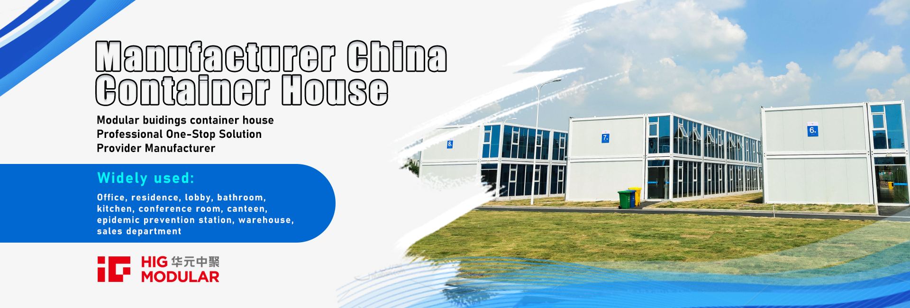
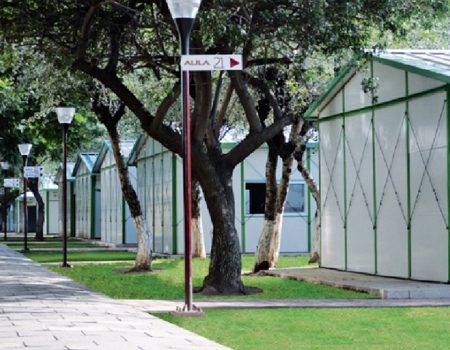
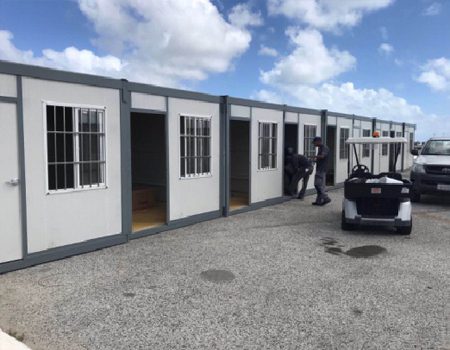
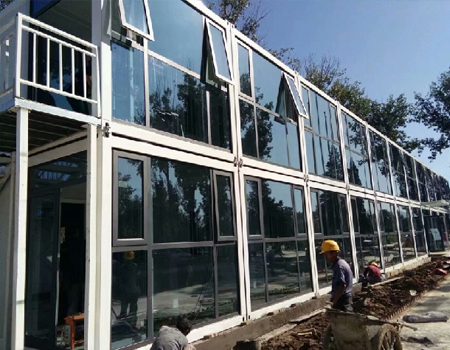
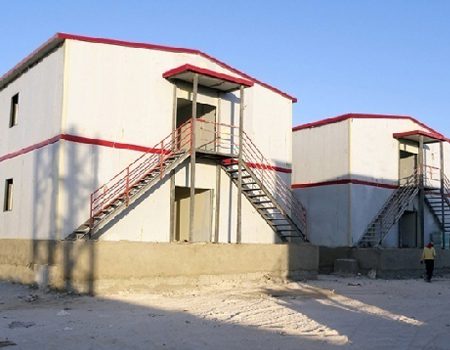
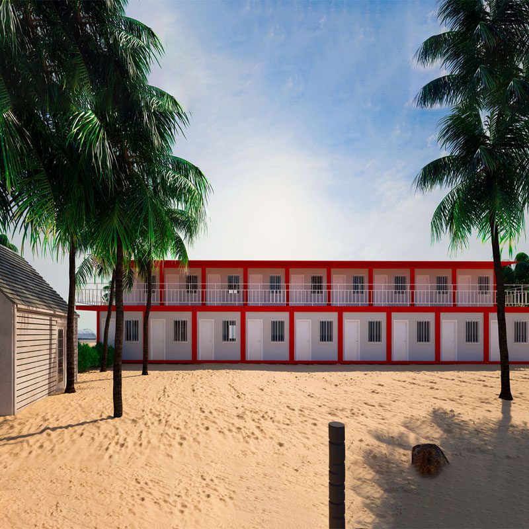

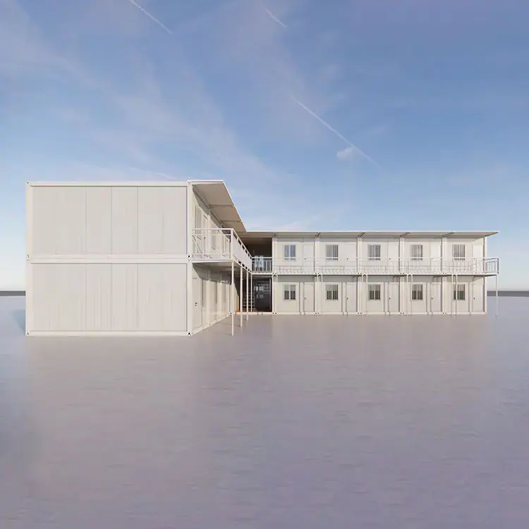
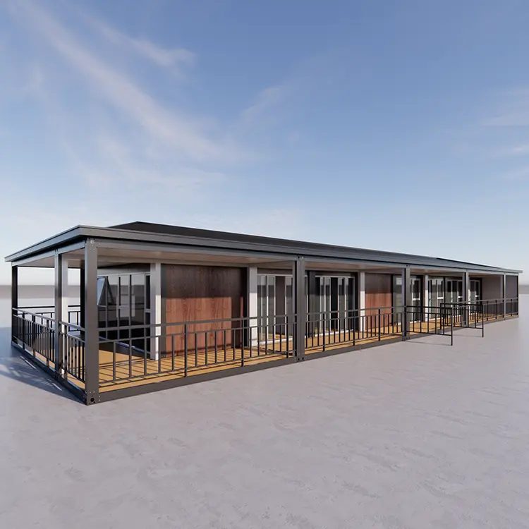
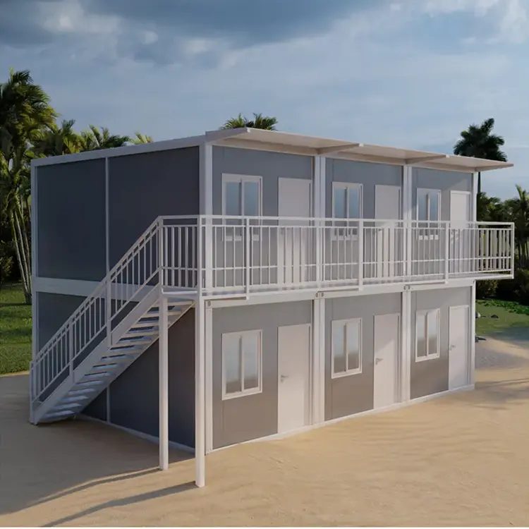
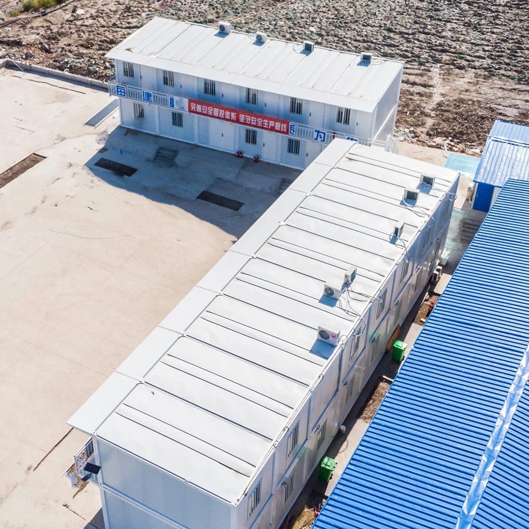
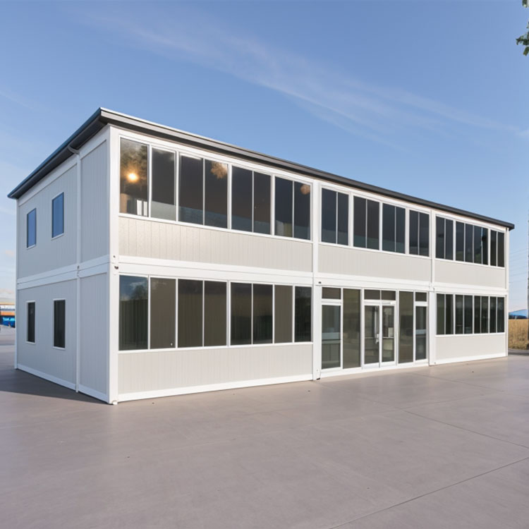
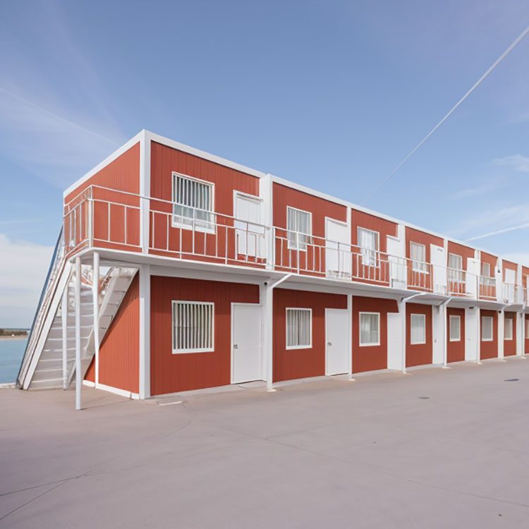



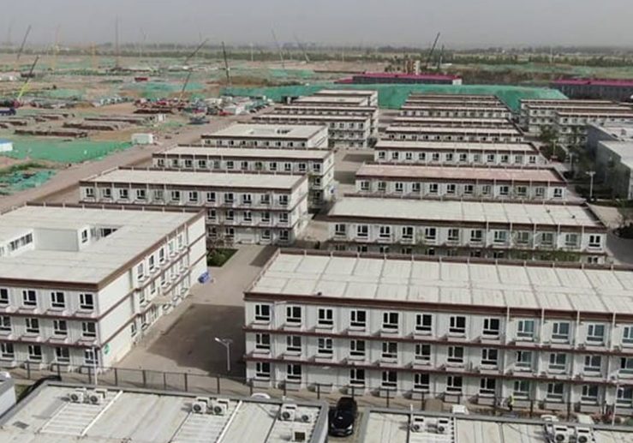
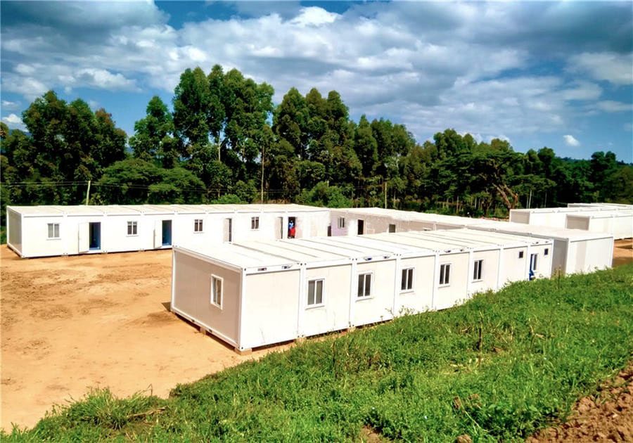
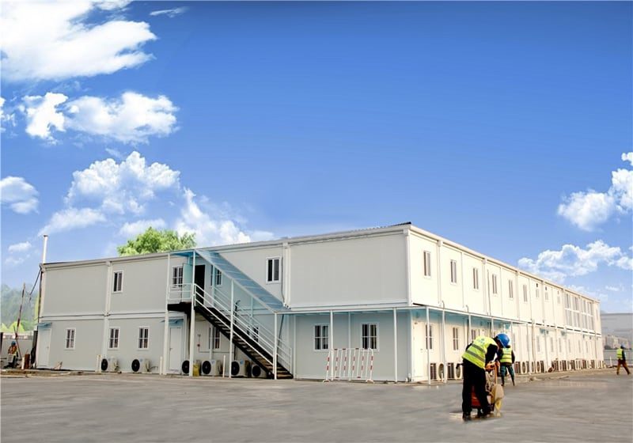
 IPv6 network supported
IPv6 network supported
