T-type Modular House
T House is the setting prefabricated housing system that using lightsteel structure as the foundation of floor loading and the strength ofsandwich wall panel and roof panel with valid connection method. Thouse combines according to standard modules and looks cleanand beautiful T house have good sound and heat insulation and transport and store sealability. lt can assemble and disassemble quickly and easily.
Advantages:
1)Stable structure.
Light steel has a flexible construction system, which is safe and reliable and can meet the standardof construction design.
2)Disassemble easily
The T house can be disassembled multiple times and reused Six people can finish a 120 samdouble floor standard prefabricated house in 2 days.
3)Beautiful decoration.
The whole building ooks beautiful and dianified, Both wall and roof are color steel sandwichpanel, the core material is polystyrene foam. The sandwich panel is bright and lustrous, soft and smooth,harmoniously matching with the house steel skeleton. lt has a very good decoration effect.
4)Flexible layout.
Doors and windows can place in anywhere, partitions can set in any horizontal axis and the stairs put
in outdoor
5)Waterproof structure.
The T house adopt waterproof structure design so it do not need to do any other waterproottreatment.
6)Light weight.
The weight of T house is about 55kg/m2. lt is very convenient for components installation,pile up ,
storage and transportation.
7)Long life span.
All light steel of k house are dealing with anti-corrosion spray and its life expectancy can up to more than 20 years under normal use
8)Environmental and economic.
The T house designs reasonable and disassembles easily. lt can use repeatedly andhas low loss rate which does not produce construction waste. The average annual cost is much lower than othersimilar materials building houses.
2 Usage:
The T house is widely used as temporary constructing house of field work like road, railway and construction site ormunicipal and commercial and other temporary housing. For example: temporary office, headquarter, dormitory shopschool, hospital, parking, exhibition hall, maintenance part and gas stations.
Area Calculating Sheet

T House Technical parameters:
Standard Spec
Normal usage
Standard width(mT):: m>=2,T=1150mmStandard length(nT):n>=2T=1150mmSeparate according to customer requirements
Standard Material and Technical Parameters:

Single Floor:

Double Floor T-Modular House:

 EMAIL : info@hig-housing.com
EMAIL : info@hig-housing.com



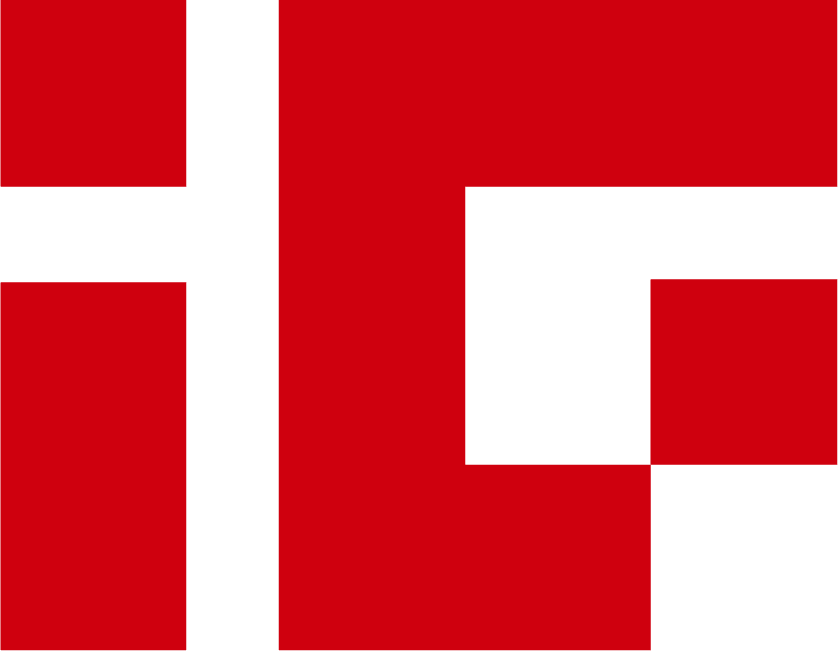
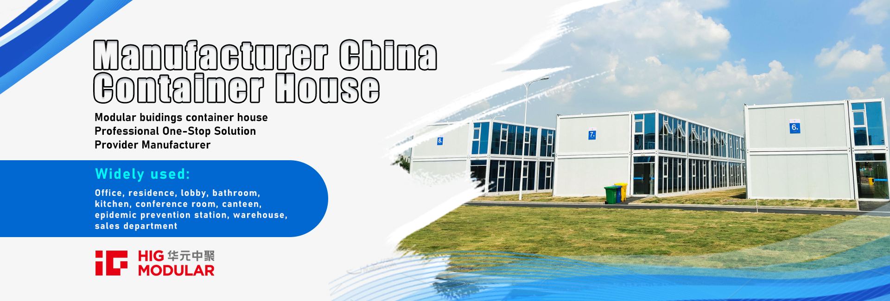
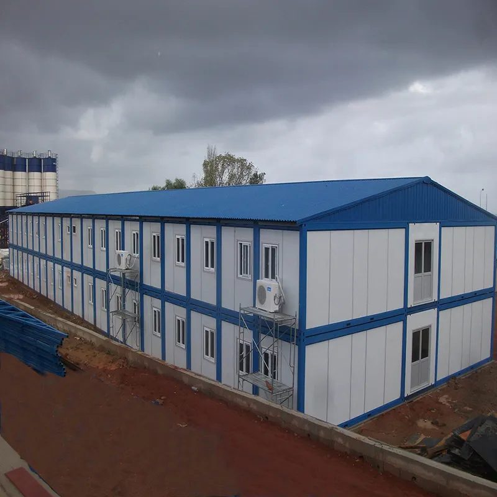

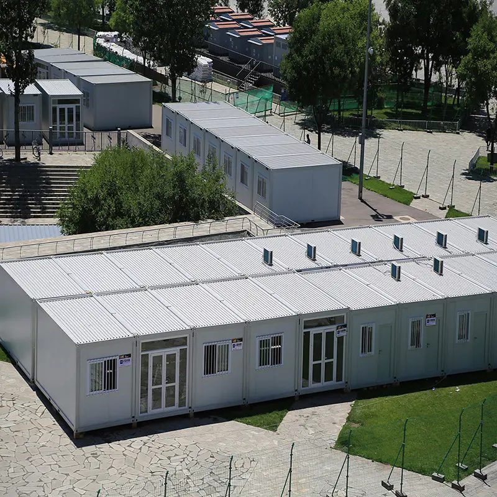



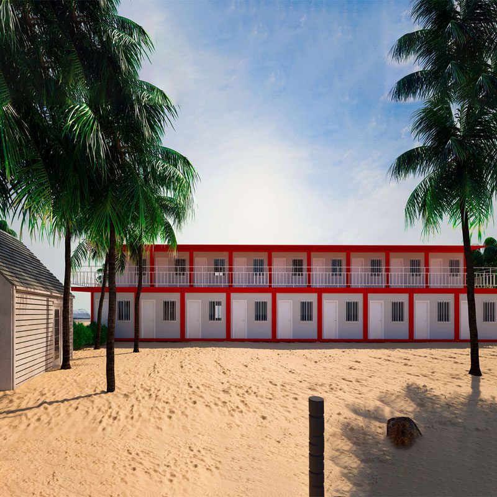

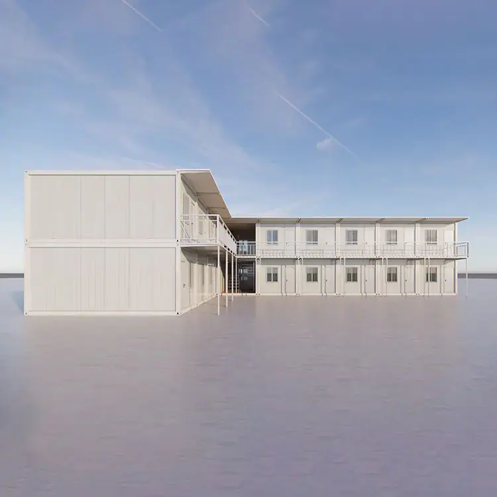
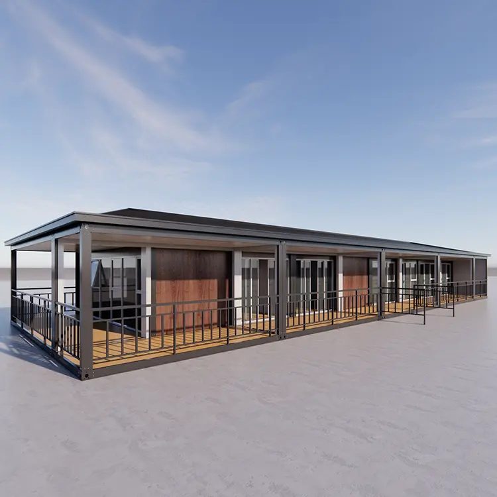
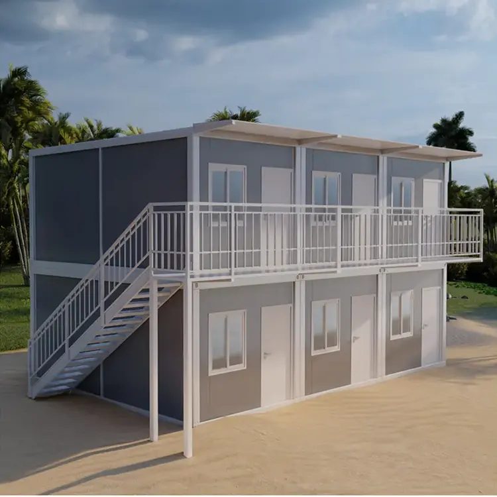
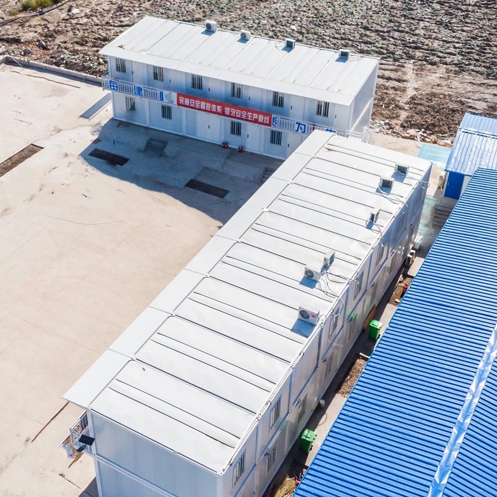
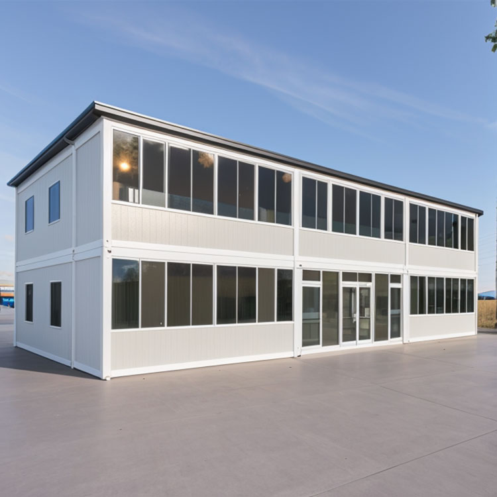
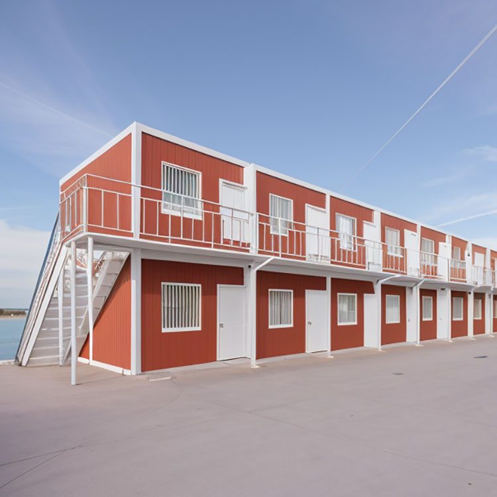
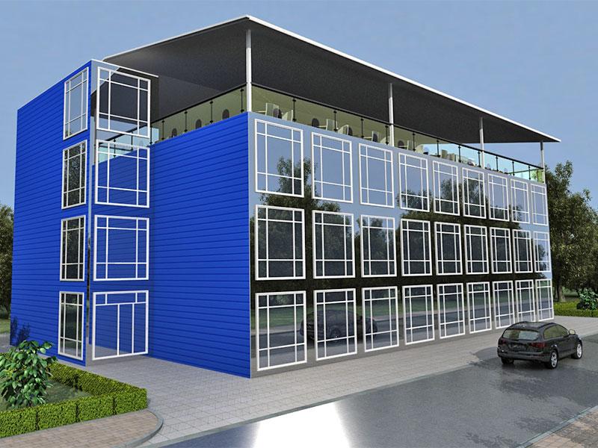
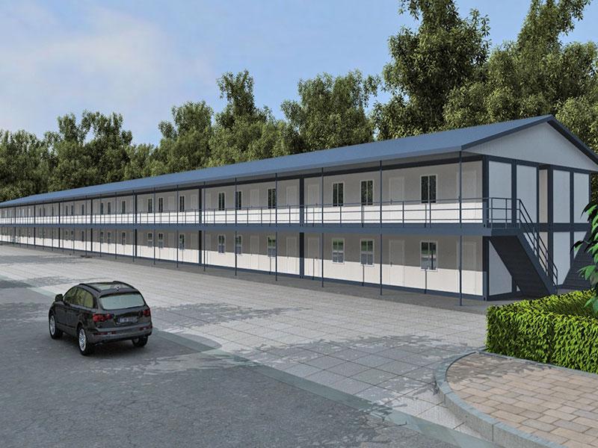


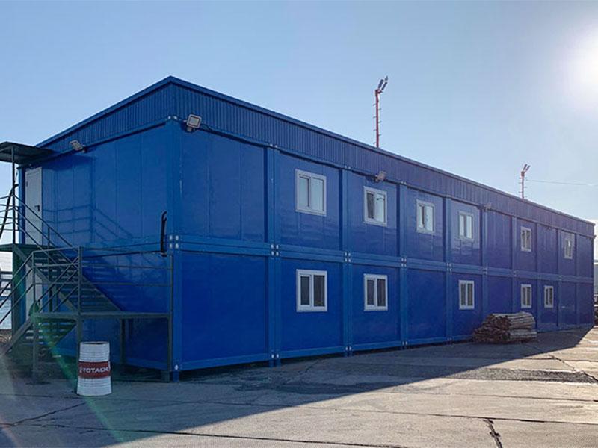
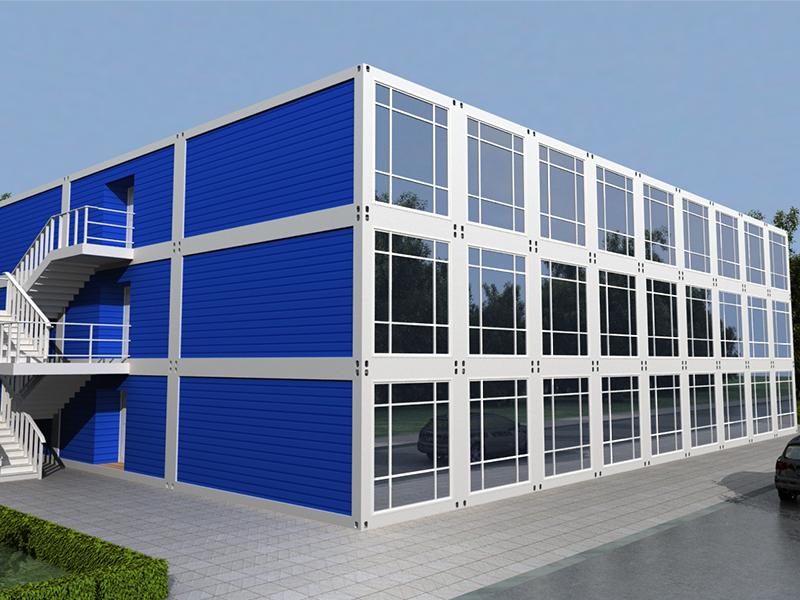

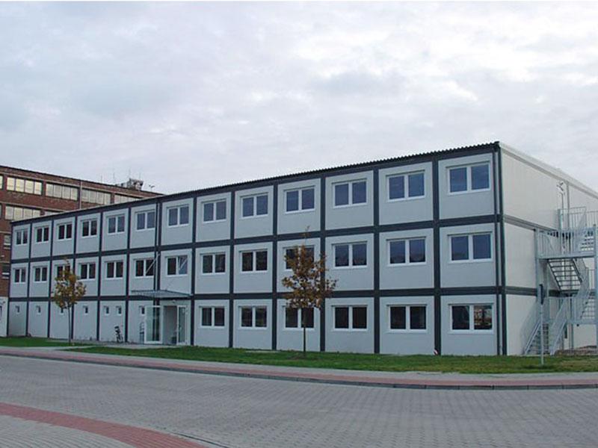
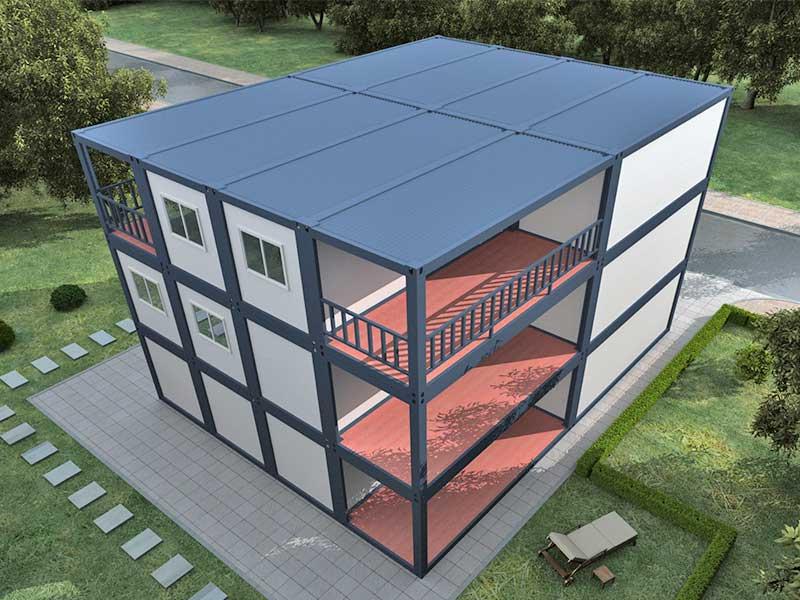
 IPv6 network supported
IPv6 network supported
