Cost Of Container House In Philippines For Office

| Quotation list of Detachable container house | |||||
| No. | Component | Specification | Unit | Quantity | Remarks |
| 1 | Column | 2480*2.3 | Strip | 4 | High of Beam:195MM |
| 2 | Bottom Beam | 5630*2.3 | Strip | 2 | Sink:65MM |
| 3 | Bottom Beam | 2680*2.3 | Strip | 2 | Thickness:2.3MM Hot-dip Galvanized Sheet Profile |
| 4 | Top Beam | 5630*2.3 | Strip | 2 | / |
| 5 | Top Beam | 2680*2.3 | Strip | 2 | / |
| 6 | Corner Piece | 195*165*4 | Piece | 8 | / |
| 7 | Top Platen Slot | 5730*1.2 | Strip | 2 | Galvanized |
| 8 | Top Platen Slot | 2790*1.2 | Strip | 2 | |
| 9 | Corner Fitting | 120*1.2*2530 | Strip | 1 | |
| 10 | Bottom Beam SquareTube | 100*50*2980*1.3 | Strip | 9 | Galvanized |
| 11 | Top Beam SquareTube | 50*50*2800*1.8 | Strip | 2 | Galvanized, with Card Slots On Both Sides |
| 12 | Top Beam SquareTube | 80*40*1880*1.5 | Strip | 3 | Galvanized |
| 13 | Top Beam Square Tube | 60*40**1880*1.5 | Strip | 6 | |
| 14 | Main Frame Bolt | ST100*30 | Piece | 64 | Carriage Bolt |
| 15 | Bottom Beam Bolt | ST100*80 | Piece | 18 | |
| 16 | Floor | 2800*1146*18 | Sheet | 5 | MGO Fireproof Board |
| 17 | Structural Adhesive | Piece | 5 | / | |
| 18 | Ceiling Board | 2788*200*0.3 | Piece | 29 | / |
| 19 | Roof Tile | 2920*950*0.5 | Piece | 6 | / |
| 20 | Roll Felt | 20M | Roll | 1 | / |
| 21 | Hardware | Carton | 1 | / | |
| 22 | Butyl Rubber Strip | M | 12 | / | |
| 23 | Corner Fitting | 38 | Strip | 2 | / |
| 24 | Door | 925*2050 | Piece | 1 | / |
| 25 | Window | 925*1200 | Piece | 2 | / |
| 26 | Board Material | 2560*950*50 | Piece | 15 | 0.276Glass Wool Board |
| 27 | Board Material | 1380*950*50 | Piece | 2 | 0.276Glass Wool Board |
| 28 | Board Material | 460*950*50 | Piece | 1 | 0.276Glass Wool Board |

Three containers are connected and placed on the first floor, and the short wall is replaced by a glass wall, which makes the view wider while ensuring sufficient light in the room.
The door is made of glass double doors, which are integrated with the glass wall, making it more beautiful.
The external staircase leads to the second-floor platform from the right, which can save the indoor floor area.
The second floor is composed of two connected containers, usually the general manager’s office or meeting room.
Advantage:
Fast installation: 4 workers can install a standard container house within 2 hours
Environment-friendly &Recyclable: It is able to be moved after assembly, which is convenient .
Flexibe combination: Separate independent units can be combined unlimited longitudinally and laterally as required and also the units can be stacked up to 2-3 stories high to further enlarge the space and performance funtion.

Shanghai HIG HOUSE covers a series of products such as steel structure workshops, flat pack container house, modified shipping container house, detachable container house, folding container house, expandable container house, portable ion, installation, Services, and other one-stop solutions.
After 15 years of hard work by the company’s core team, it has obtained 46 invention patents and utility model patents.
We Shanghai HIG HOUSE take the need of customers as the base, green safe, economical, and comfortable living experience as the root and development of the industry as the purpose.
 EMAIL : info@hig-housing.com
EMAIL : info@hig-housing.com




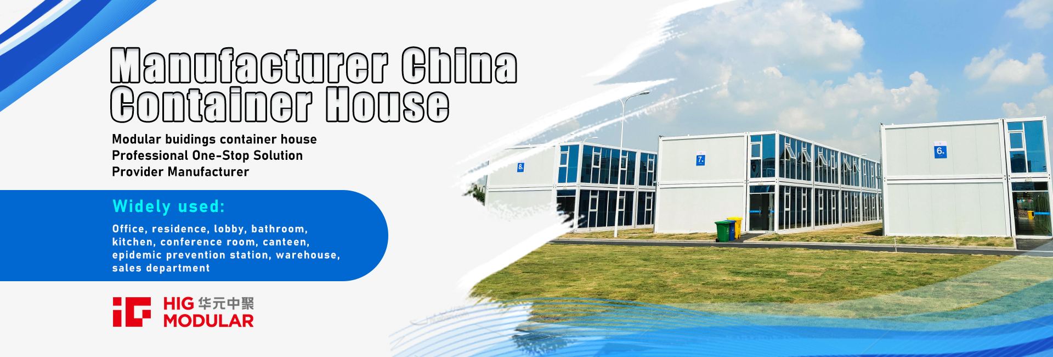
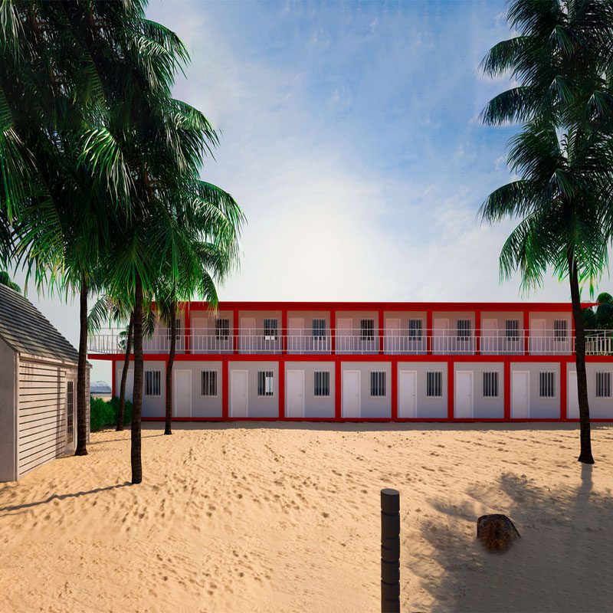

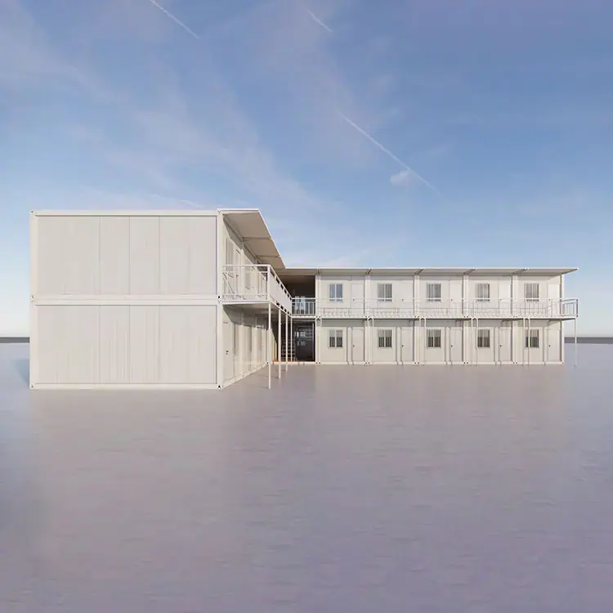
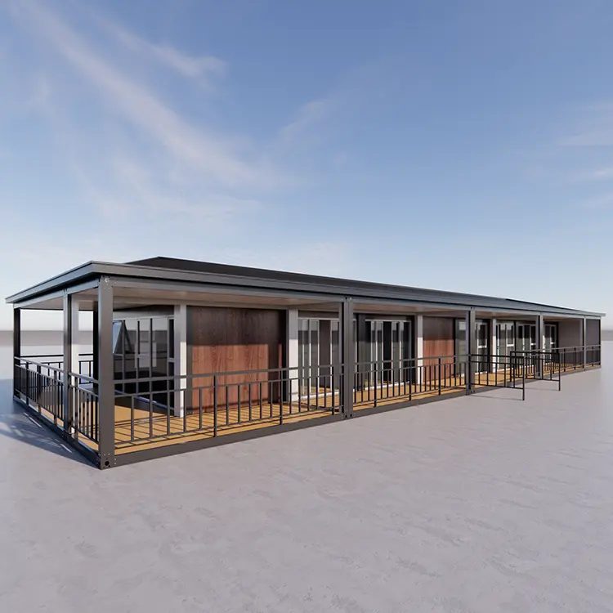
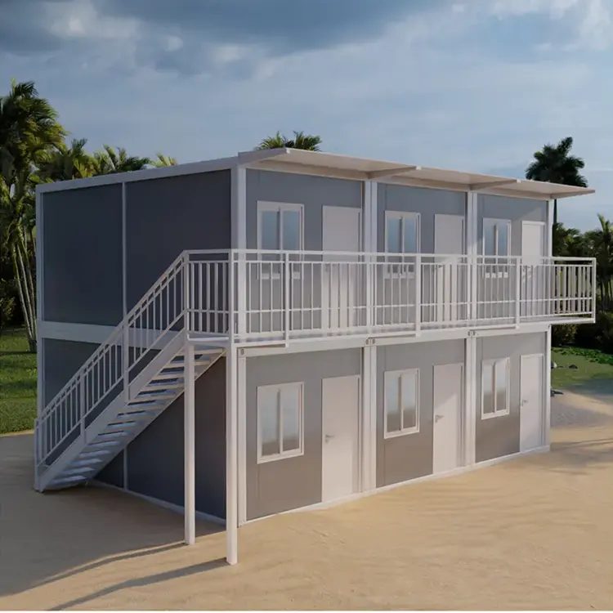
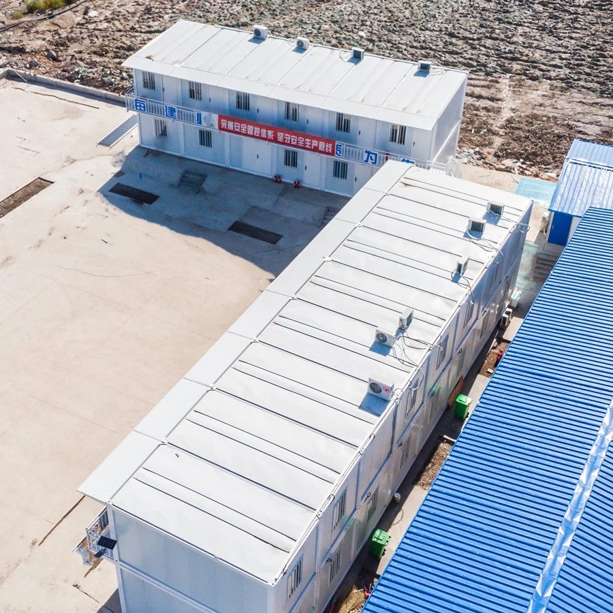
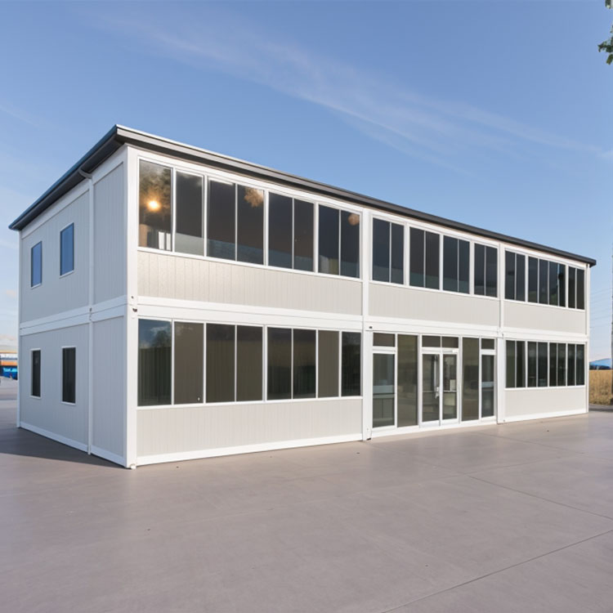
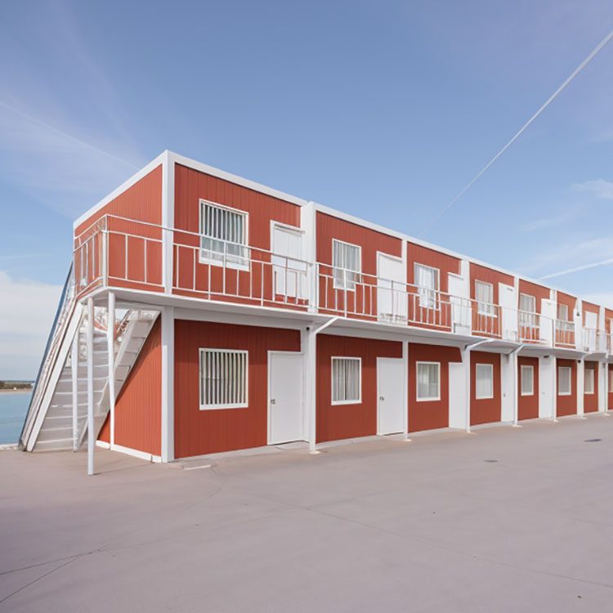



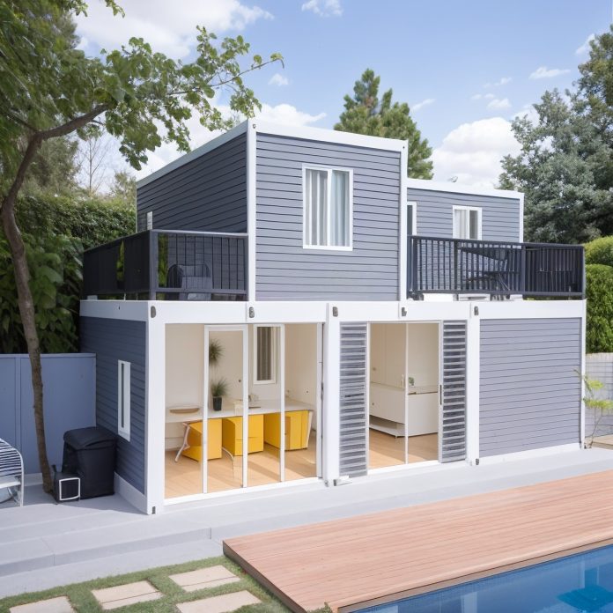


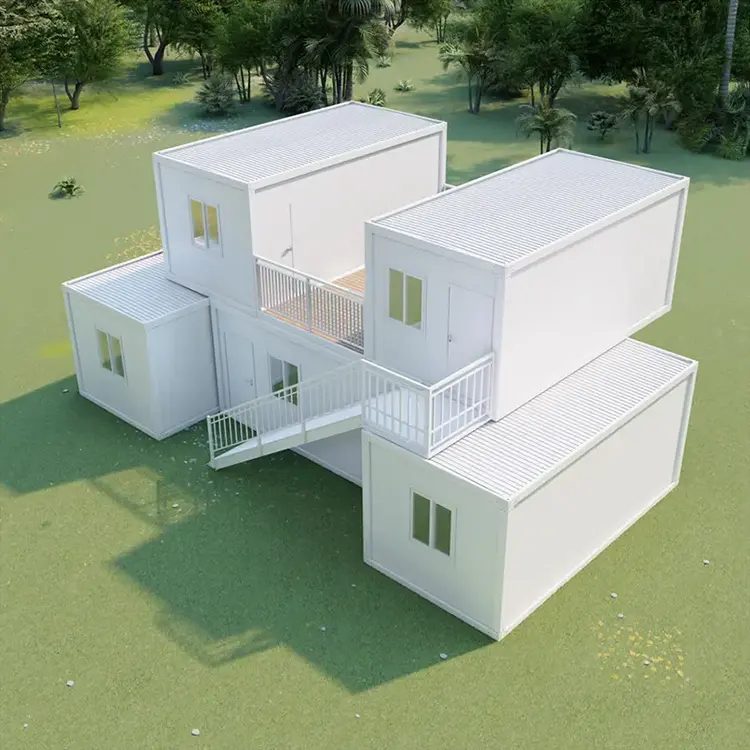

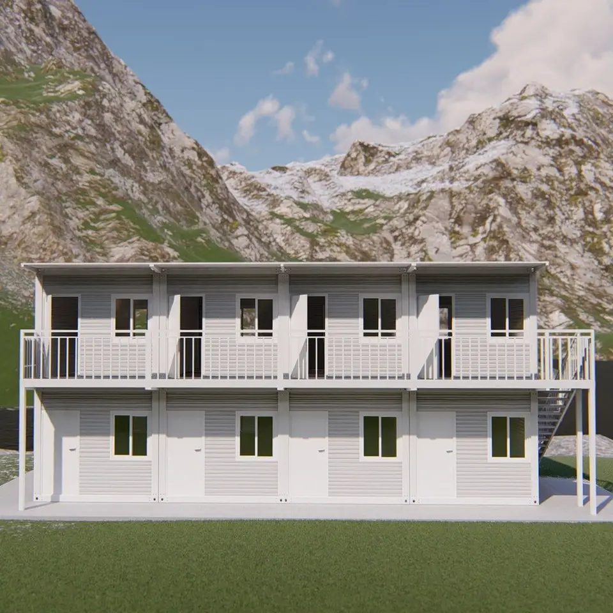

 IPv6 network supported
IPv6 network supported

