Advantages:
1. Fast and flexible design – Due to its four detachable walls, it is easily expandable and stackable. And it can randomly connect with other steel structure to modify the shape.
2. Short time – The materials, parts, and assembly processes are standardized, which largely speed up the installation. Normally, 4 people can fast assemble 1 unit in 2 hours.
3. Low cost – Compared with concrete or wood building, the cost of flat pack container house is quite low. Except to it, each 40HQ shipping container could load 6 sets.
4. High quality – Constructed with SGS Test Steel Frame of 3 mm thickness, the flat pack container house can be safe enough to protect from wind resistance of magnitude 11 and anti-seismic of magnitude 8.
5. Long service time – Under normal circumstances, the life span of flat pack container house could reach 20 years or more.
6. Wide application – Due to its flexible design, flat pack container house can be easily modified to fit many purposes.
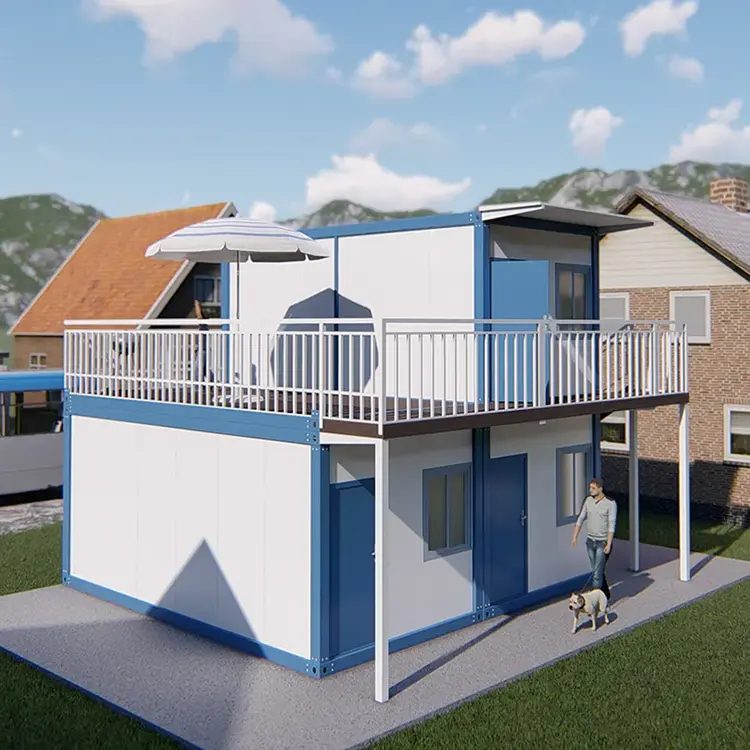
Embrace efficiency and versatility with our flat pack container houses – tailor-made living solutions that can adapt to diverse needs, from residential to commercial applications.
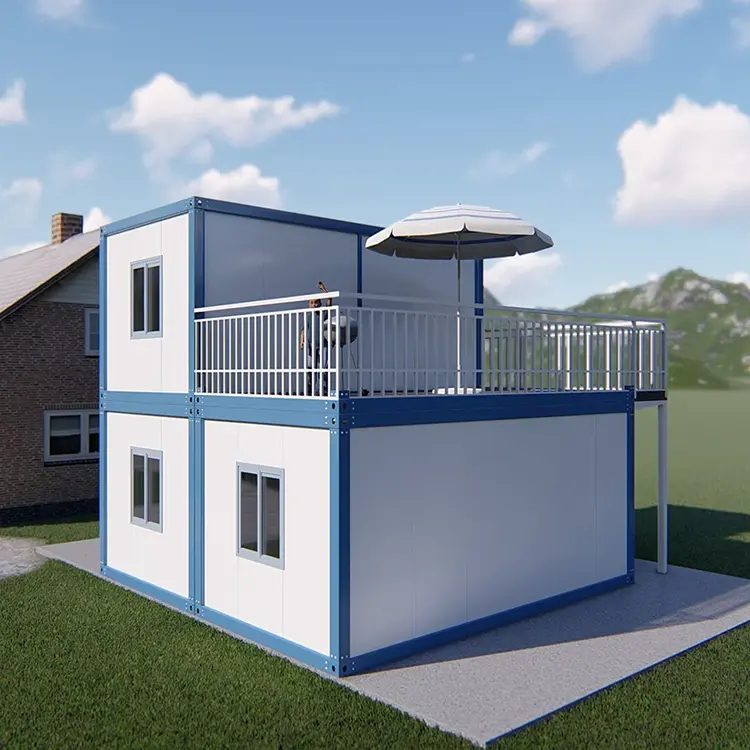
Experience the future of housing with our flat pack container houses – sustainable materials, easy assembly, and mobility combine to create a new standard in portable living.

Revolutionize your lifestyle with our innovative and sustainable flat pack container houses.
Why choose HIG HOUSE?
* Experience in operating large projects: Since its foundation in 2005, HIG HOUSE took part in hundreds of Chinese engineering construction. Its 15-year experience made it skilfully deal with many problems of urgent project.
* Fast supply capacity: HIG HOUSE has 29 pcs of factories in China with 200000 units of container house output per year. Even if there was no enough stock, it was easy for it to coordinate the production rapidly. Besides, HIG HOUSE always delivers the goods on time.
* Good design system: HIG HOUSE design team are from China and overseas and it has obtained 46 invention patents and utility model patents.
* High Quality System: HIG HOUSE has 17-year production experience. It strictly control the production supply chain from material purchase to precision building inspections.
Explore Recent Cases

Flat pack container house can be used as office, meeting room, dormitory, shop, exhibition center in the fields of building, railway, highway, water conservancy project, electric power, business, tourism and military use. With decoration of external wall, slope roof container vocation house is all air-tight, heat-tight, warm-keeping, water-proof and anti-corrosive
Product Specification
| Item | Specification |
| Brand Name | HIG HOUSE |
| Product Type | Container Houses |
| Size | 5800*2400*2800mm 5800*2400*2896mm(13.92㎡ ) |
| Steel Structure | Prefab steel structure |
|
Wall Panel
|
0.326/0.376/0.426/0.476mm THC steel sheet |
| 50/75/100mm THC EPS / rock wool / glass wool / pu sandwich panel | |
| Wall Color | White grey and more(Depending on quantity) |
|
Roof
|
0.326/0.376/0.426/0.476mm THC steel sheet |
| 50mm THC EPS / rock wool / glass wool / pu sandwich panel | |
|
Door
|
0.326/0.376/0.426/0.476mm THC steel sheet |
| 50mm THC EPS / rock wool / glass wool / pu sandwich panel with lock | |
| Window | Aluminum PVC sliding door with security bar |
| Floor | MGO / cement fiber floor board |
| Ceiling | PVC,Gypsum Board,Sandwich Panel |
| Decoration wall: | Optional : PVC cladding ,WPC cladding |
| Electricity | Pre-wired with lighting and circuit distributor installed |
| Install Time: | 4 workers 2 hours |
| Wind resistance: | wind speed≤120 km/h |
| Earthquake resistance: | Grade 7 |
| Snow load capacity of roofing: | 0.6kn/m2 |
| Live load capacity of roofing: | 0.6kn/m2 |
| Wall permitted loading: | 0.6kn/m2 |
| Heat conductivity coefficient: | 0.35kcal/m2hc |
| Warranty | 1 Year |
| Delivery time: | 7 working days |
| Container loading: | 8 sets/1*40HQ |
|
Note:Container is SGS tested and materials are A-RATED FIRE-RESISTANT.Also necessary bolts and screws will be provided for assembly and construction.
|
|

Service:
1.Clarify customer’s demand
2.Recommend some suitable products for customer’s option
3.Provide product inspection
4.24 hours online & one to one service, solve your problem timely and efficiently.
5.Installation video and guide book will be send to you demonstrating the steps for installation. Or an engineer or installation team can be arranged on site.
6.Customers are warm welcomed to visit our factory at any time.
7.Perfect arrangement for customers from Hotel booking to product shipping.
 EMAIL : info@hig-housing.com
EMAIL : info@hig-housing.com




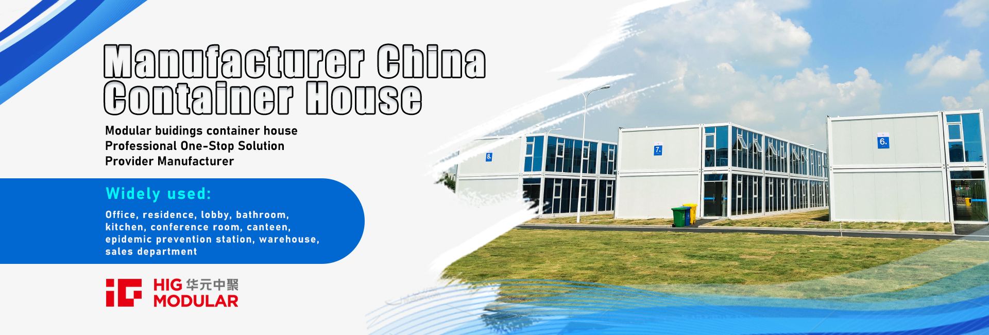

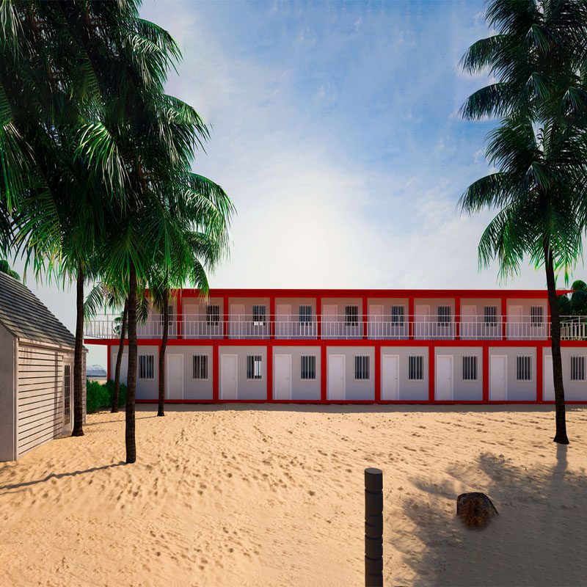

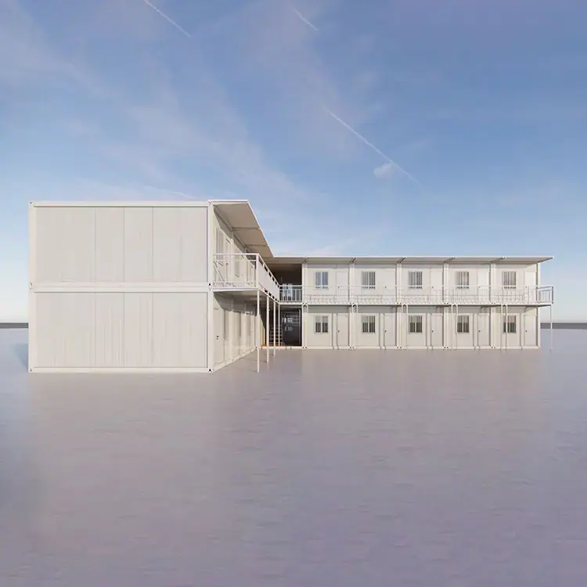
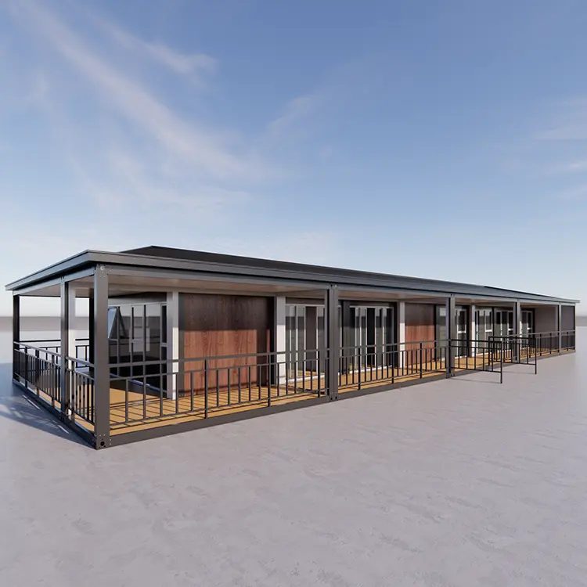
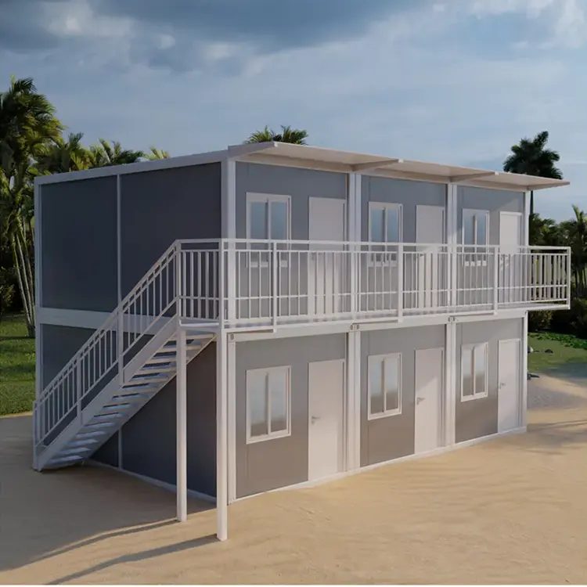
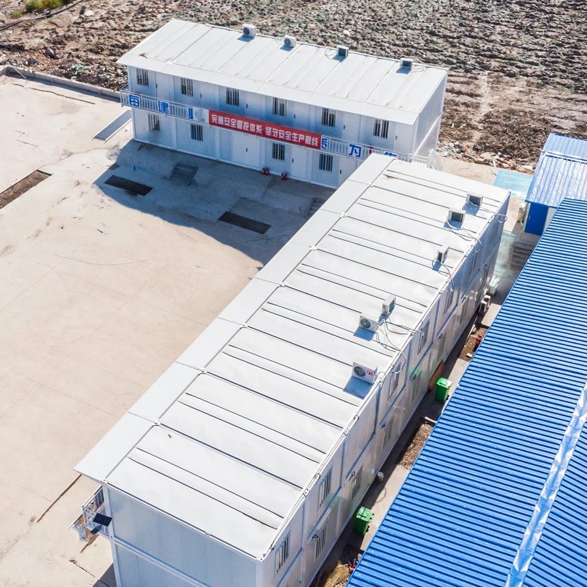
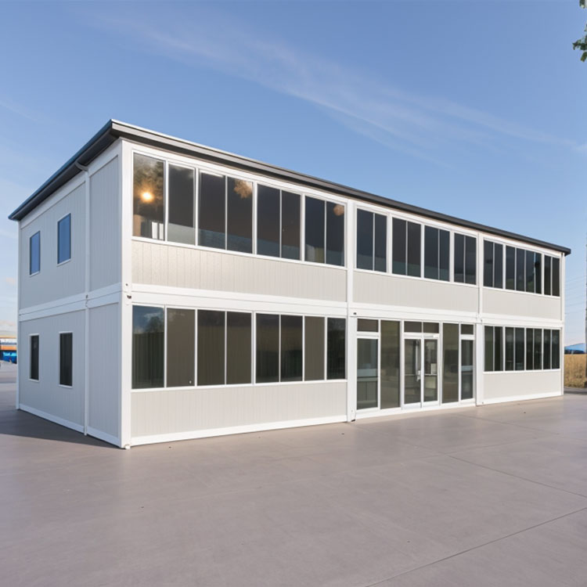
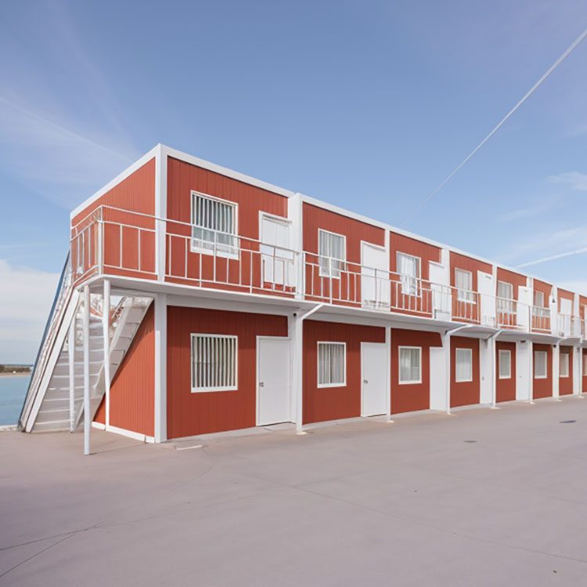
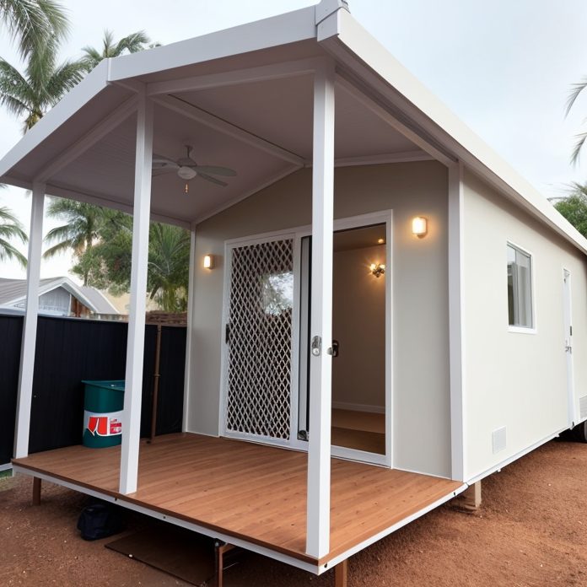




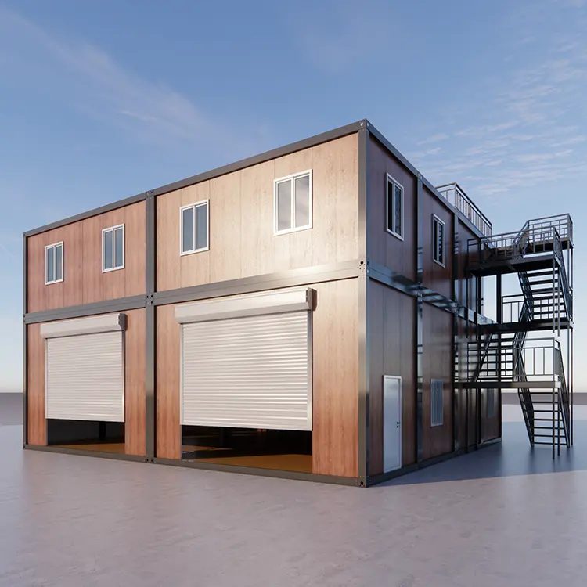
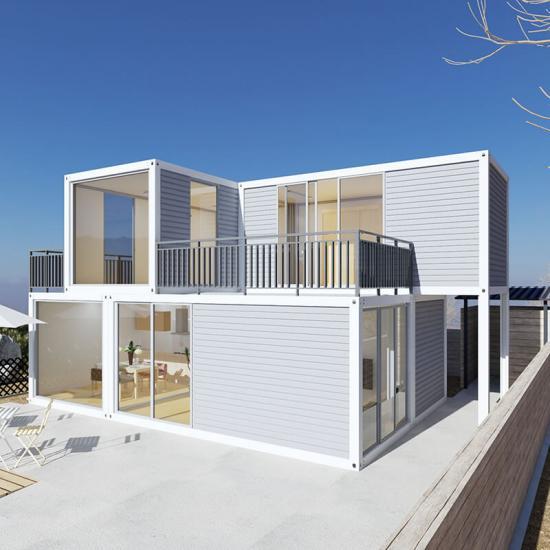



 IPv6 network supported
IPv6 network supported

