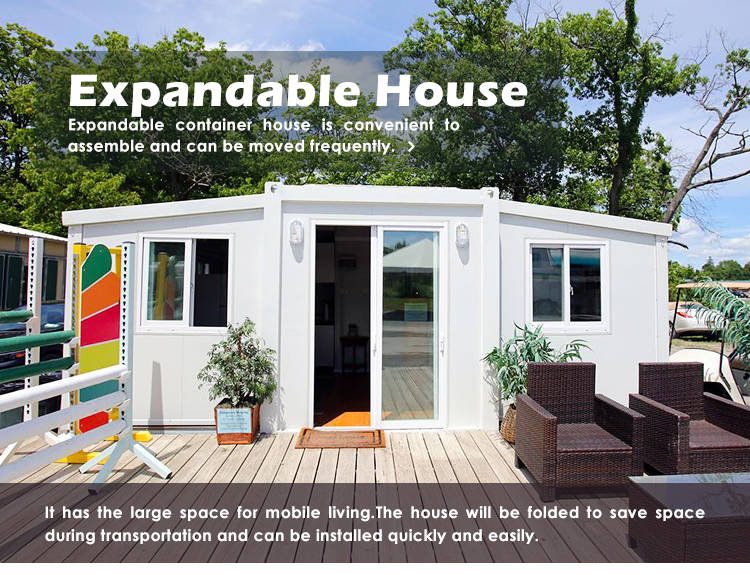
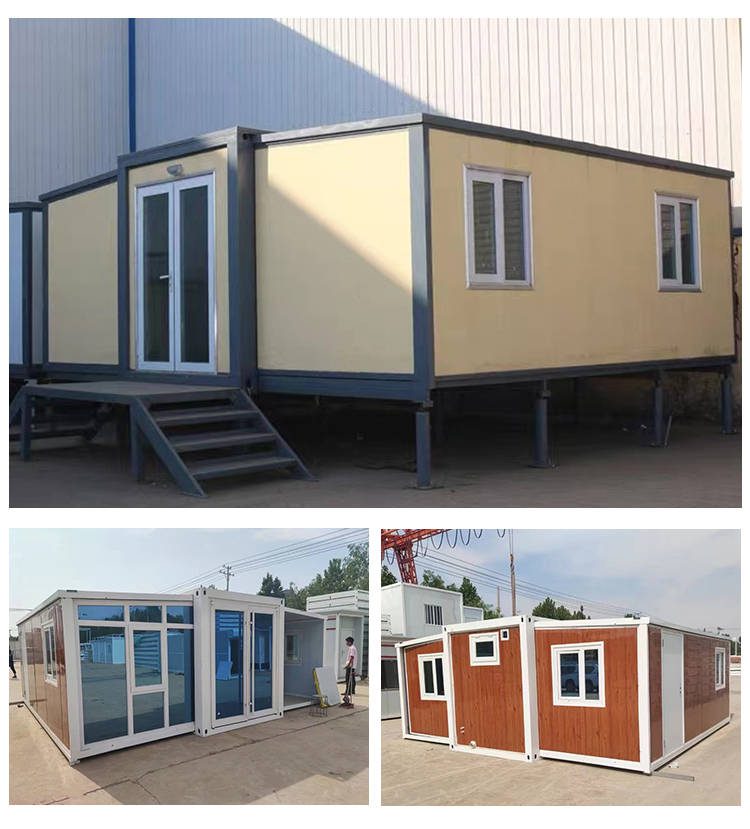
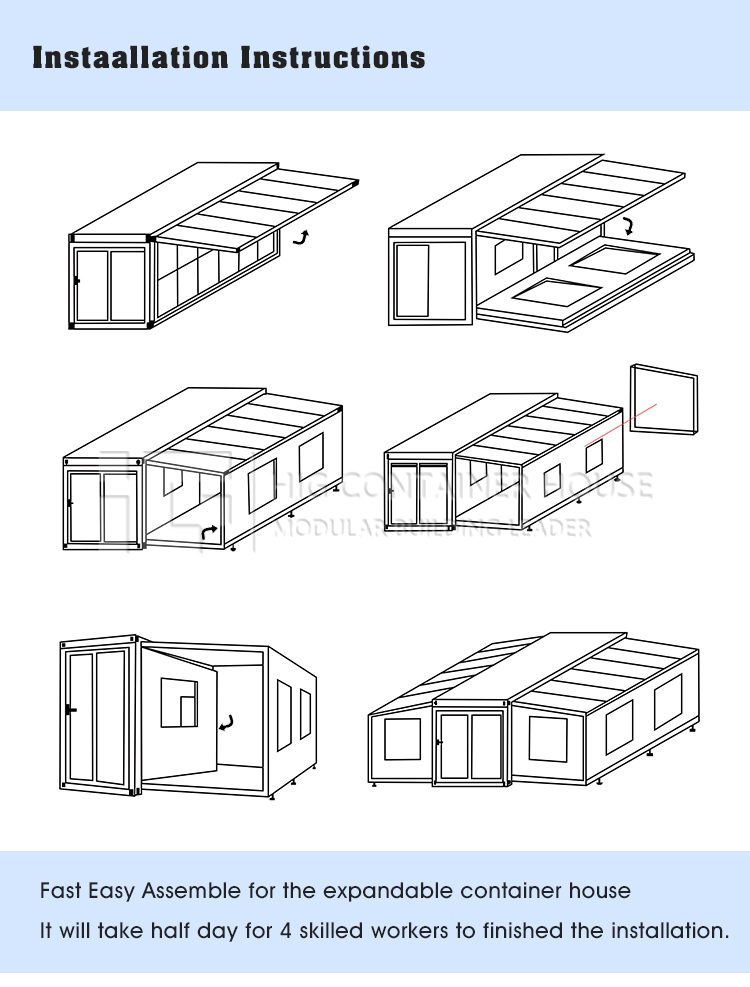

| Wind resistance level≥12 | Option |
| Easy installation:
4 workers+10minutes = 1 house |
Wall panel
PU丨Rockwool丨Glass丨EPS |
| Safe-seismic grade ≥ 9 | Floor
Fiber cement丨Plywood Bolivian magnesium |
Product features
Durability: It is made from durable shipping containers that can be connected together to create larger rooms.
Convenience: It is prefabricated and easy to assemble and disassemble, saving you time and money.
Style: t is water-proof, thermal-insulated, flame-retardant, and earthquake-resistant, ensuring your safety and comfort.
It has a modern appearance and a bright interior with a multi-window design and wood ceilings.
Functionality: It comes with full electrical wiring, power points, and a circuit board, allowing you to configure lamps and home appliances as you like.
Advantages
First of all, the cost of container is much lower than traditional building, which is more suitable for individual small-scale operation or temporary house.
Secondly, the construction period is short. The building time is shorter than building traditional structure. It is useful especially in situation where time is critical.
Furthermore, the container building can be moved. It is convenient to assemble and disassemble and It can be moved frequently.
In addition, container house is built without construction waste and noise pollution, which is green and environmental friendly.
Completed Project Show
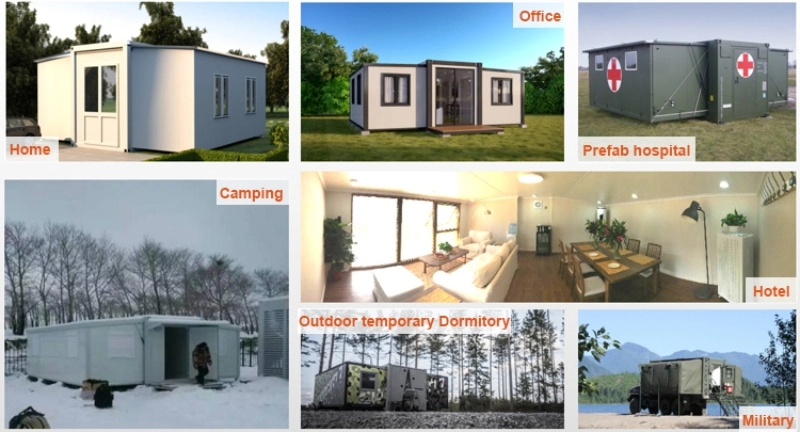
Function:
* Disaster shelters
* Granny flat
* Garden house
* Secondary dwelling
* Camp accommodation
* Rental housing
* Farmhouse
* Family living house
Product Specification
|
Steel structure
|
List | Part Name | Specification | Remark |
| 1 | steel column | Steel panel 3mm thickness Bend part | ||
| 2 | Main bottom beam | 150*75*3.0mm | ||
| 3 | Main top beam | 12#*6mm | ||
| 4 | Secondary beam | 80*80*2.0mm | ||
| 5 | PANEL | galvanized steel corrugated sheet 1.0mm | ||
| 6 | Bottom frame purlin | 80*40*2.0mm | ||
|
Panel, Door and Window
|
List | Part Name | Specification | Remark |
|
7
|
Ceiling
|
1150×50×0.326mm double side Choi foam sandwich panel | ||
| (white and grey) | ||||
| 8 | external wall panel | Bending piping 2.5mm+1150×50×0.326mm 0.326mm double side Choi foam sandwich panel (white and grey) | ||
| 9 | Floor | Fireproof panel 15mm (yellow)+PVC grain board | ||
| 10 | Door panel | 304 SS door (primary colours) | W*H: 1520mm*2200mm, 1 set | |
| 11 | Sliding window | aluminium alloy sliding window (white) | W*H:930mm*1200mm, 8 sets |

Service:
* Twenty-four hours online and one-to-one service, solve your problem efficiently and timely.
* Installation video and guide book will be send to you demonstrating the steps for installation. Or an engineer or installation team can be arranged on site.
* Perfect after-sale service is also provided.
 EMAIL : info@hig-housing.com
EMAIL : info@hig-housing.com




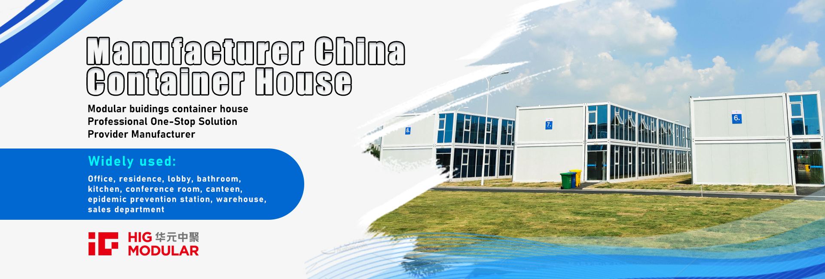
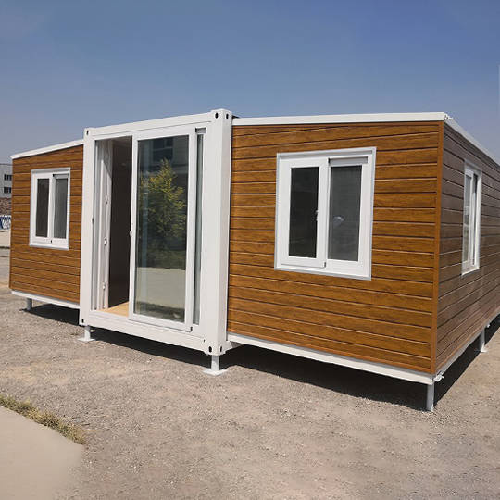


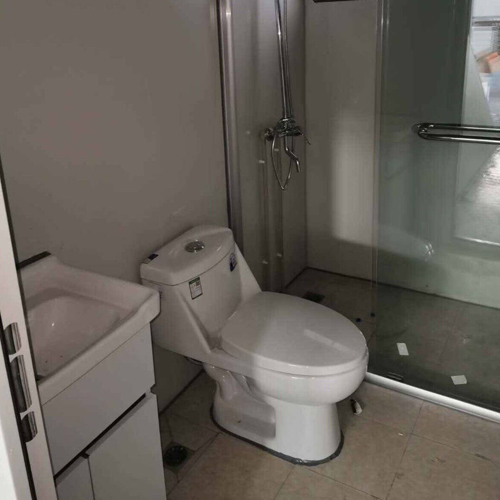
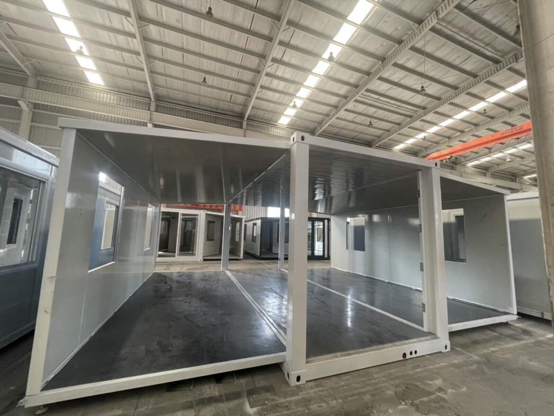
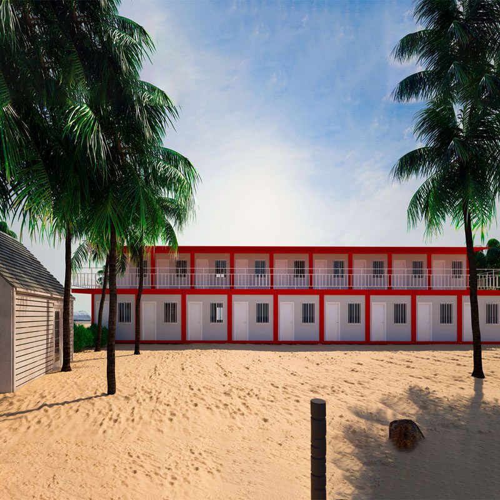

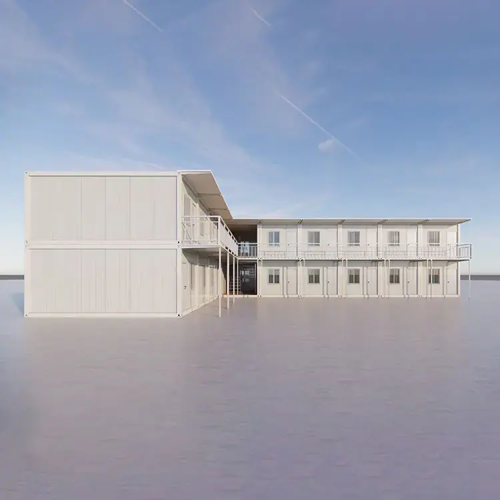
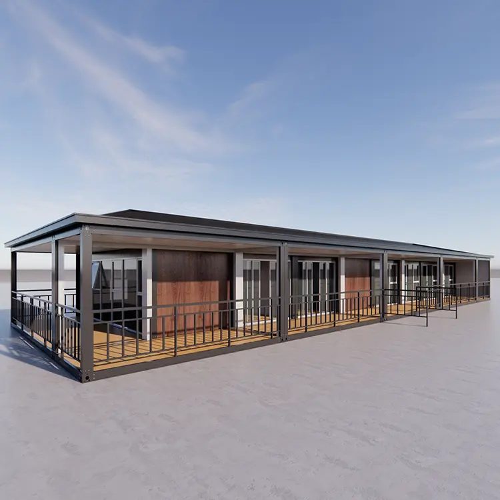
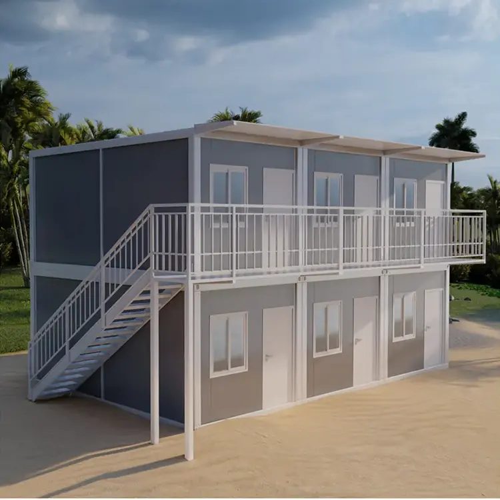
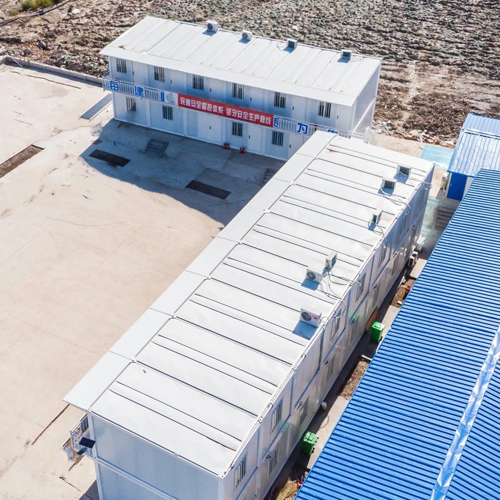
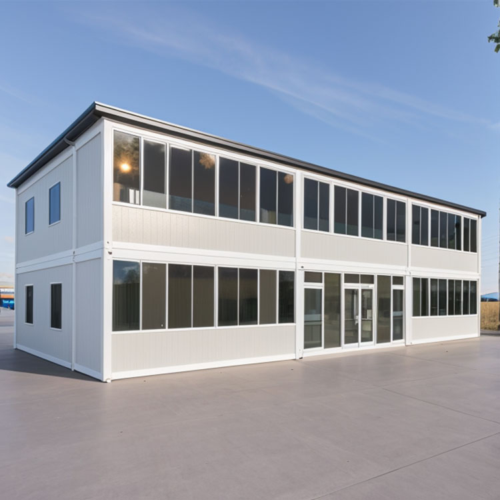
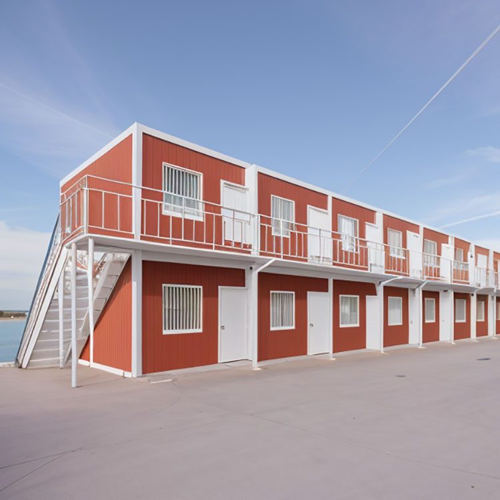
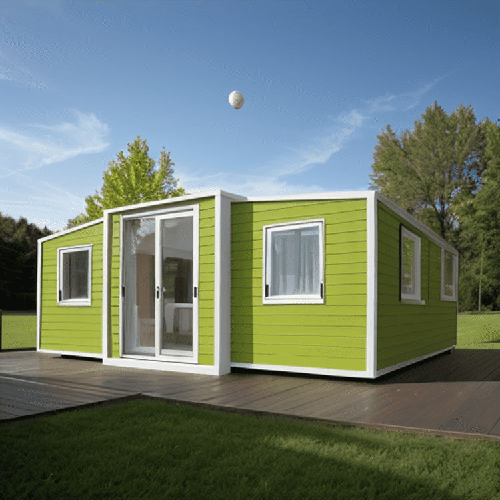



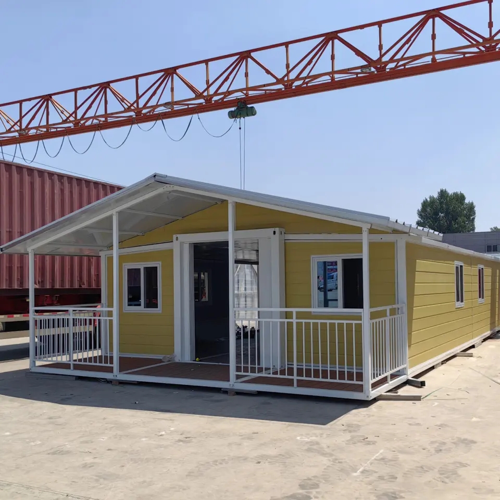
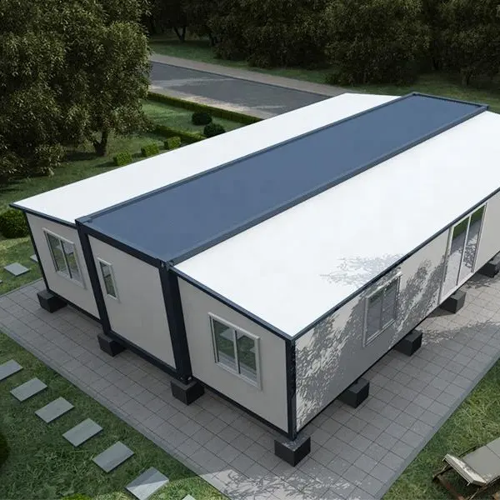

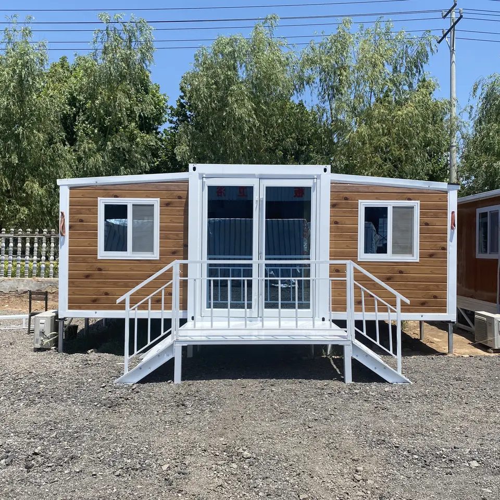

 IPv6 network supported
IPv6 network supported

