Shanghai Makeshift Hospital By Modular Container House
A total of 37,640 square cabin beds in Shanghai Fangcang Hospital have been built, and it took 92 hours
On November 23, after more than 800 construction participants worked hard day and night for 92 hours, Fangcang Hospital successfully passed the completion acceptance. Let us see the results of the workers for 92 hours!
The size of Each container: 5950*3000*2800mm & 5800*2400*2800mm
Installation time: 4 workers + 2~3 hours = 1 house
Note: All our products can be customized, if you need better configuration, or other special requirements, please consult our staff.
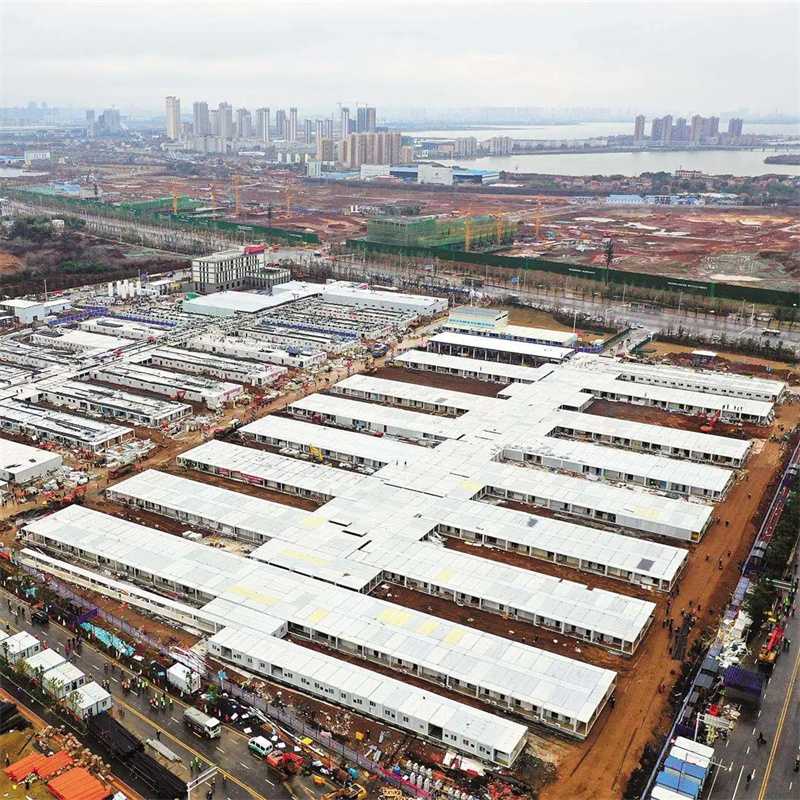
Steel: Q235B Stainless Steel, 2.3mm
Q235B has certain elongation, strength, good toughness and castability, easy to punch and weld, and is widely used in the manufacture of general mechanical parts. It is mainly used for welded structural parts with high quality requirements in construction and bridge engineering.

| 1. Bottom frame feet | 2. Bottom frame secondary beam (C-shaped steel) | 3. Bottom frame long side beam (5635mm) |
| 4. Cement fiber board (19mm) | 5. 2mm PVC Carpet | 6. Column trim (2600mm) |
| 7. Prism (2535mm) | 8. Plastic steel windows + anti-theft net | 9. Ceiling plate V-830 profiled steel plate |
| 10. Class A fireproof glass wool | 11. Skin panel (0.45mm) | 12. Top frame secondary beam |
| 13. Top frame long side beam (5635mm) | 14. Top frame feet | 15. Top frame short side beam (2690mm) |
| 16. Top tie beam square tube | 17. Top frame long side beam (5635mm) | 18. Prism (2535mm) |
| 19. Drain pipe | 20. Wall panel (75mm) | 21. PVC baseboard |
| 22. Bottom tie beam square tube | 23. Bottom frame short side (2690mm) |

Highlights:
200mm large size corner fitting
Cement fiberboard + PVC floor covering
The circuit can be pre-installed
Whole set package
The package has wheels for easy movement
Shanghai HIG HOUSE Container House

After 15 years of hard work by the company’s core team, it has obtained 46 invention patents and utility model patents.
We Shanghai HIG HOUSE take the need of customers as the base, green safe, economical, and comfortable living experience as the root and development of the industry as the purpose.
 EMAIL : info@hig-housing.com
EMAIL : info@hig-housing.com




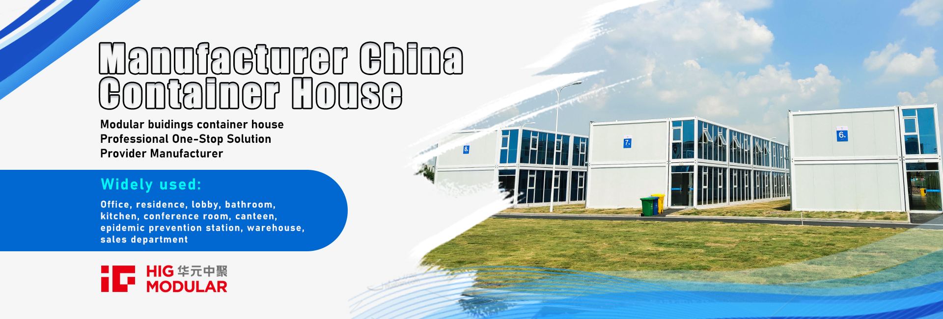


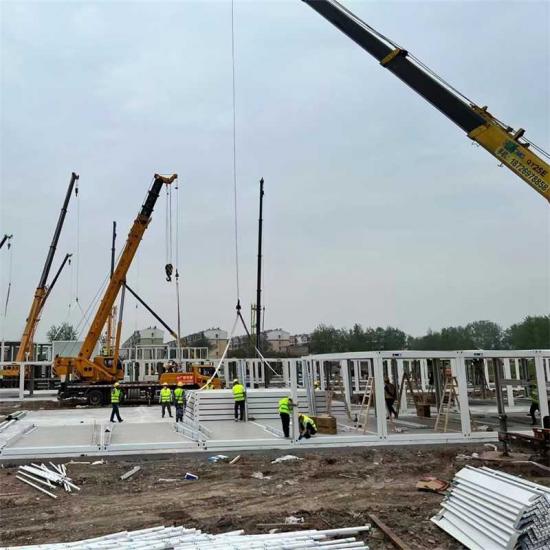
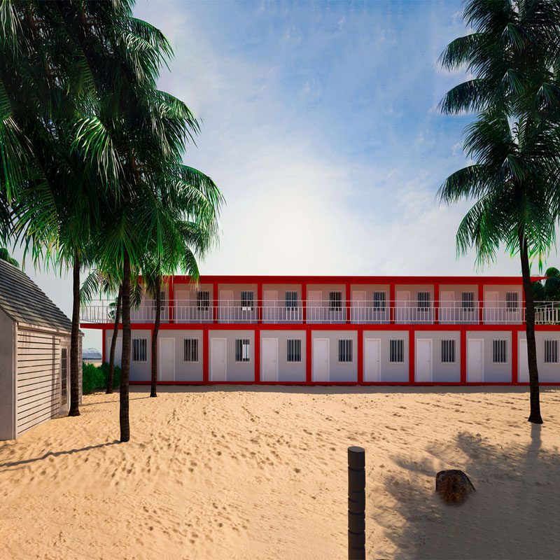
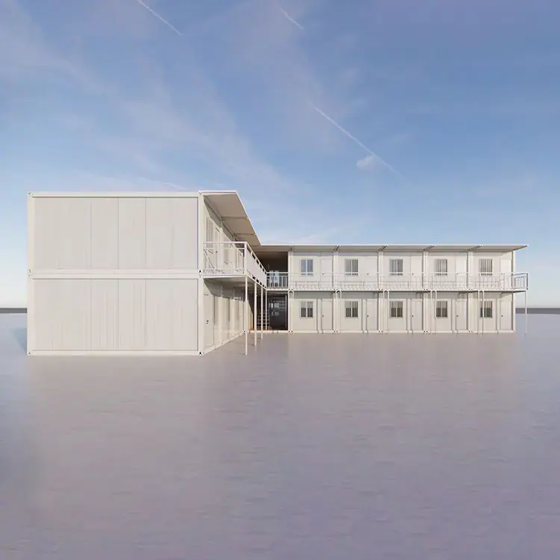
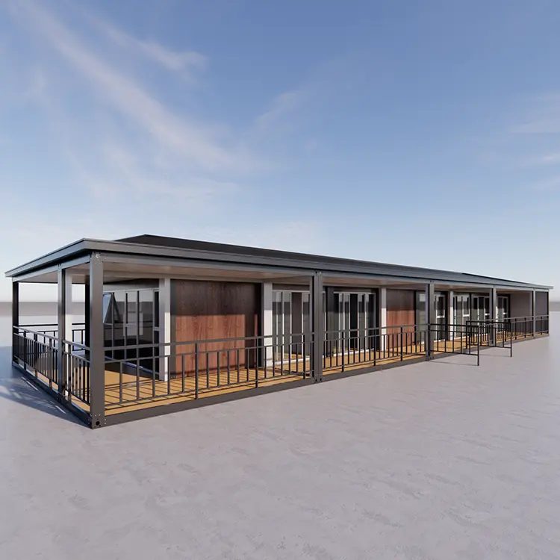
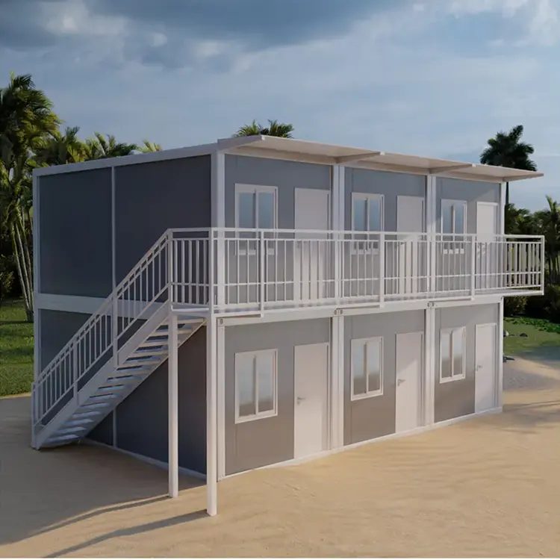
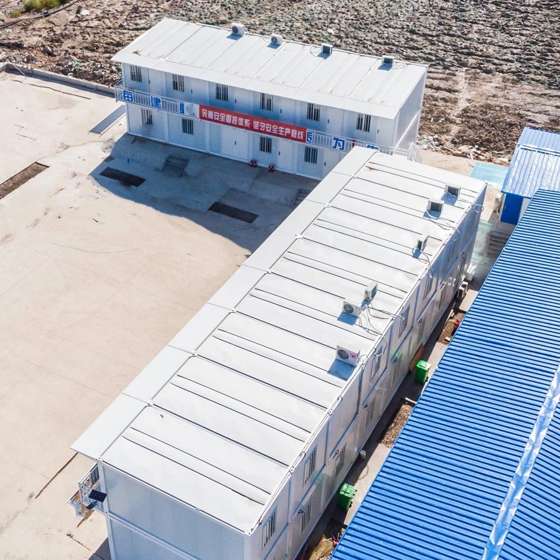
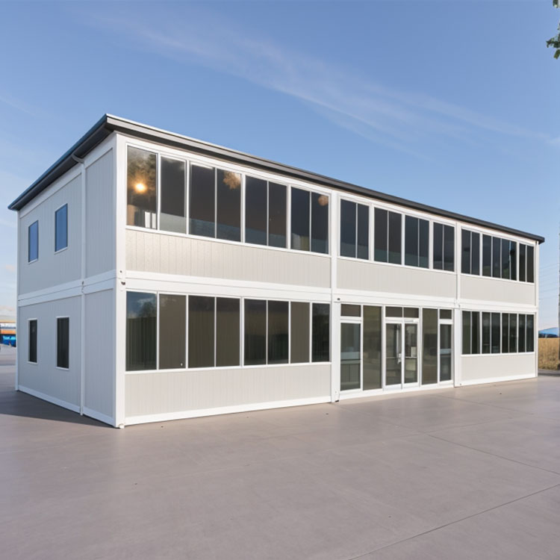
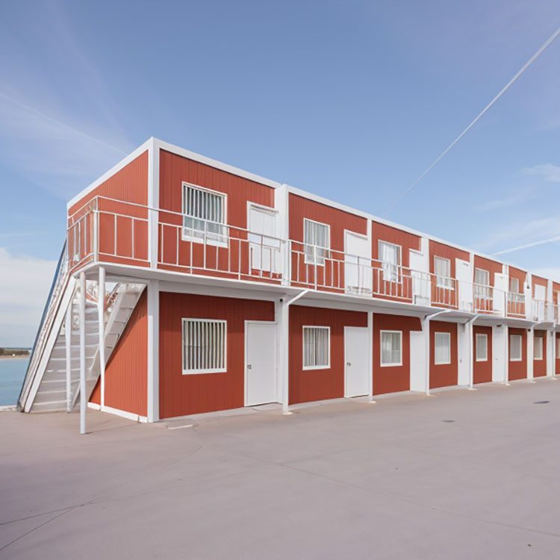


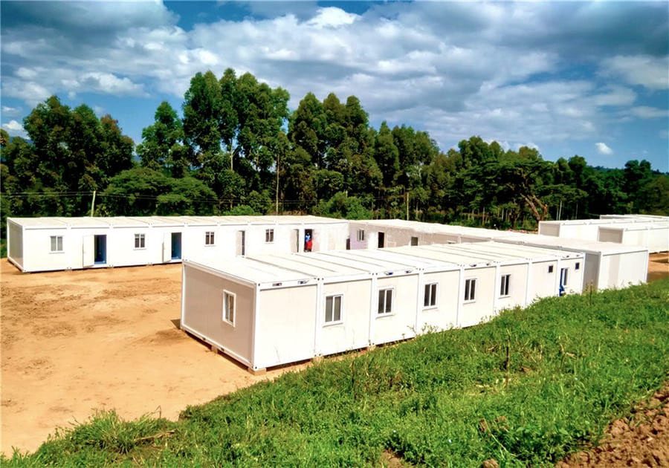

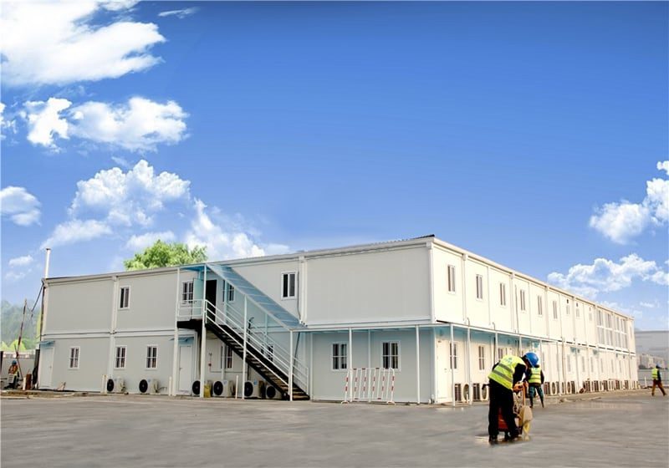
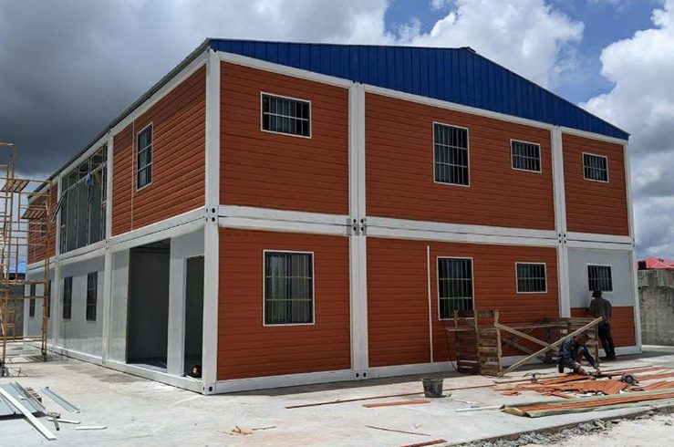



 IPv6 network supported
IPv6 network supported

