Project Name:Jinlong Prefab School
Project Time:2020
Project Location: Shenzhen,China
Project Scale:54465 m2
Type: School
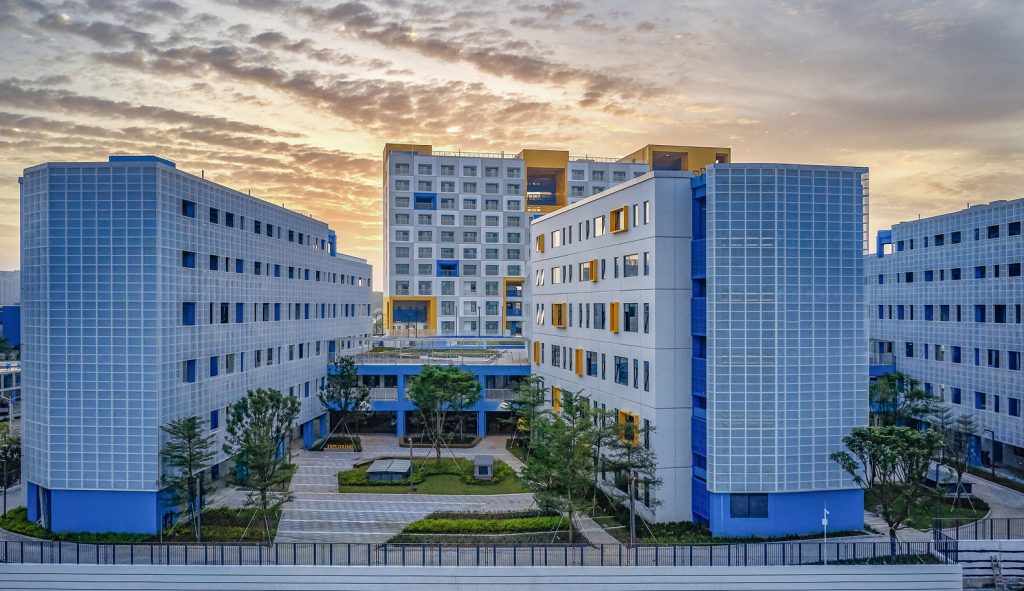
As one of China’s first-tier cities and hi-tech capitals, Shenzhen is facing some practical challenges due to its rapid population expansion, among them an overall public-school shortage. To put it into context, compared to Guangzhou, another Chinese megacity with a comparable population of 15 million with 961 primary schools, Shenzhen has only 344 primary schools.
Shenzhen’s Pingshan District, which had been officially established in 2017, with large numbers of city dwellers moving into high-density residential areas nearby, was predicting for autumn 2018 highly exceeding enrollment numbers in its schools. A fact that led the government to approve quickly several Prefab projects at once, giving itself just a bit more than one year to add a few more schools to its district.
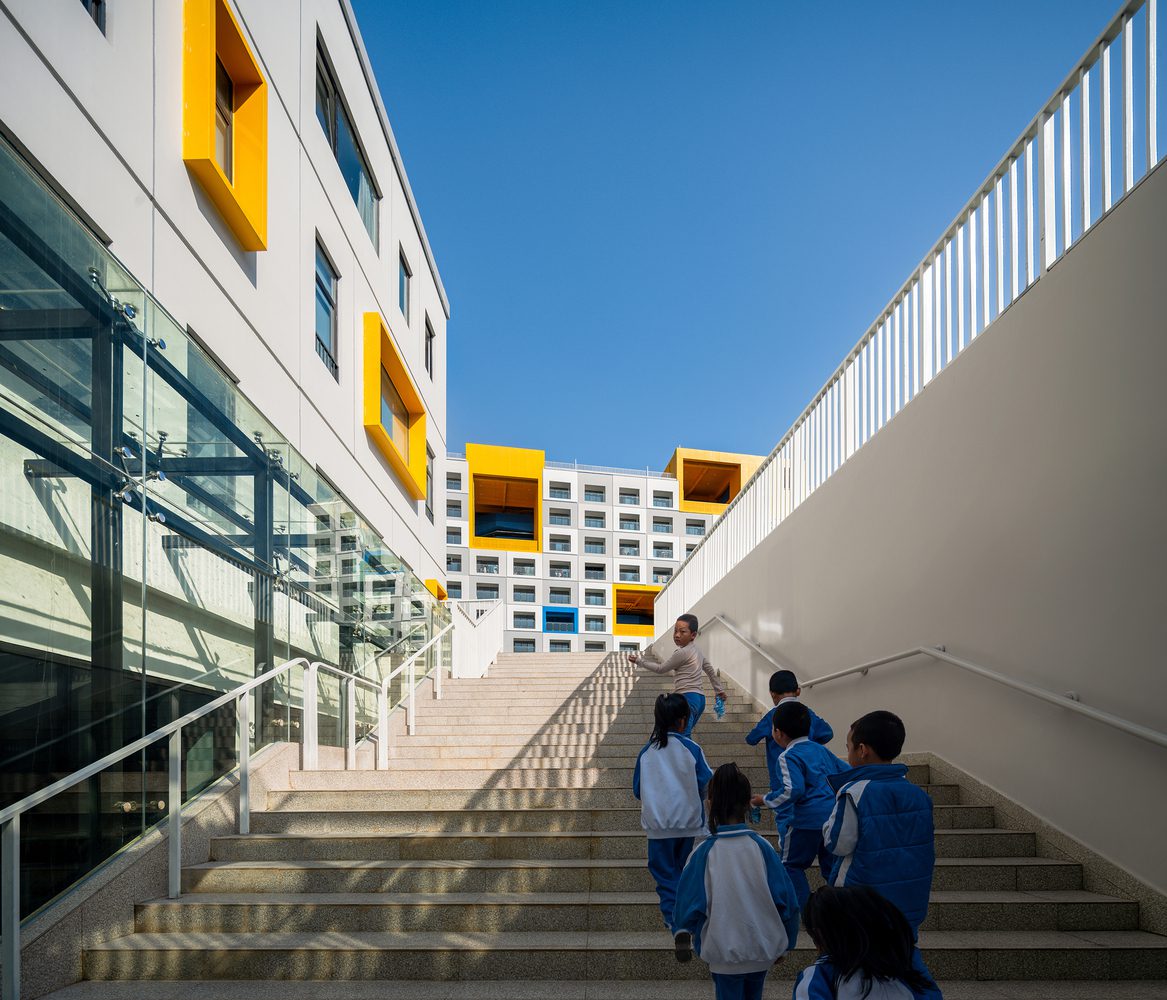
In the Jinlong School Project, We adopted prefabricated structures to a maximum, for approximately 75% of the project. This dramatically reduced on-site construction waste, required wet construction, labor input and the necessary construction period, thus saving budget and time. Additional advantages such as energy conservation, environmental friendliness and earthquake resistance were also incorporated.
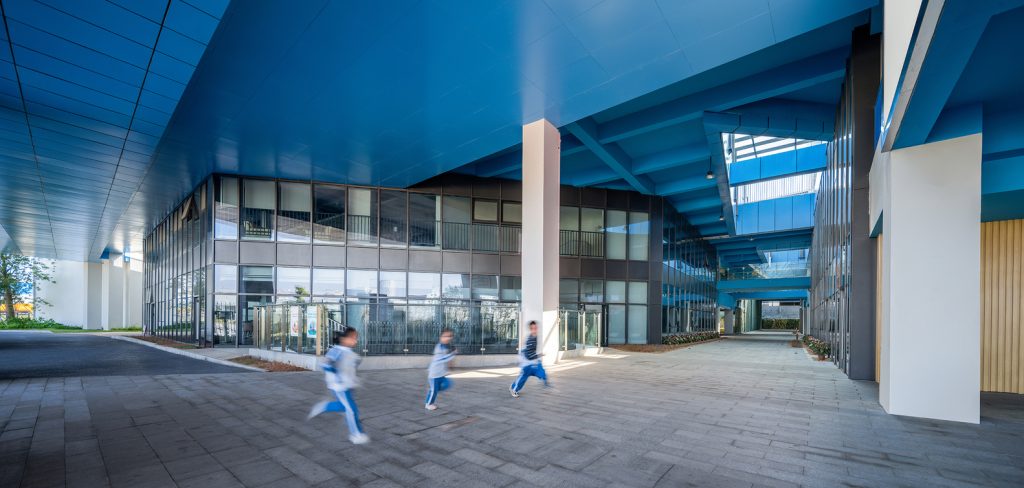
The architects managed to give the school a distinctive aesthetic quality, its very own individual design character, whilst also paying attention to people-oriented spatial relationships. The overall complex hence represents a concise layout solution, with a compact conceptual approach. Modular applications are mainly used in the residential and educational buildings (e.g. dormitories, teaching and other classrooms) whereas public spaces and some other areas are configured in more conventional construction methods.
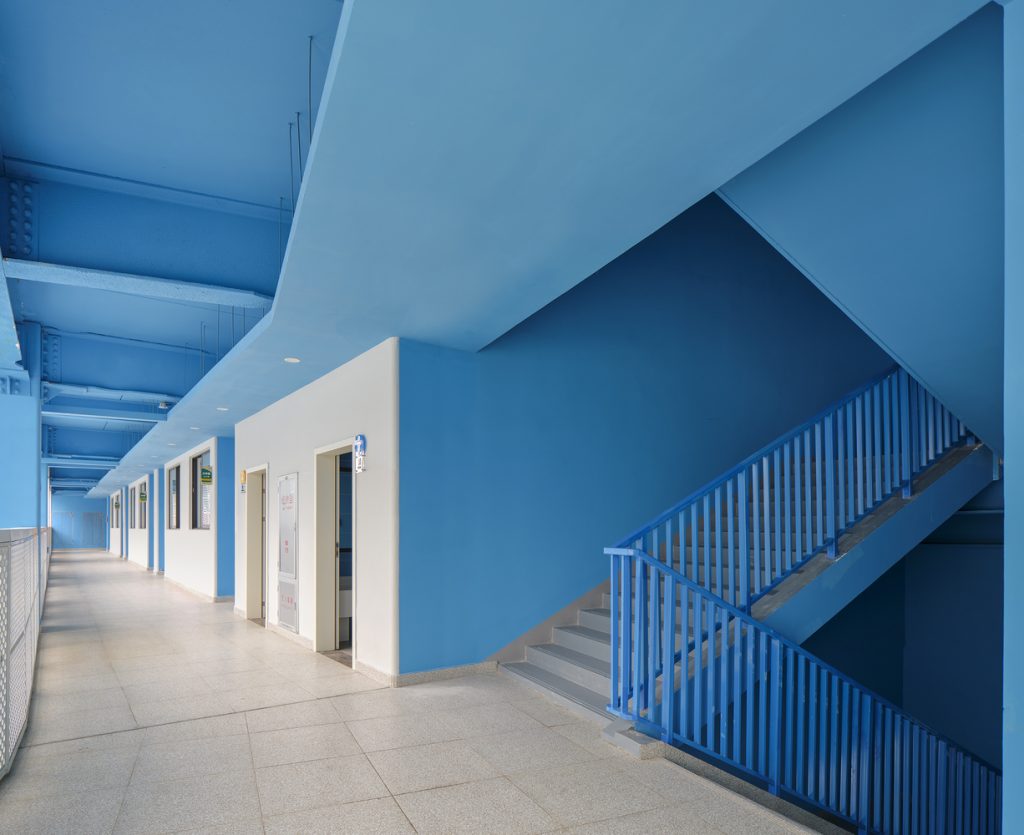
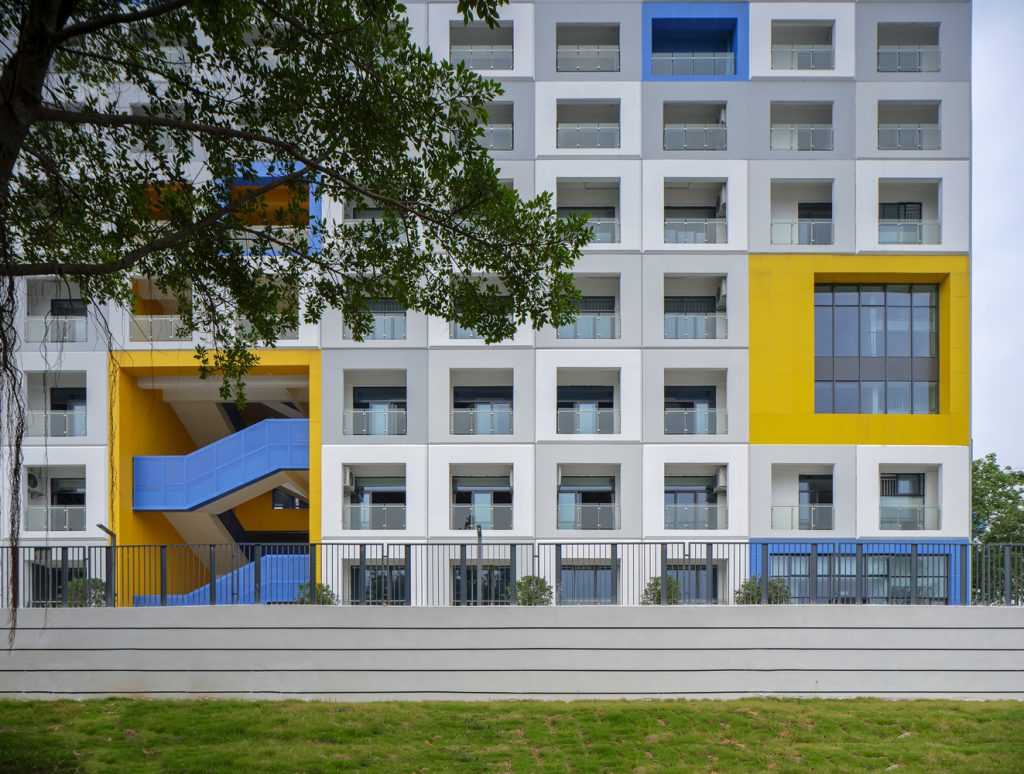
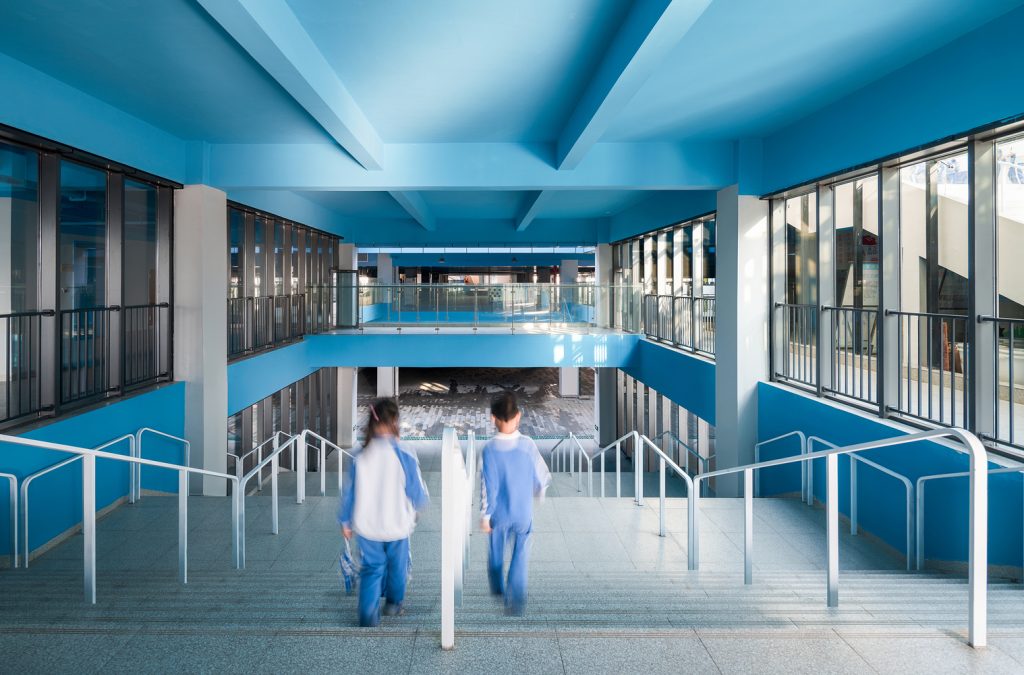

 EMAIL : info@hig-housing.com
EMAIL : info@hig-housing.com




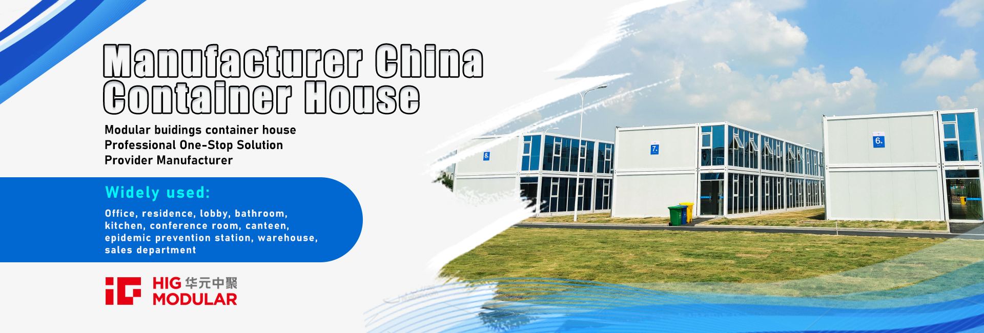



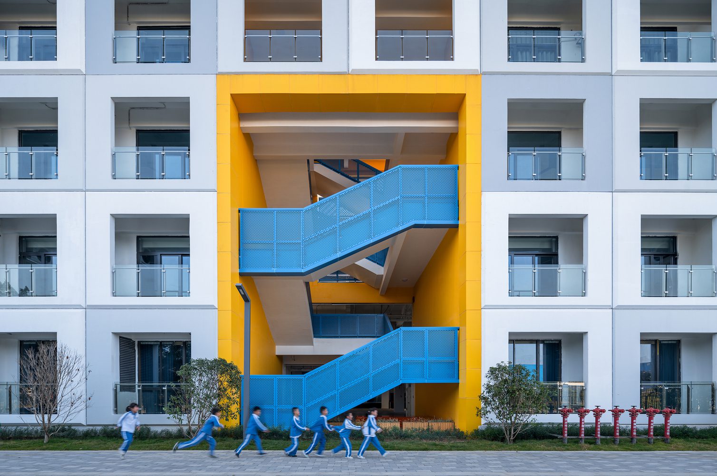
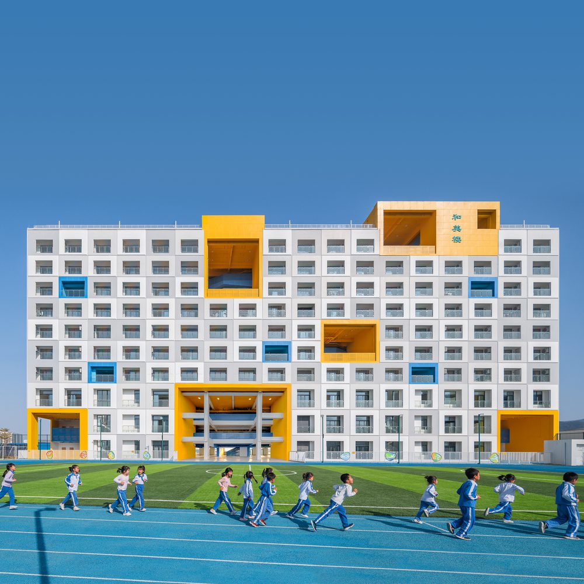
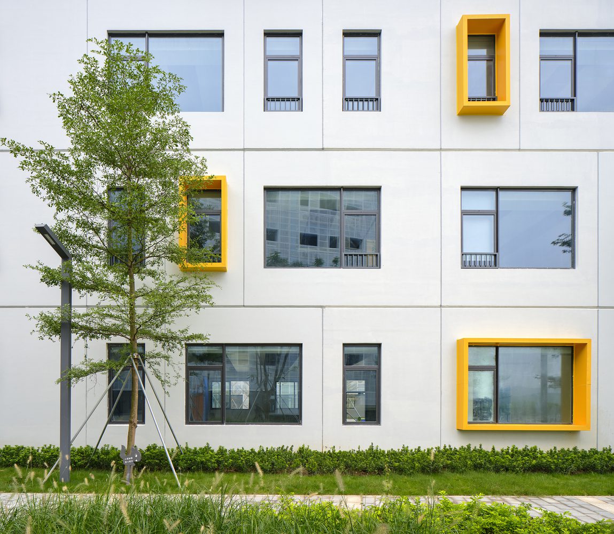
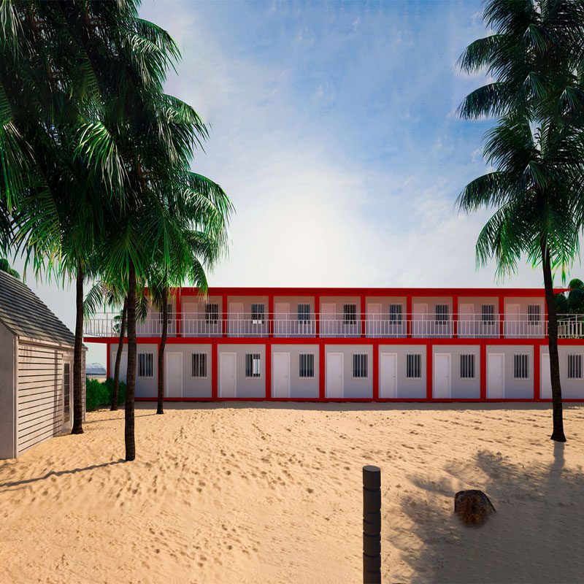

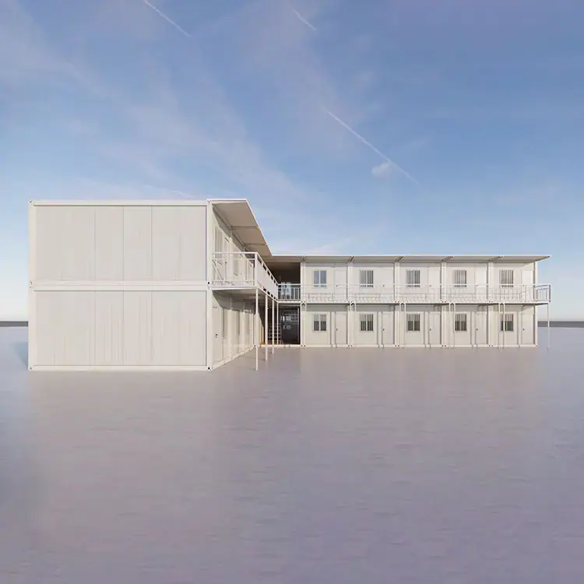
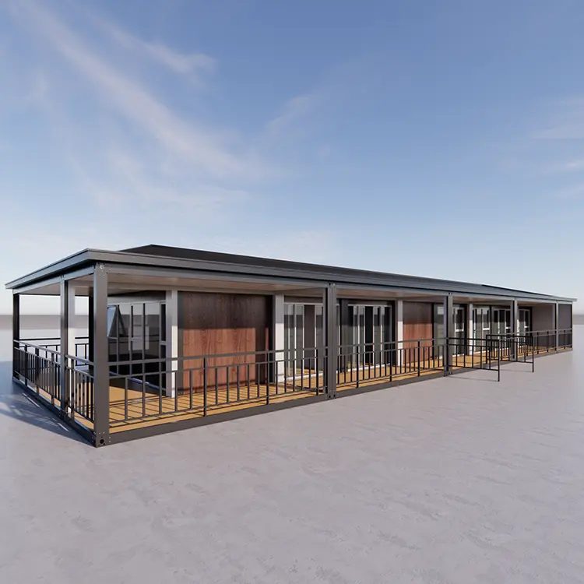
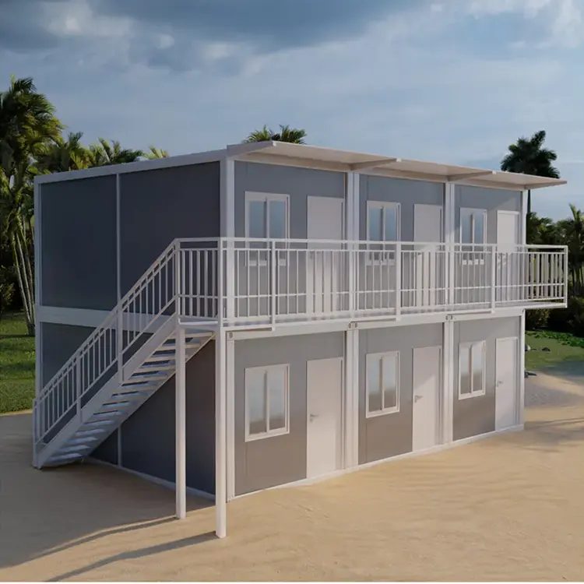
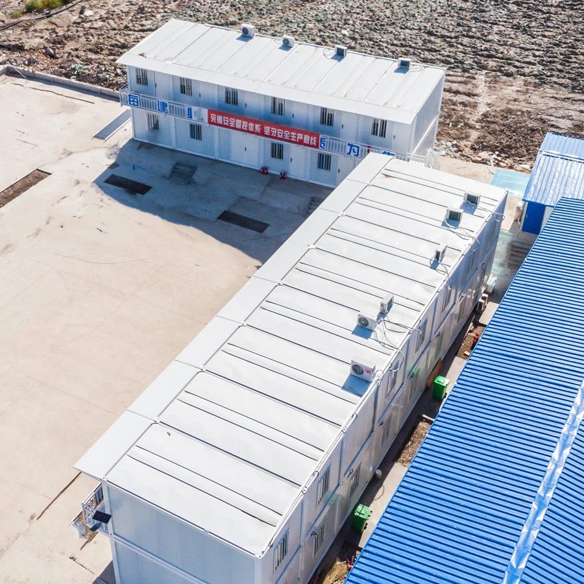
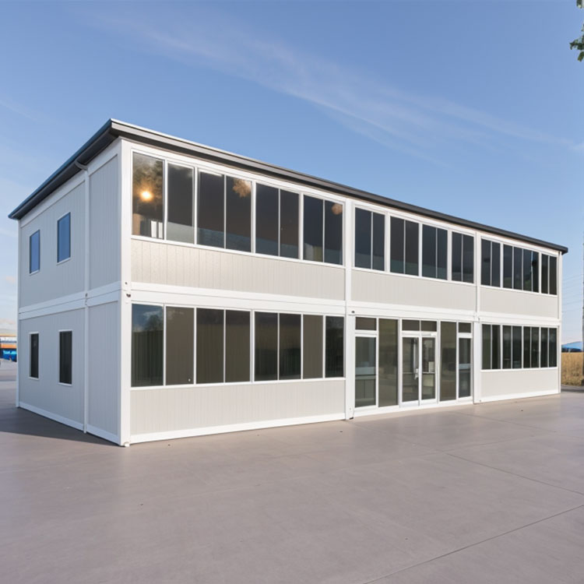
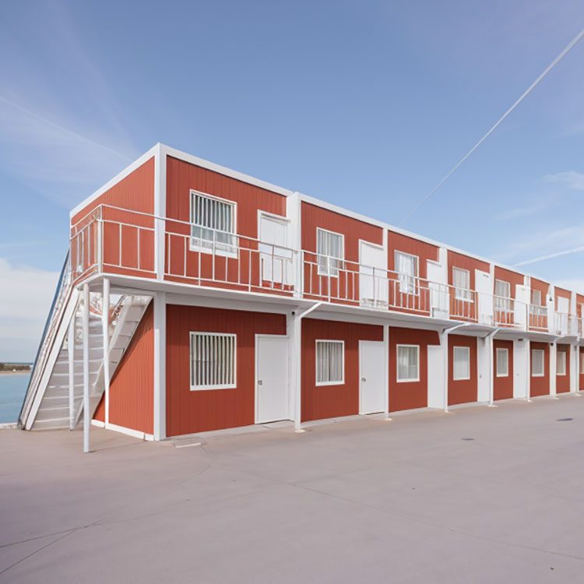




 IPv6 network supported
IPv6 network supported

