“THE TAYLOR” MODEL
MULTI-UNIT CONTAINER HOME

Two beds, two baths, our spacious enough MULTI-UNIT container home model
The Taylor is an L-shaped multi unit utilizing one 20 ft and one 40 ft shipping containers totaling more than 450 square feet of living space. The sliding glass doors are placed in a way to make the space more functional.
-STRAIGHTFORWARD PRICING
STARTING AT:$68,000.00+
CONTAINER HOME FEATURES & SPECS
Dimensions:
- Full Bath – 8 ft (L) x 4.5 ft (W) x 9.5 ft (H)
- ½ Bath – 4 ft (L) x 4 ft (W) x 9.5 ft (H)
- Bedroom one – 11 ft (L) x 7 ft (W) x 9.5 ft (H)
- Bedroom two – 10 ft (L) x 7 ft (W) x 9.5 ft (H)
- Living – 13.5 ft (L) x 7 ft (W) x 9. ft (H)
- Kitchen – 13.5 ft (L) x 7 ft (W) x 9.5 ft (H)
INTERIOR FINISH
- Drywall – White
FLOORING
- Vinyl Wood Flooring
WINDOWS/DOORS
- Qty 1 – 36 in Door (living room)
- Qty 6 – 3 ft x 3 ft Windows
- Qty 1 French door (living room)
- Qty 2 French doors (framed into cargo doors)
“THE TAYLOR” FLOORPLAN

“THE TAYLOR” PHOTO GALLERY





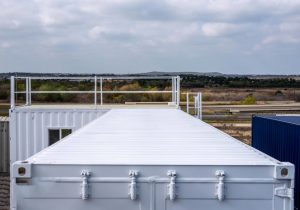
 EMAIL : info@hig-housing.com
EMAIL : info@hig-housing.com




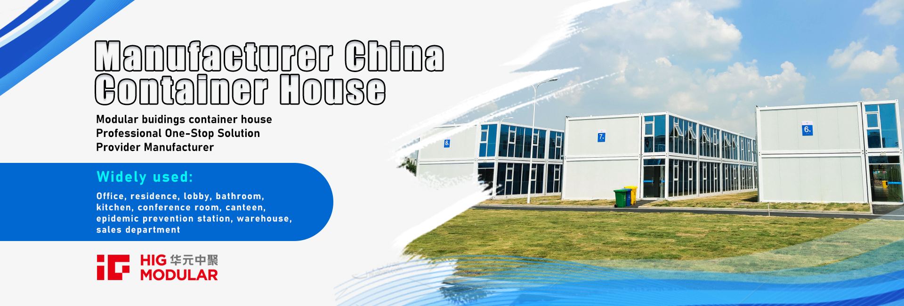




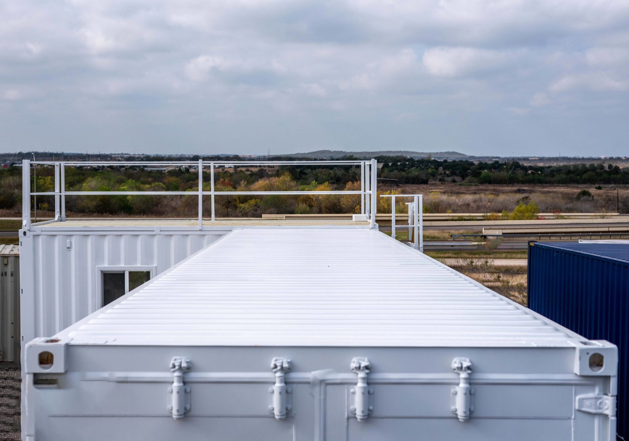

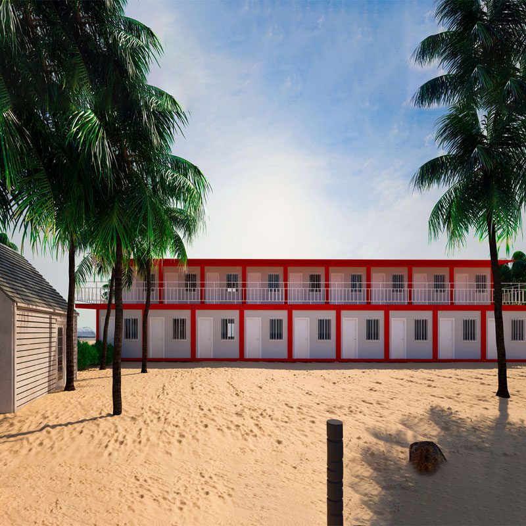

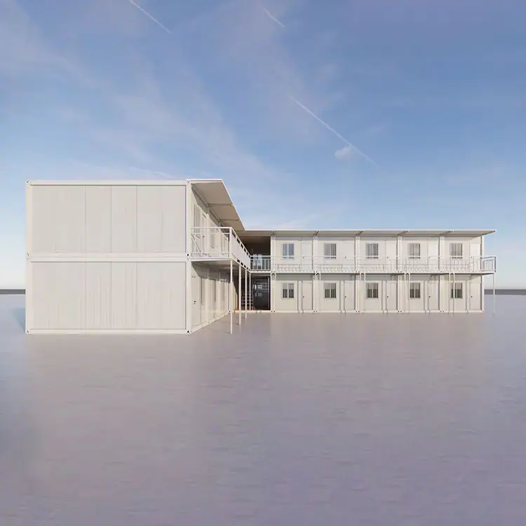
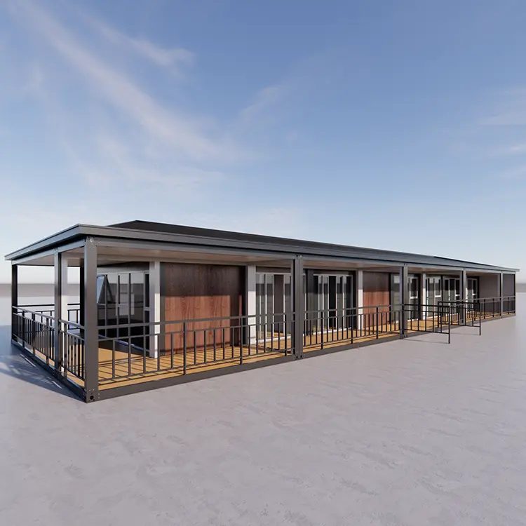
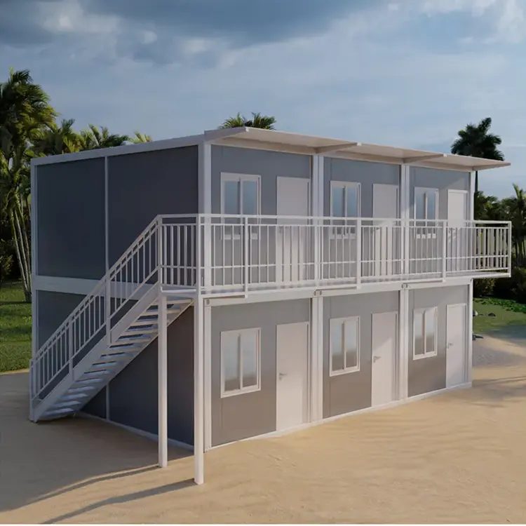
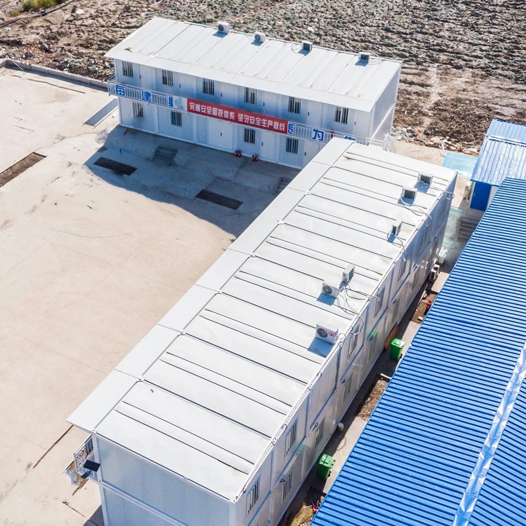
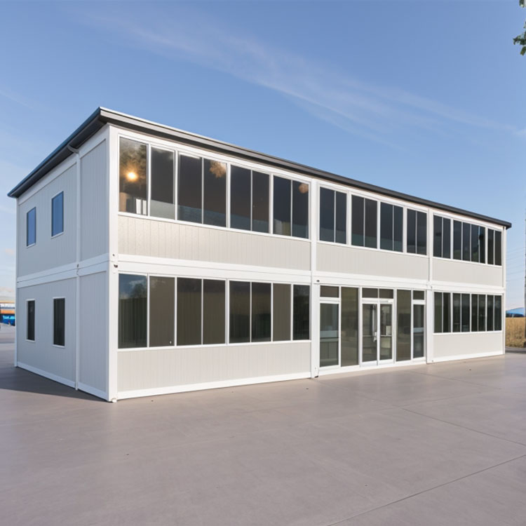
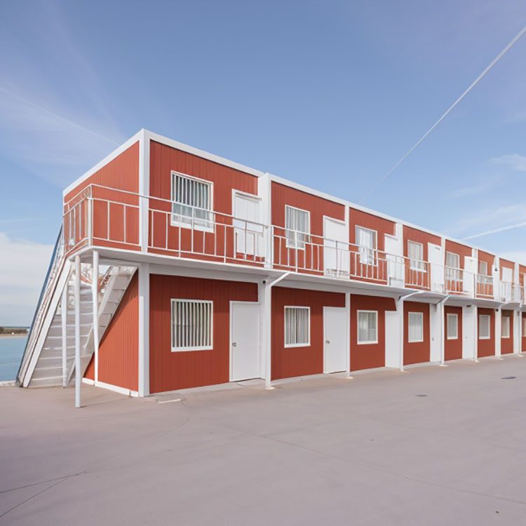
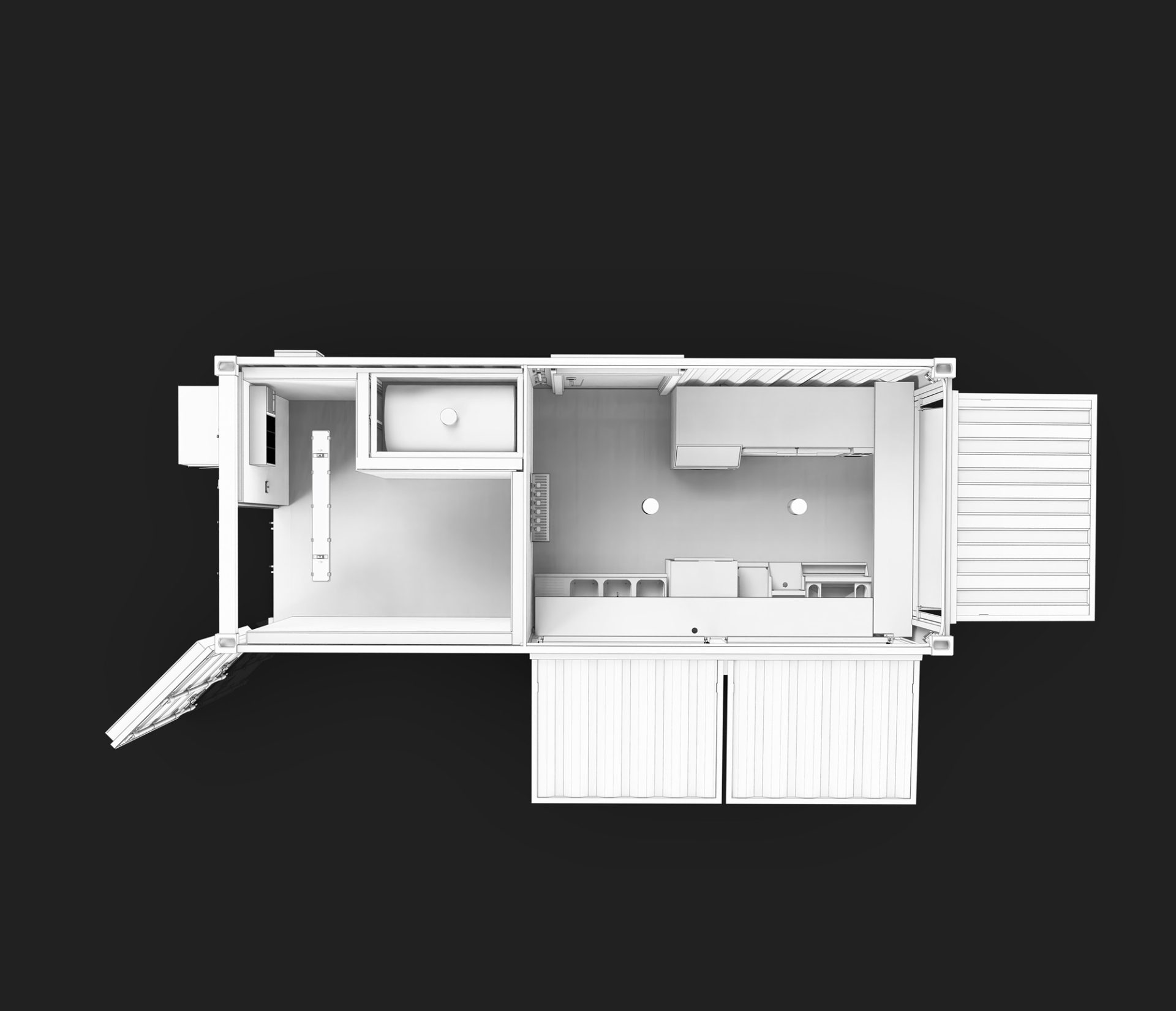

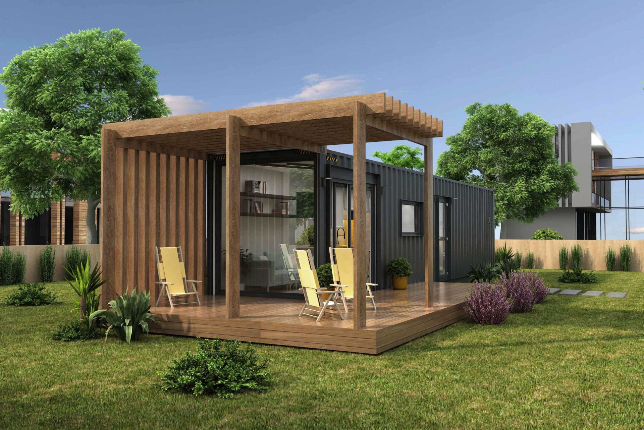
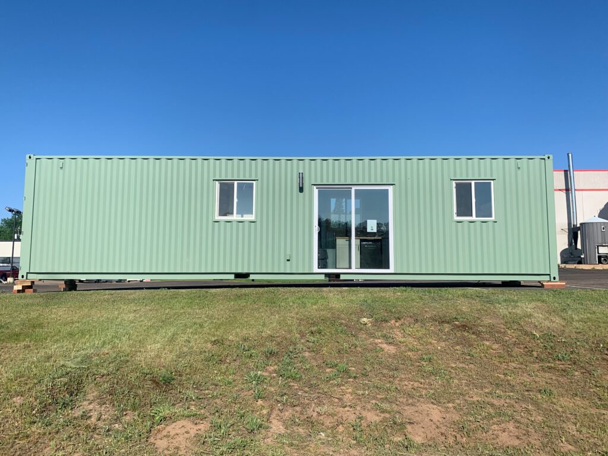
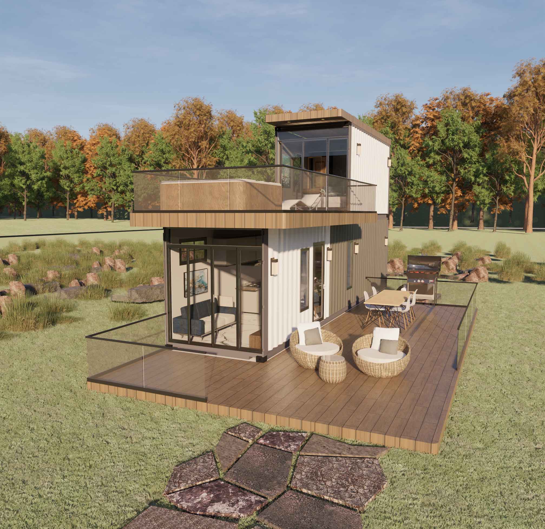

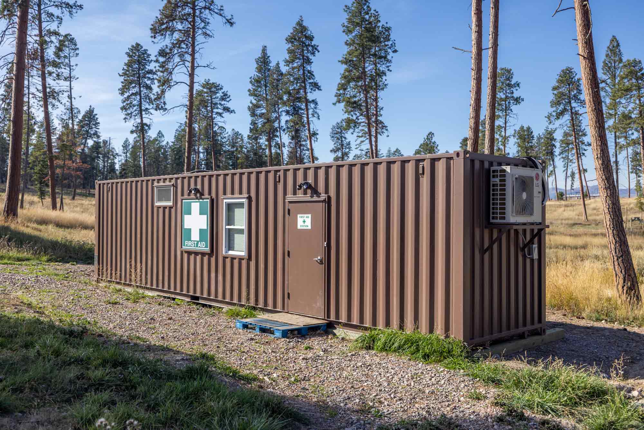



 IPv6 network supported
IPv6 network supported

