
Professional integrated housing one-stop solution provider
including prefabricated container house, modular building and steel structure etc.
Customized Project
Mobile Toilet
Detachable Container House
Prefab House
Expandable Container House
Shipping Container House
Steel Structure Building
Container House
Project Name:Large-Span Steel Structure Warehouse ( Belize )
Project Date:2021.08
Project Location: Belize
Project Scale:1650 m2
Type: Prefabricated Steel Structure Warehouse
Project Function: Warehouse
Project Feature:large-span, multi-span project

Steel Structure Warehouse Project Introduction
The steel structure warehouse project in Belize was prefabricated and supplied by our factory. The entire warehouse is 55 meters long and 30 meters wide.
We provide a complete set of metal warehouse building components, including decorative strips, waterproof boards, drains, downpipes, rolling doors, and aluminum alloy windows. After all the steel structural components are delivered to the site, the customer installs them according to the drawings.
Project Gallery >>
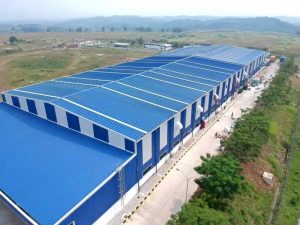

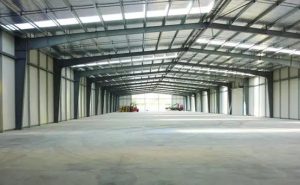

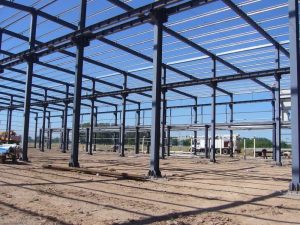
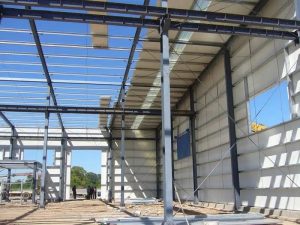
Steel structure warehouses are generally considered to be the most economical and fastest way to build warehouses, making them the first choice for many industrial and civil buildings. We provide structural steel warehouse design. According to your specific application and specifications, steel profiles will be manufactured into various shapes and sizes.
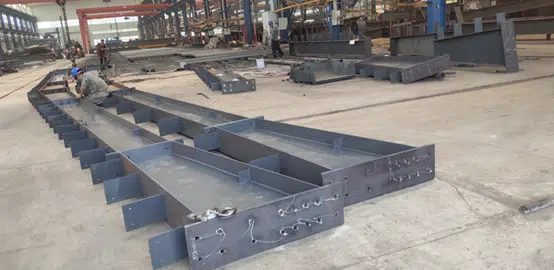

According to your specific requirements on the size of the steel silo and local environmental conditions, we can design the steel silo into any shape and size to meet your needs. Even in the harshest climates, each of our metal buildings can easily be certified for hurricane and heavy snow loads.
The vertical and horizontal beams of the steel warehouse rigid frame are welded together at an extremely stable angle to ensure the stability of the building. Customers can design the size, roof height, color, insulation materials, doors, and windows of the prefabricated warehouse by themselves.
