Prebuilt container home office prefab flat pack container house
| Standard | |
| Size | 5800*2400*2890 mm |
| Loading | 40 HQ Load 6 Units |
| 1. SGS Test Steel Frame | |
| 2. Fireproof & Waterproof Wall Panel | |
| 3. Non-absorbents Fire Cement Board | |
| 4. Integrated Window | |
| Installation | 4 works+2 Hours= 1 House |
| Optional | |
| Wall Panel | PU/Rock wool/Glass wool / EPS |
| Floor | Fiber Cement / Plywood/ |
| Door & Window | Sliding / Inward Tilt-Turn/ Inward Hinged /Single |
| Stairs & Corridor | Straight / Folding / Corridor |
Product Details
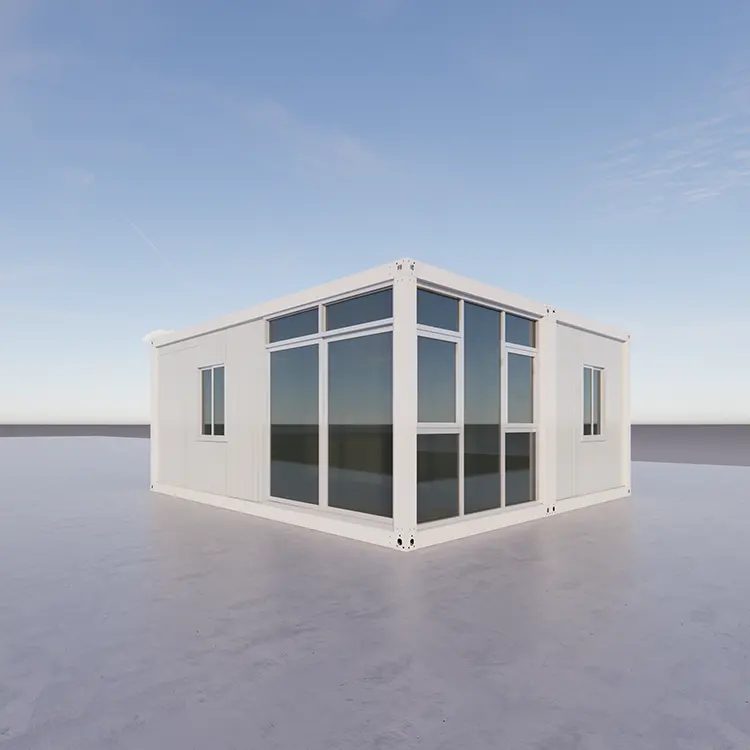
Embrace sustainable living with our flat pack container houses – weather-resistant, eco-friendly homes that combine style, durability, and efficient utilization of space.

Embrace minimalist living with our flat pack container houses – clean lines, efficient layout, and eco-friendly materials for a sustainable lifestyle.



Advantages
1.Easier and faster assembling: 3 hours finish 1 units
2.Save more space: House can be stacked and linked together
3.Anti-earthquake Structure:It is a mature system named light gauge steel structure housing system. Our premium quality structural steel frames and building materials are selected to maximize safety and durability of each house.
4.Fresh Air Inside:We design our homes to maximize airflow and natural energy to keep spaces clean, bright and comfortable.
 EMAIL : info@hig-housing.com
EMAIL : info@hig-housing.com




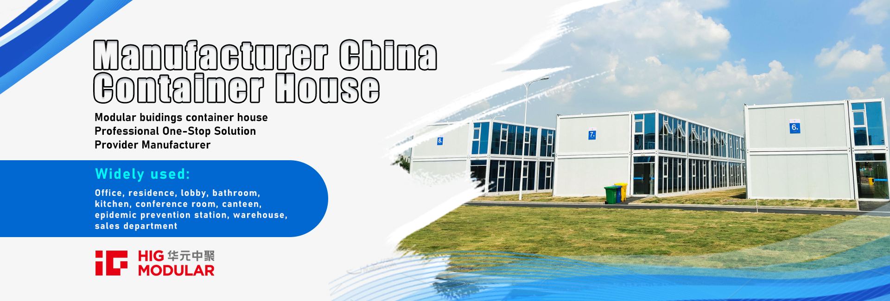


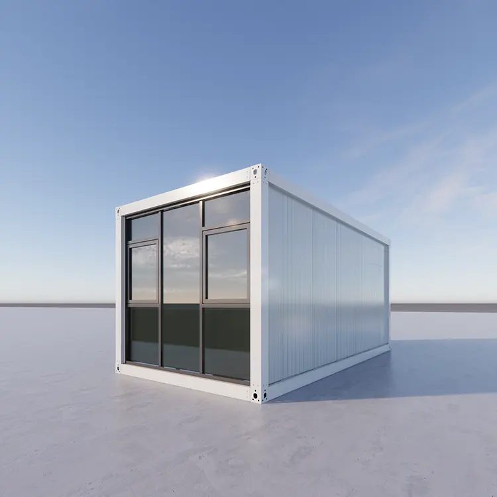
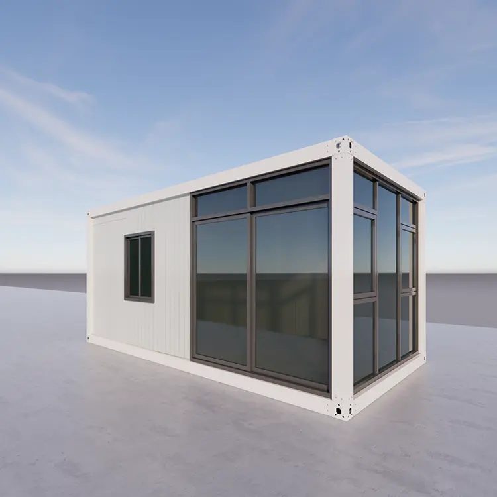
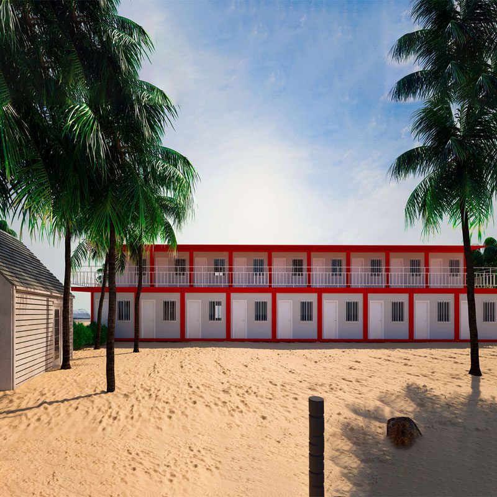

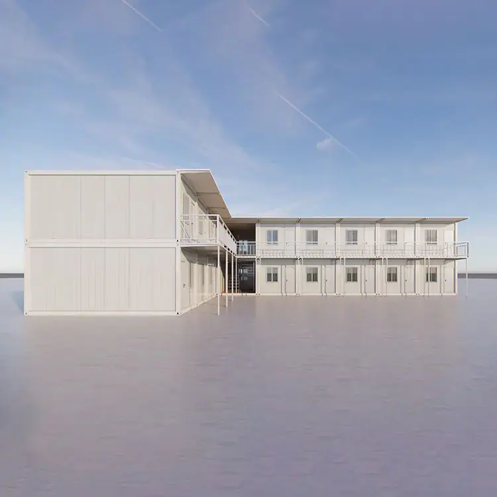
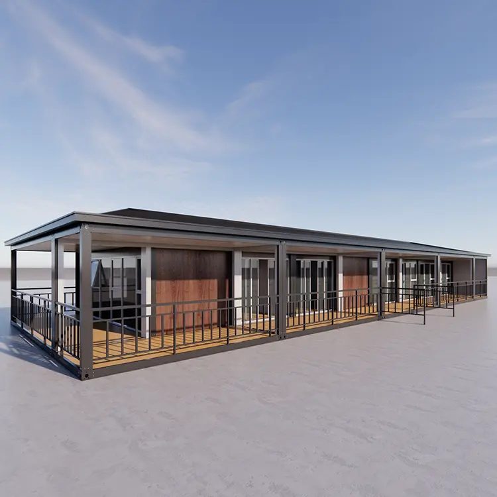
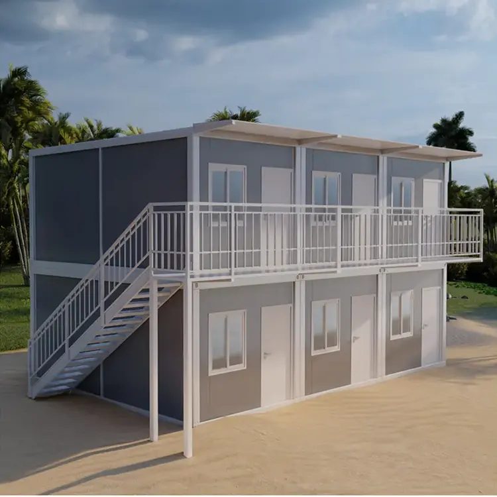
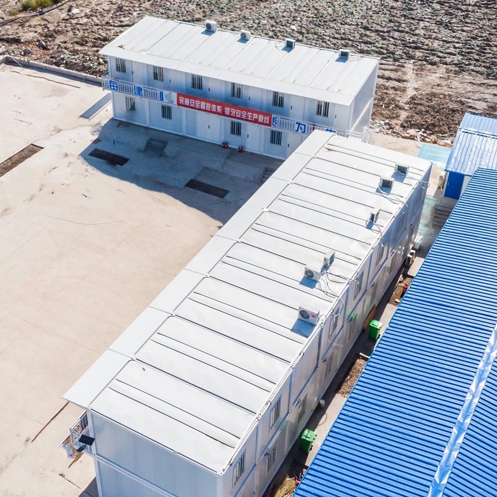
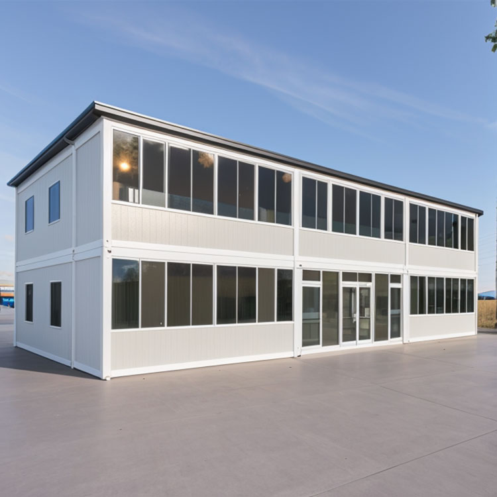
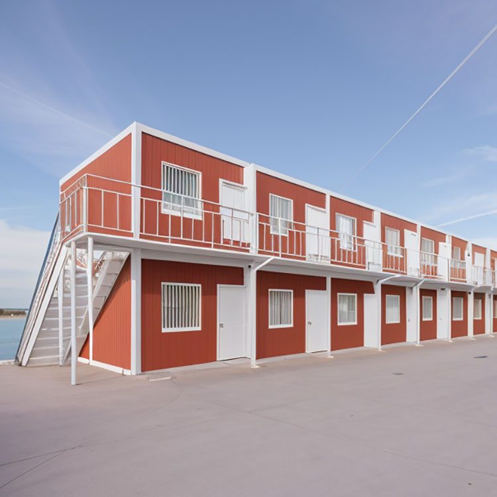

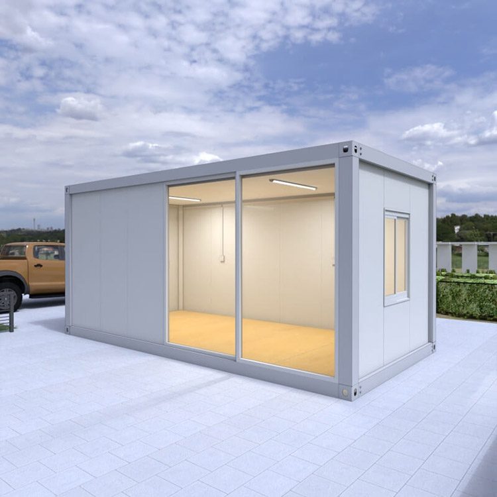
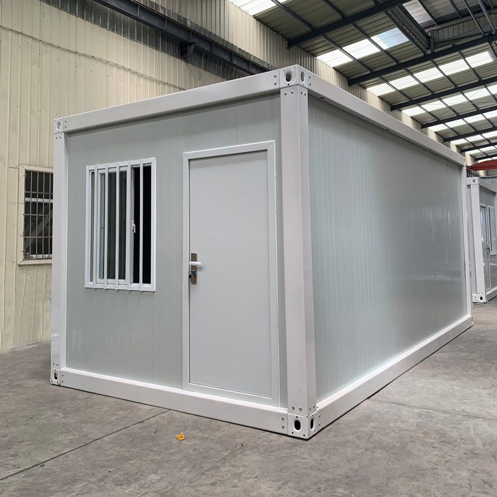
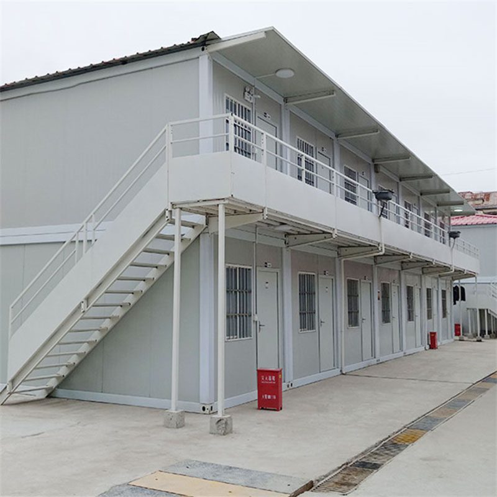


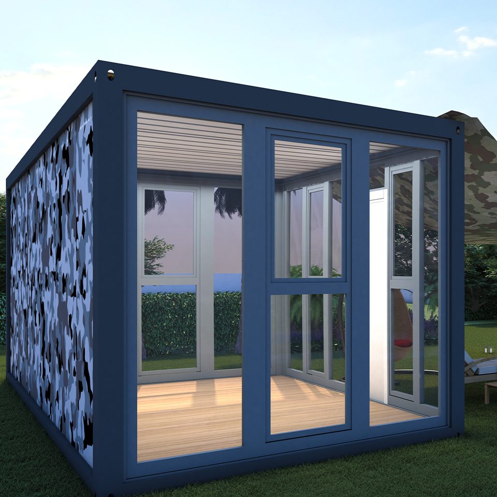


 IPv6 network supported
IPv6 network supported
