Prefab container house building assembly flatpack container hotel / office

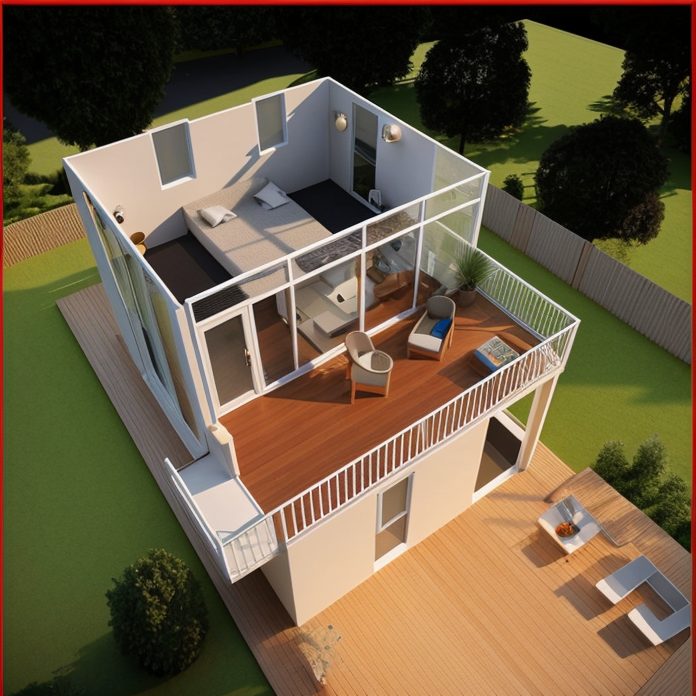
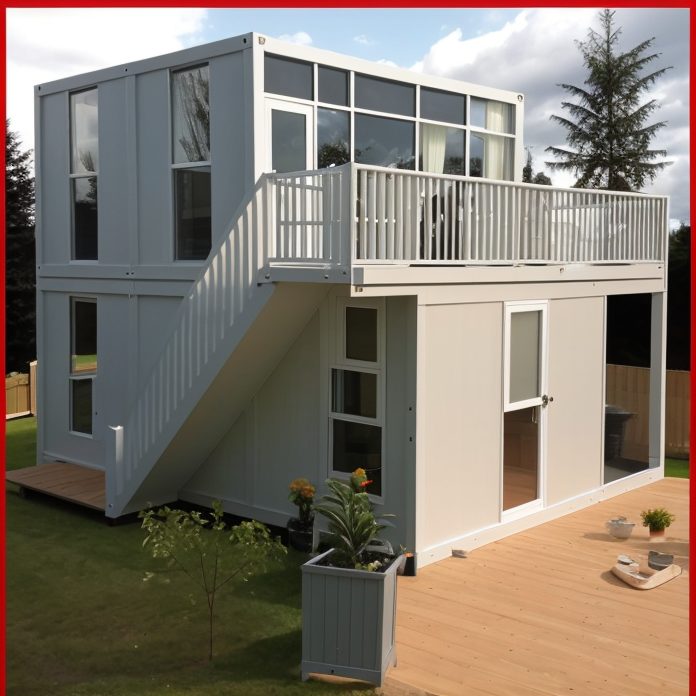
| Standard | |
| Size | 5800*2400*2890 mm |
| Loading | 40HQ Load 6Units |
| 1.SGS Test Steel Frame | |
| 2.Fireproof & Waterproof Wall Panel | |
| 3.Non-absorbents Fire Cement Board | |
| 4.Integrated Window | |
| Installation | 4 works+2 Hours= 1 House |
| Optional | |
| Wall Panel | PU/Rockwool /Glasswool / EPS |
| Floor | Fiber Cement / Plywood/ |
| Door & Window | Sliding / Inward Tilt-Turn/ Inward Hinged /Single |
| Stairs & Corridor | Straight / Folding / Corridor |
Product Details



Flat pack container house can be used as office, meeting room, dormitory, shop, exhibition center in the fields of building, railway, highway, water conservancy project, electric power, business, tourism and military use. With decoration of external wall, slope roof container vocation house is all air-tight, heat-tight, warm-keeping, water-proof and anti-corrosive.
 EMAIL : info@hig-housing.com
EMAIL : info@hig-housing.com




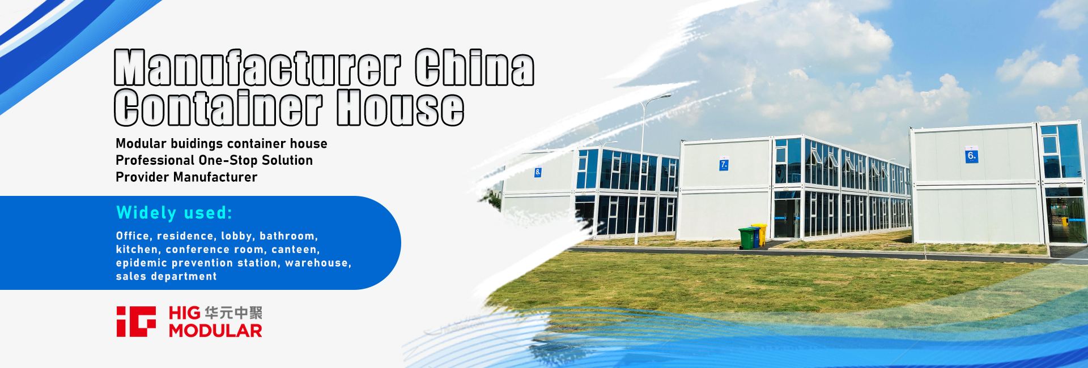

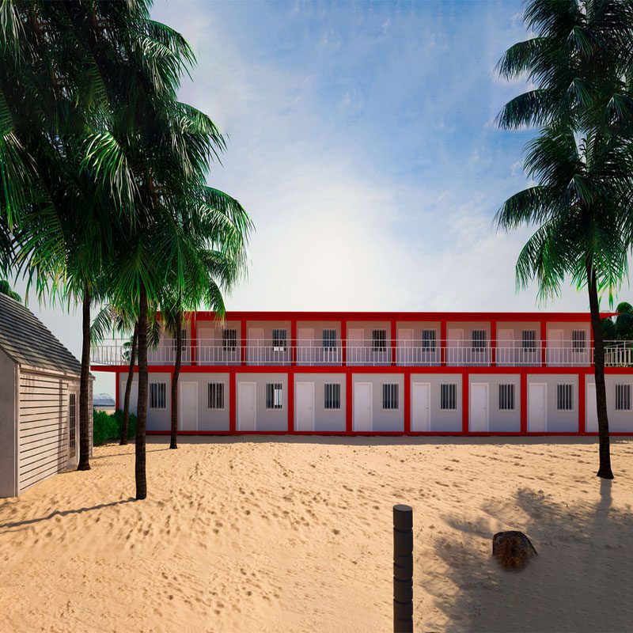

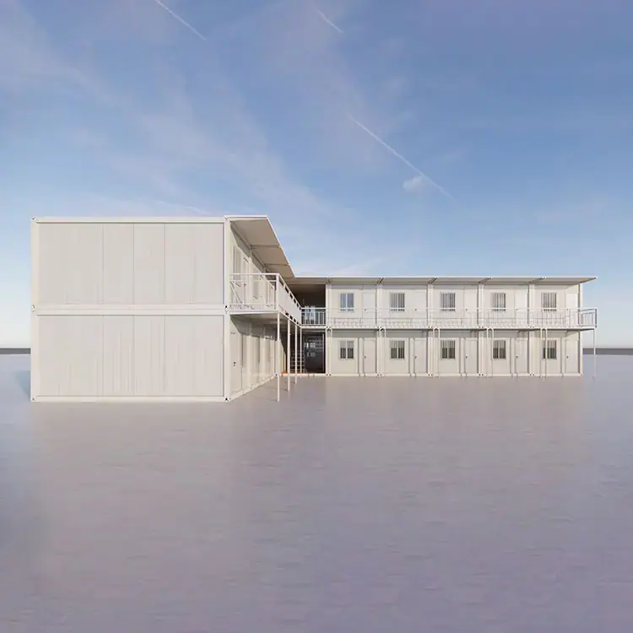
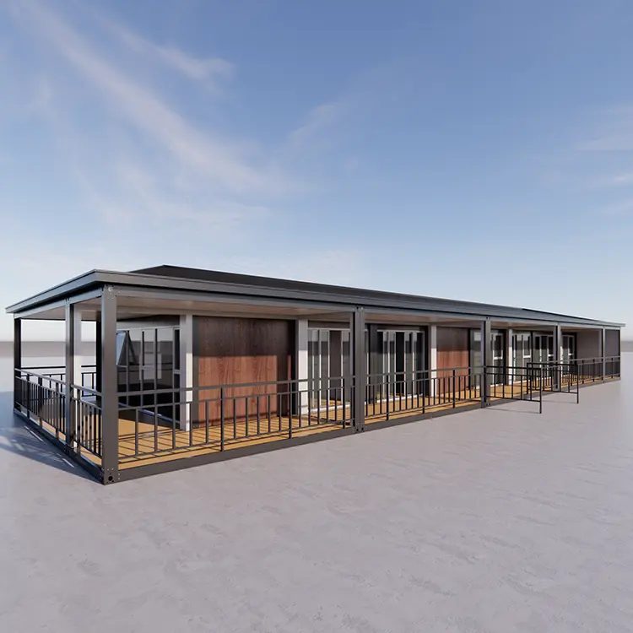
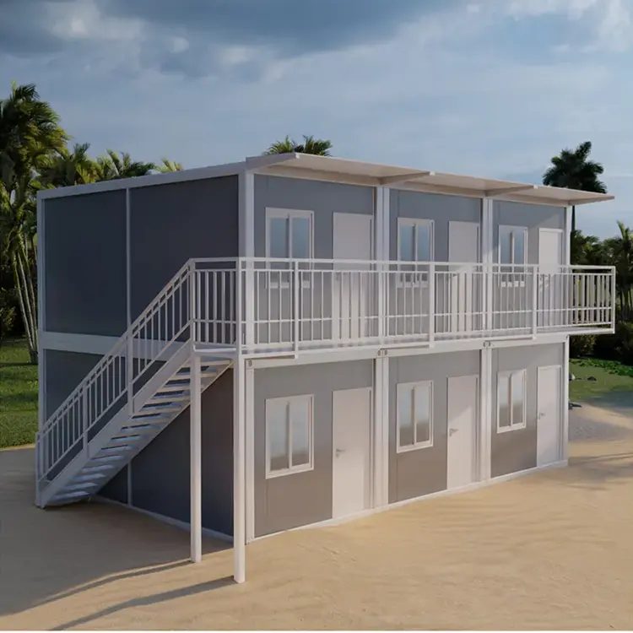
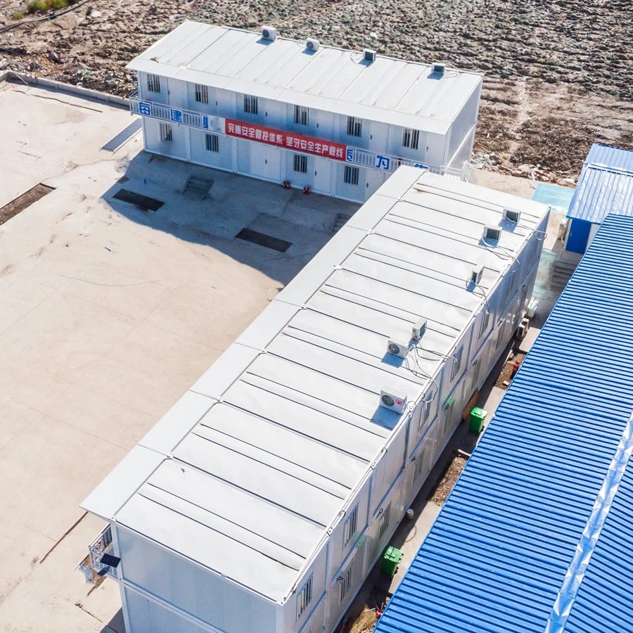
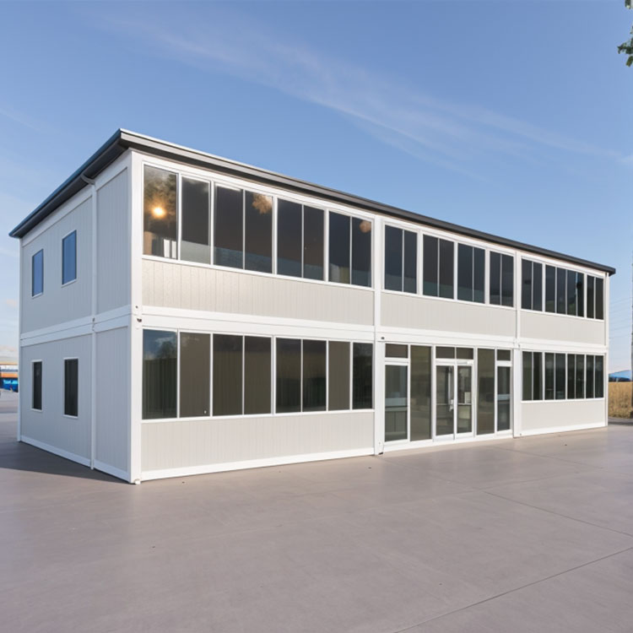
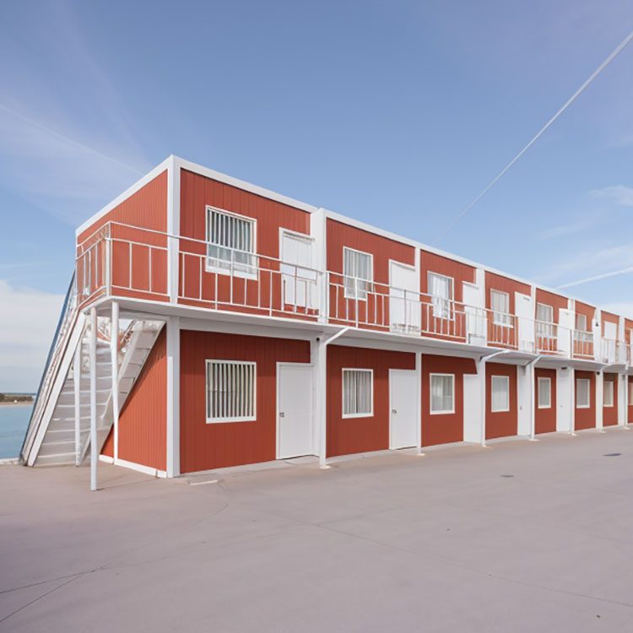

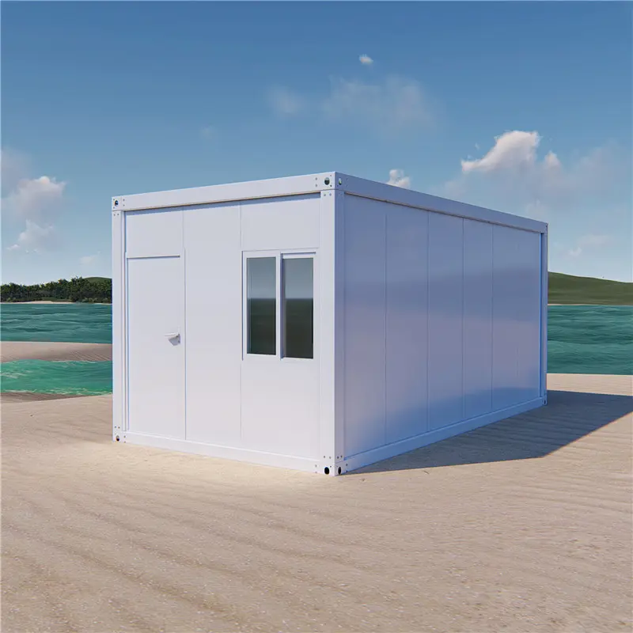








 IPv6 network supported
IPv6 network supported

