
Experience the convenience of transportability and easy relocation.
Collapsible Container Van Cargo House For Sale
The height of the folding flat pack container is only 440 mm after shrinking, so 1*40HQ can load 10 units, which can save logistic saves.
In addition, after folding, the doors and windows of the folding flat pack container house are still installed on the wall. After transporting to the destination, you only need to use a crane to lift it up, and then prop up the wall panel to complete the assembly. Two workers can assemble a container house in three minutes, which greatly saves installation time and is the best choice for temporary housing.
| Product Specifications | Folded Height | H=440mm 40HQ can load 10 sets |
| L*W*H(mm) | 5830mm*2500mm*2470mm Inner size: 5650mm*2320mm*2200mm |
|
| Roof Form | Flat Roof | |
| Number Of Layers | ≤2 layers | |
| Structure | Column | Specification 50mm*160mm Roller Beam Material Thickness 2.3mm Material Q235B |
| Roof Main Beam | Specification 50*160mm Roller Beam Material Thickness 2.3mm Material=Q235B |
|
| Roof Secondary Beam | Galvanized Cold Rolled Section Steel C Type Material Thickness=1.0mm 6 Pices Material Q235B |
|
| Ground Main Beam | Height 50*140mm Roller Beam Material Thickness 2.3mm Material=Q235B |
|
| Ground Secondary Beam | Galvanized Cold Rolled Section Steel C Type Material Thickness 1.5mm 9 Pices Material=Q235B |
|
| Bolt | 8.8 Class High-Strength Bolts, 6 | |
| Paint | Electrostatic spraying plastic powder baking varnish ≥80μm | |
| Roof | Roof Panel | EPS Color Steel Sandwich Panel Thickness=50mm Color White-Gray Free fall |
| Ground | Substrate | 18mm Fireproof Glass Magnesium Board |
| Wall | Insulation Cotton | 50mm Thickness Color Steel EPS Sandwich Panel Class B Fireproof |
| Color steel Plate | Panel Coler Streel Plate Thickness 0.4mm | |
| Door | Specification | Width×Height=840mm*1900mm |
| Material | Steel Door Concealed Lock |
|
| Window | Specification | 950mm*1100mm |
| Fram Material | Plastic Steel | |
| Glass | Single Layer Glass |

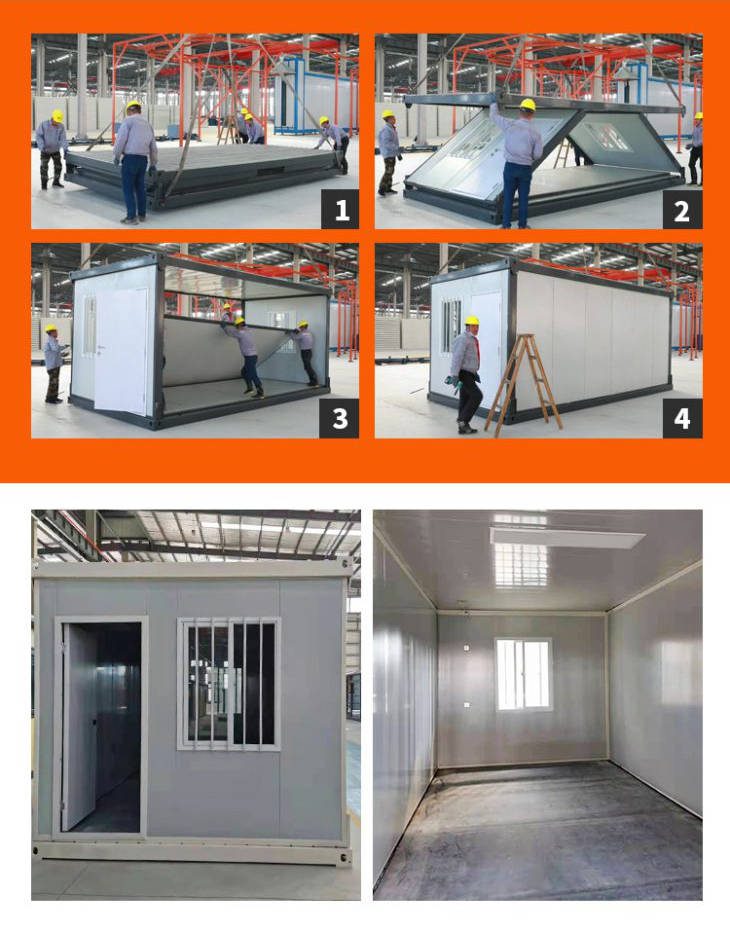
HIG HOUSE covers a series of products such as steel structure workshops, flat pack container house, modified shipping container house, detachable container house, folding container house, expandable container house, portable ion, installation, Services, and other one-stop solutions.
After 15 years of hard work by the company’s core team, it has obtained 46 invention patents and utility model patents.
We take the need of customers as the base, green safe, economical, and comfortable living experience as the root and development of the industry as the purpose.

、
 EMAIL : info@hig-housing.com
EMAIL : info@hig-housing.com




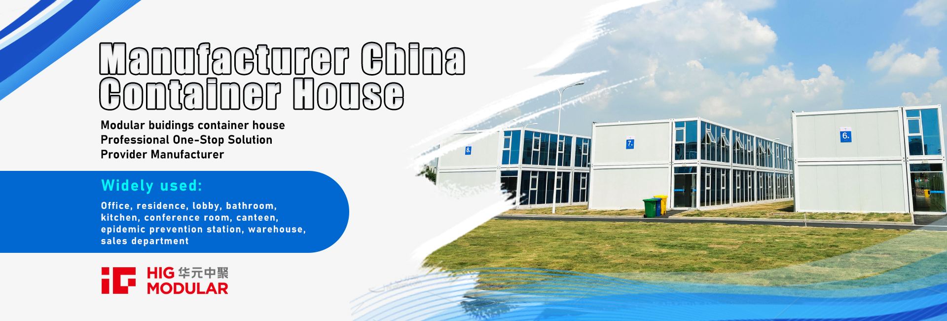
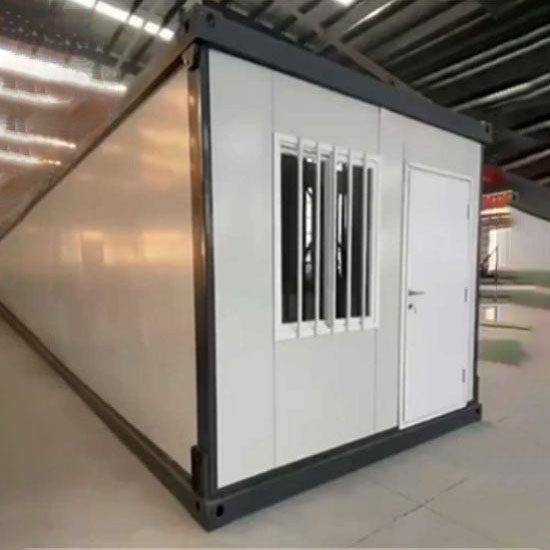
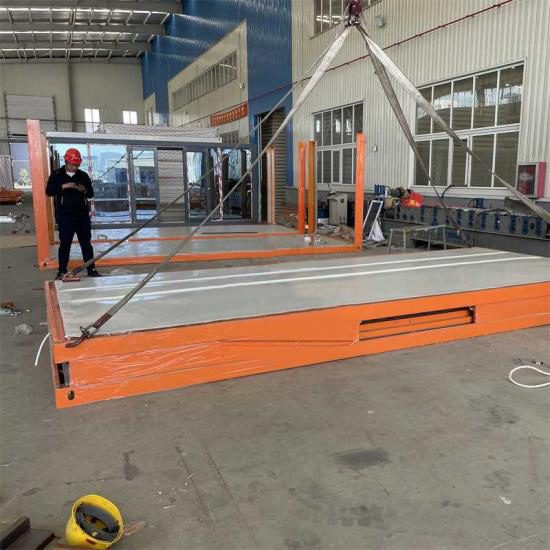

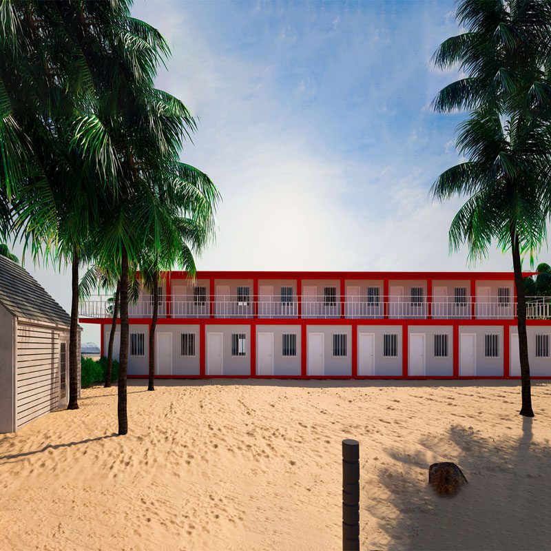

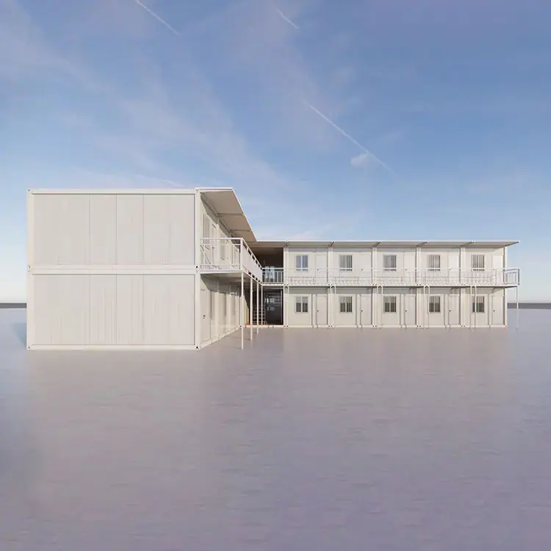
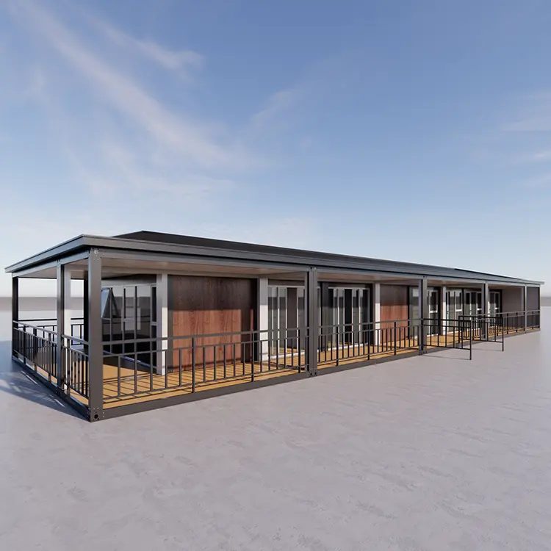
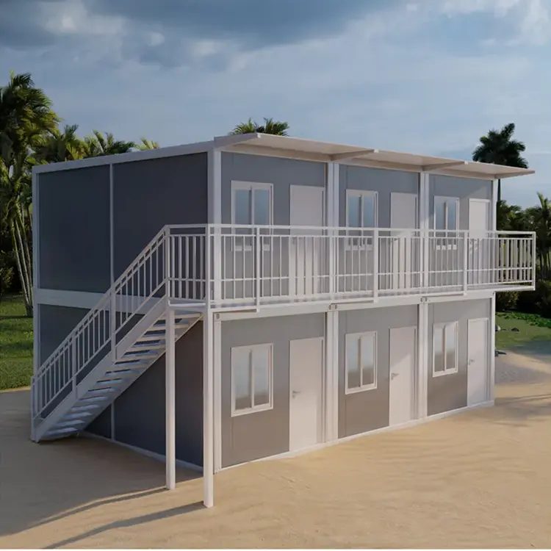
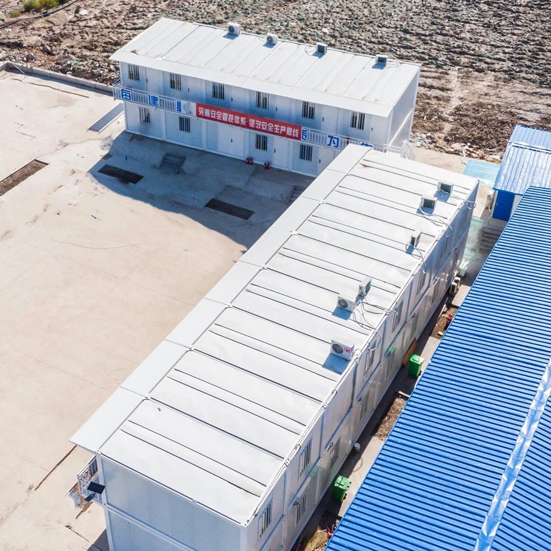
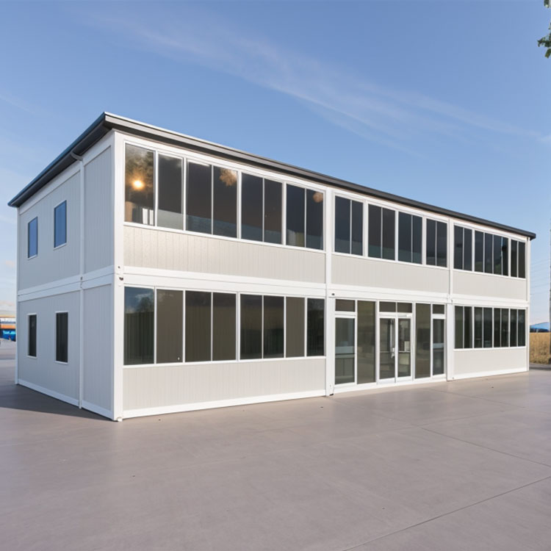
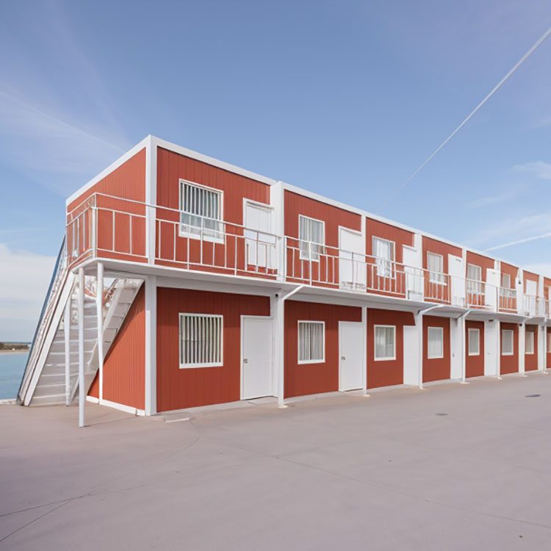
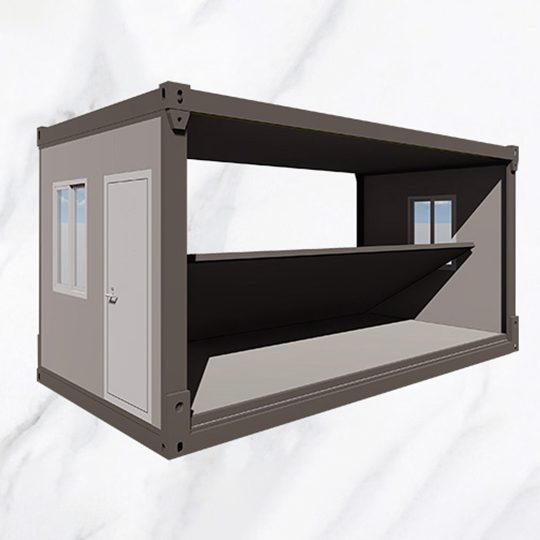
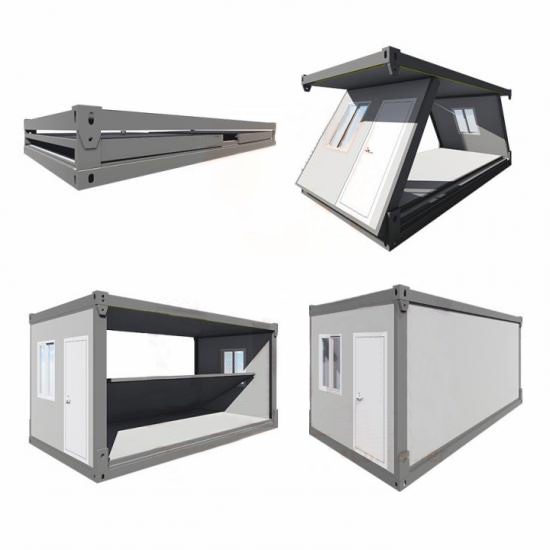





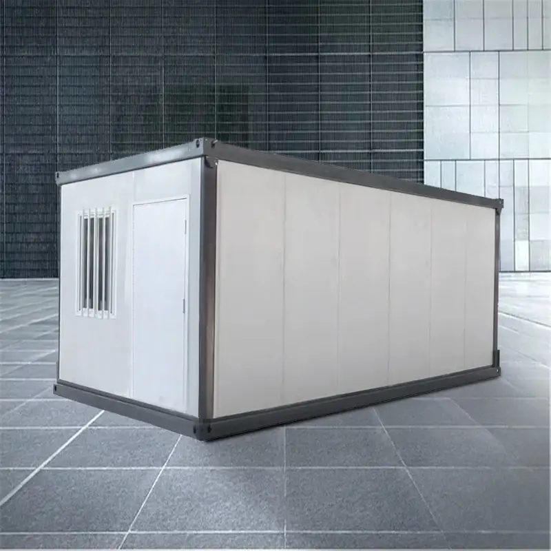
 IPv6 network supported
IPv6 network supported

