![]()
prefabricated medical hospital expandable container for battlefield
| Steel structure | List | Part Name | Specification | Remark |
| 1 | steel column | Steel panel 3mm thickness Bend part | ||
| 2 | Main bottom beam | 150*75*3.0mm | ||
| 3 | Main top beam | 12#*6mm | ||
| 4 | Secondary beam | 80*80*2.0mm | ||
| 5 | PANEL | galvanized steel corrugated sheet 1.0mm | ||
| 6 | Bottom frame purlin | 80*40*2.0mm | ||
| Panel, Door and Window | List | Part Name | Specification | Remark |
| 7 | Ceiling | 1150×50×0.326mm double side Choi foam sandwich panel (white and grey) |
||
| 8 | external wall panel | Bending piping 2.5mm+1150×50×0.326mm 0.326mm double side Choi foam sandwich panel (white and grey) | ||
| 9 | Floor | Fireproof panel 15mm (yellow)+PVC grain board | ||
| 10 | Door panel | 304 SS door (primary colours) | W*H: 1520mm*2200mm, 1 set | |
| 11 | Sliding window | aluminium alloy sliding window (white) | W*H:930mm*1200mm, 8 sets |
Product Details
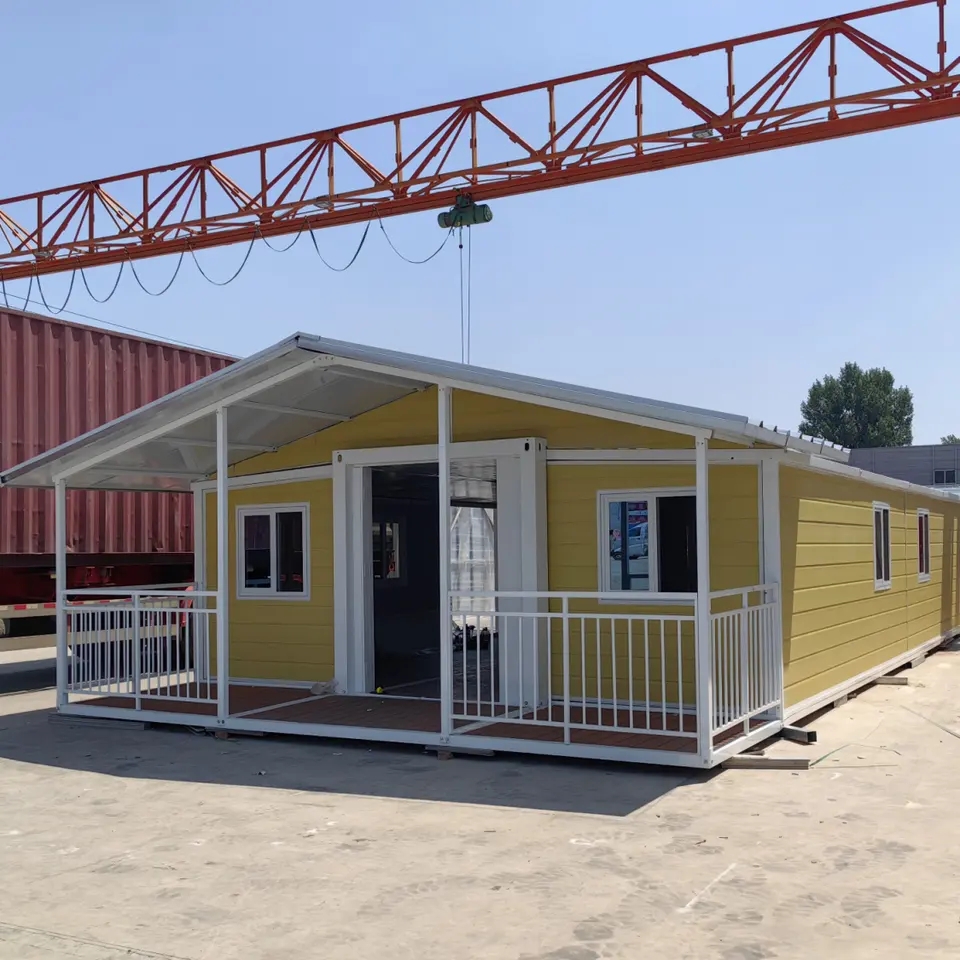

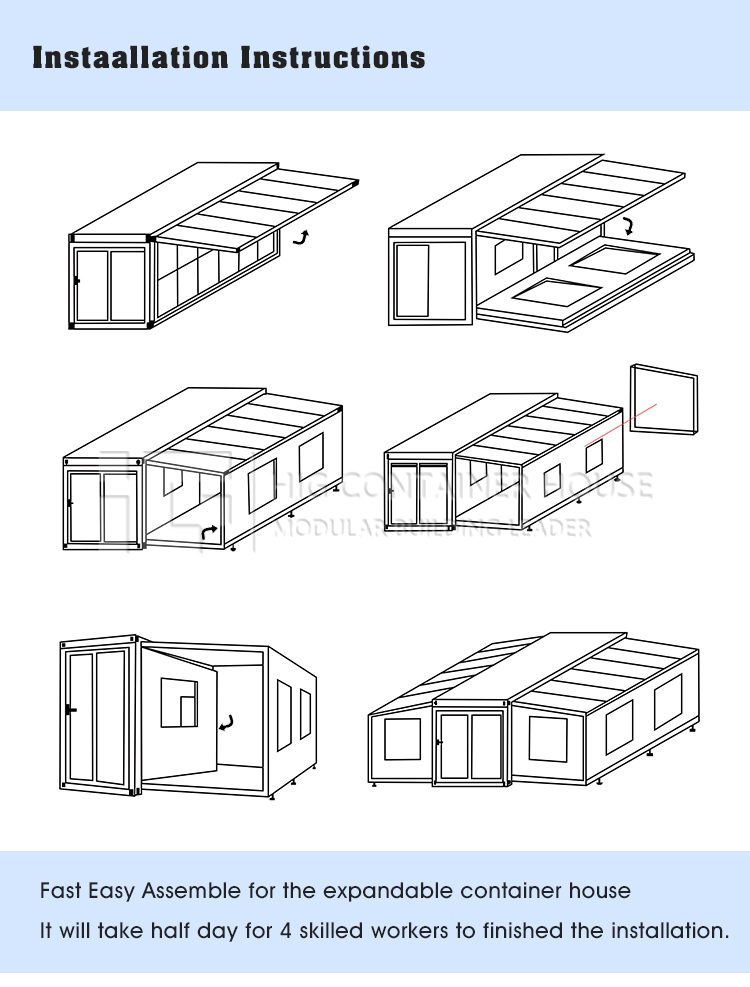
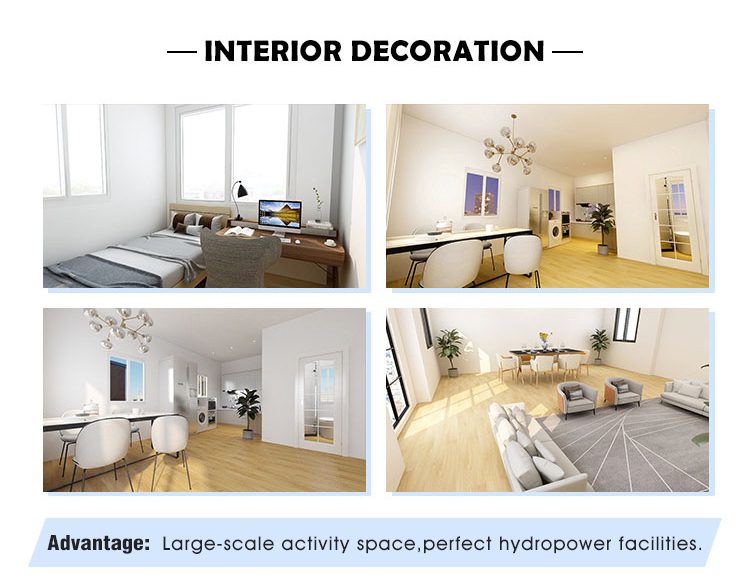
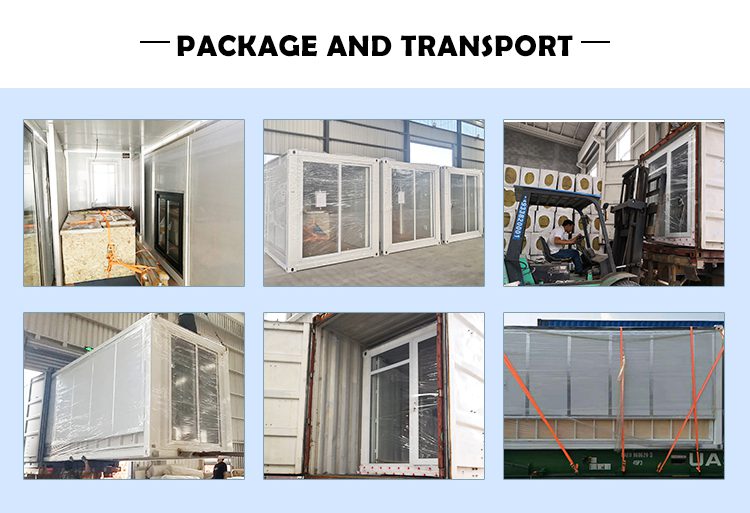

Product Advantages
1.Safety and reliable light steel flexible structural system
2.Easy to transport,.
3.Good and attractive appearance
4.Waterproof, sound-insulated, heat preservation, seal, easy to clean and maintenance
5.Any dimension and customized design are available

When China is gonging through the epidemic struck, Wuhan Vulcan Mountain Hospital, emerged from the ground. HIG HOUSE from Shanghai delivered the flat pack container house isolation ward project of Vulcan Mountain Hospital in only ten days.
The rapid delivery of the Vulcan Mountain Hospital project has demonstrated the company’s management and production strength, and won the support and trust of overseas customers. This is an intangible asset to the corporate culture and has further enhanced the corporate brand image and market reputation.
 EMAIL : info@hig-housing.com
EMAIL : info@hig-housing.com




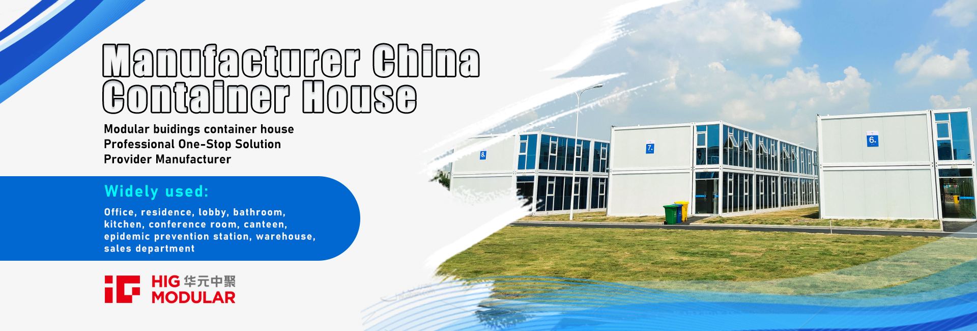

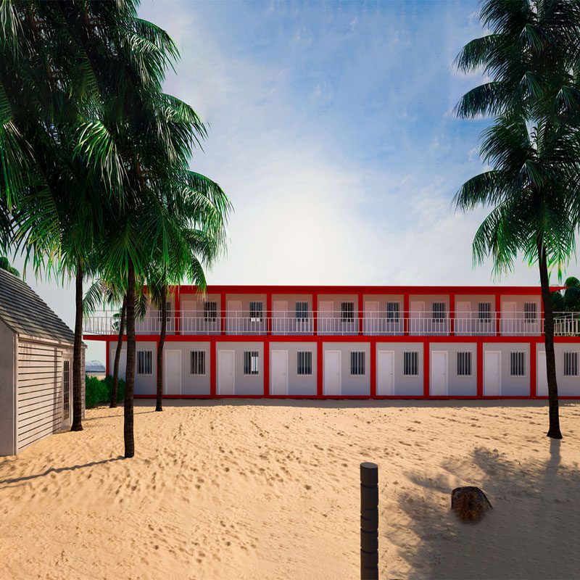

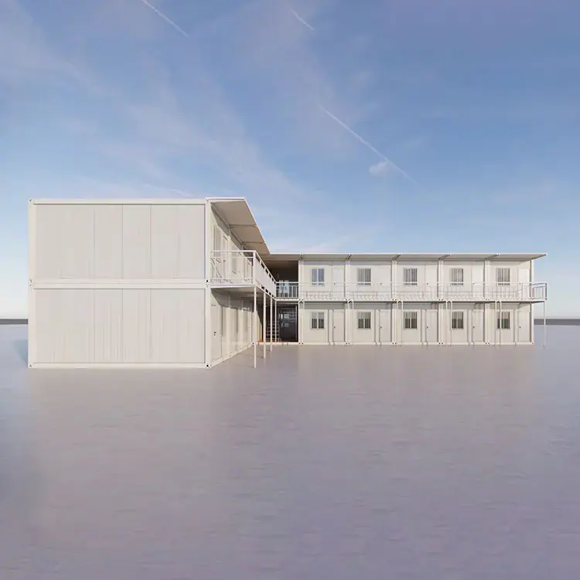
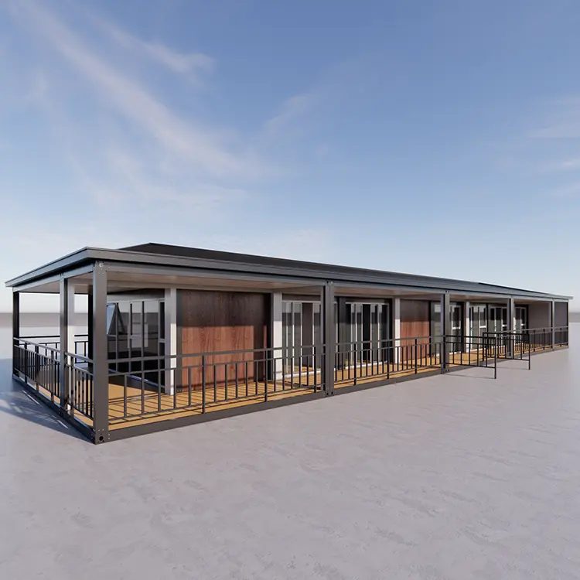
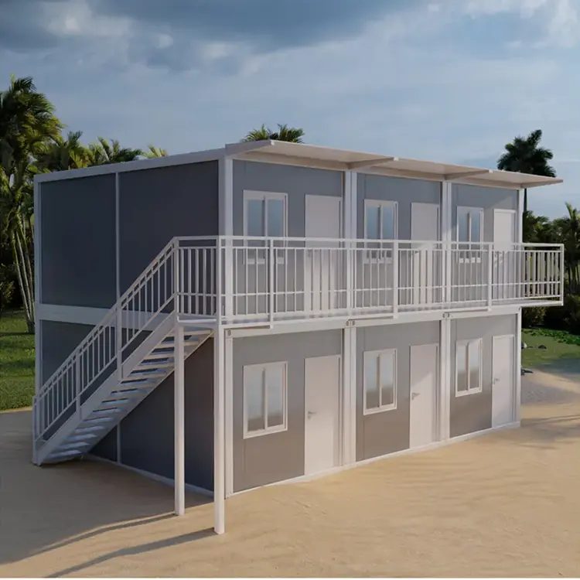
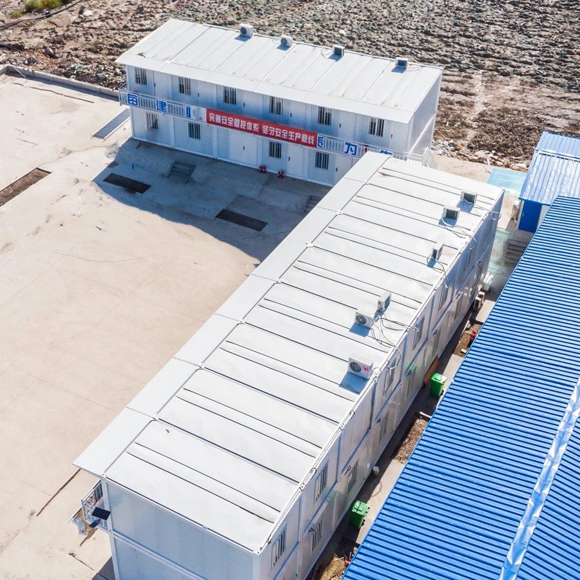
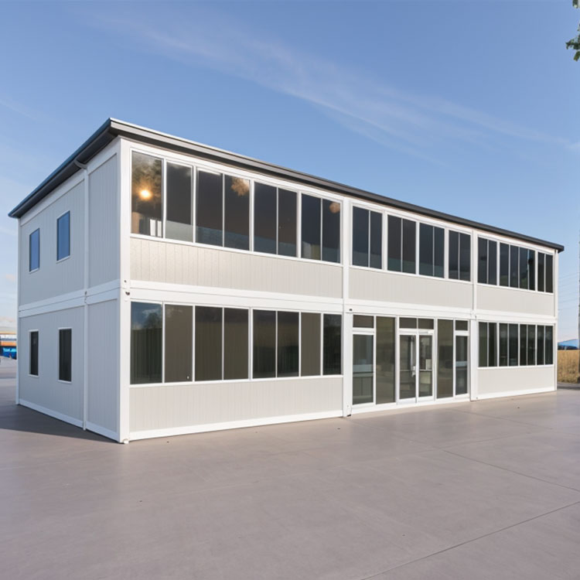
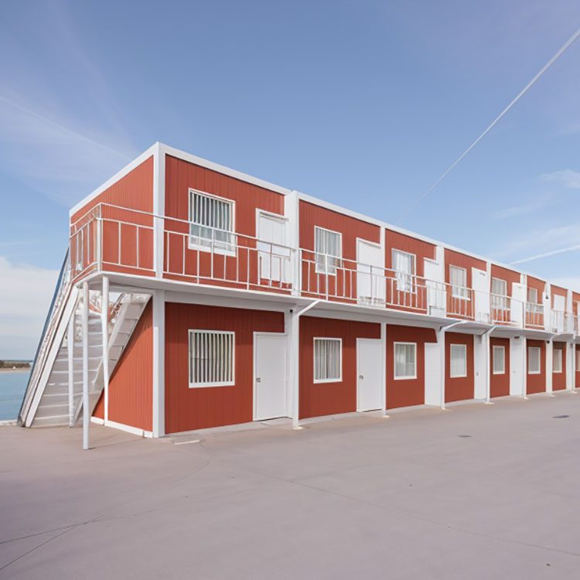
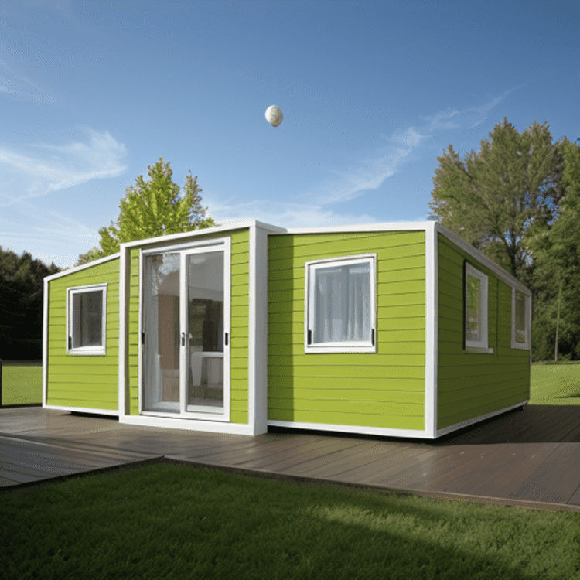

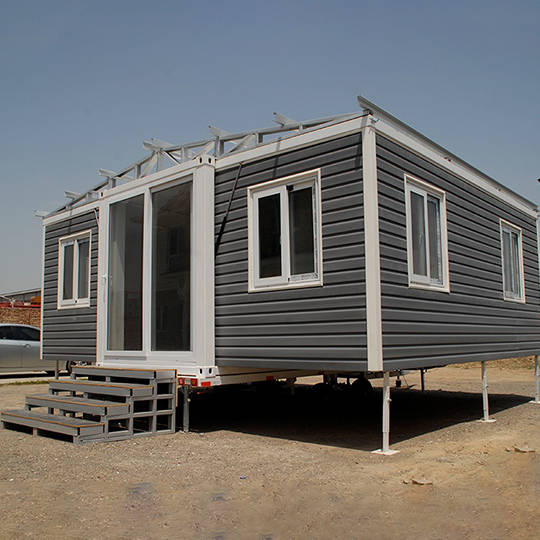


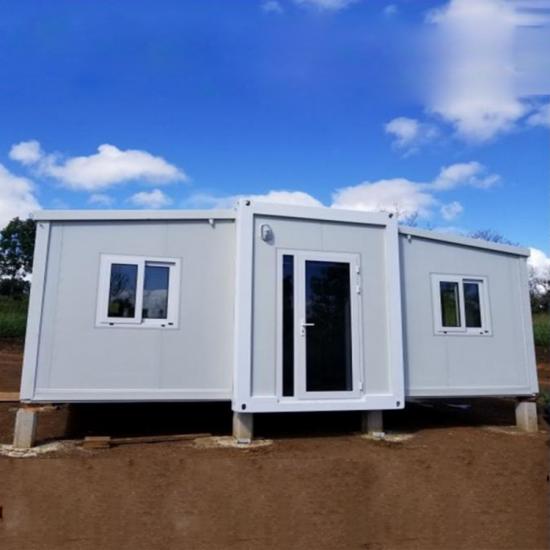



 IPv6 network supported
IPv6 network supported

