Descrição do produto
Chinese prefabricated steel home structure warehouse custom prefab light steel structure workshop
| Aço principal | Q345, Q235, Q345B, Q235B etc. |
| Column & Beam | Welded or Hot rolled H-section |
| Método de ligação da estrutura de aço | Ligação por soldadura ou ligação por parafusos |
| Wall & Roof | EPS, Rockwool, PU sandwich, corrugated steel sheet |
| Porta | Rolled up door or Sliding door |
| Janela | Plastic steel or Aluminum alloy window |
| Surface | Hot dip galvanized or painted |
Vantagens do produto
1. Low cost of steel structure, can be moved at any time
2. The indoor space can be divided into multiple plans to meet the different needs of users, and the effective area of indoor use has increased by about 6%
3. Good energy-saving effect. The wall body adopts light energy-saving standardized C-shaped steel, square steel, and sandwich panel. 50% energy saving
4. The construction speed is fast. It takes only 20 days to complete a 1000 square meter building and it takes five workers to complete it.
5. Steel structure workshops are used in construction industries such as industrial workshops, warehouses, cold storage, high-rise buildings, office buildings, multi-storey parking garages and residential buildings.
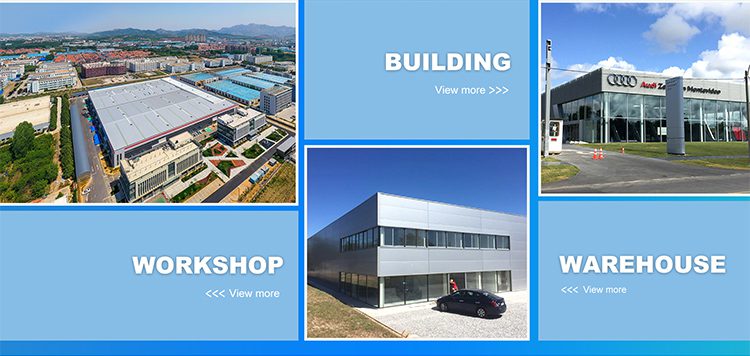
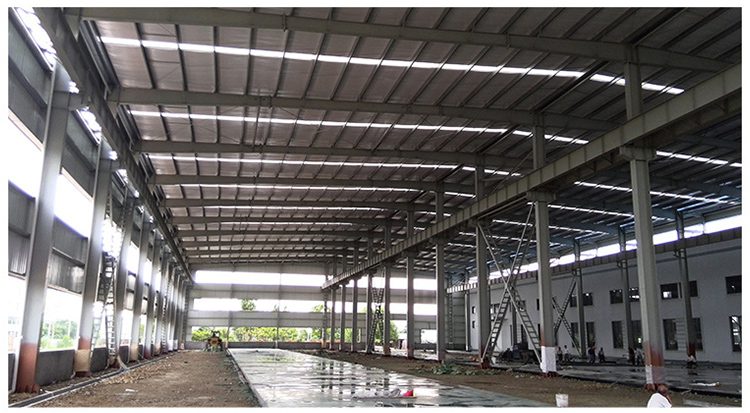

Desenhos e orçamentos:
1) Design personalizado é bem-vindo.
2) Para lhe podermos dar um orçamento e desenhos exactos, informe-nos do comprimento, largura, altura do beiral e condições meteorológicas locais. Faremos o orçamento com a maior brevidade possível.



 EMAIL : info@hig-housing.com
EMAIL : info@hig-housing.com




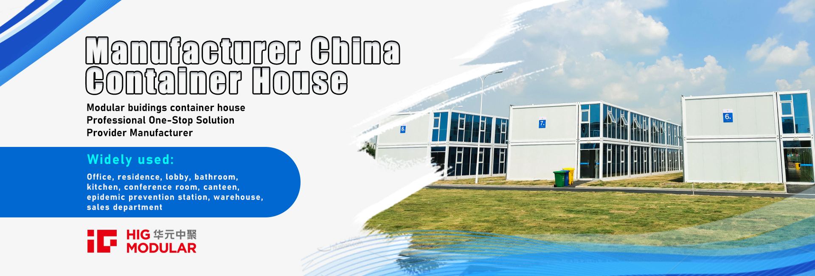
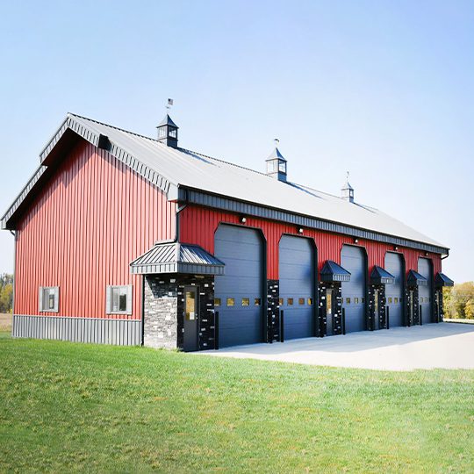



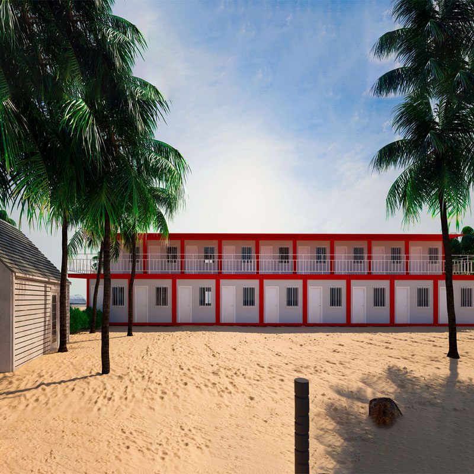

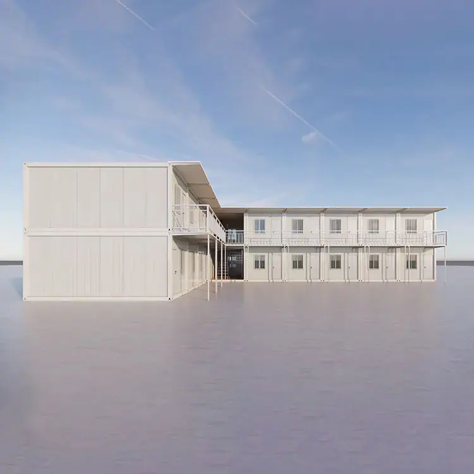
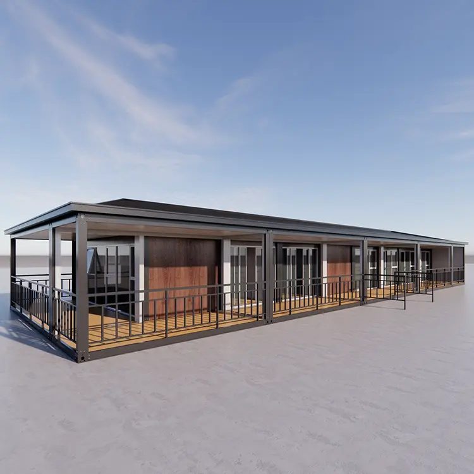
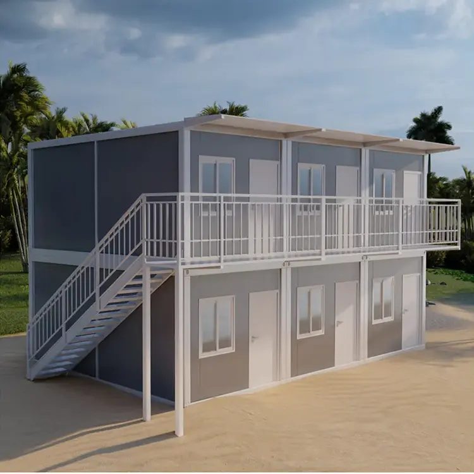
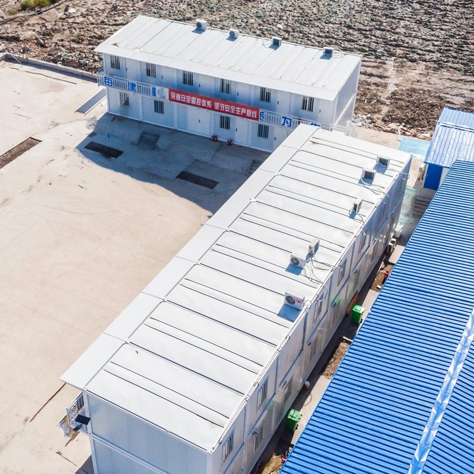
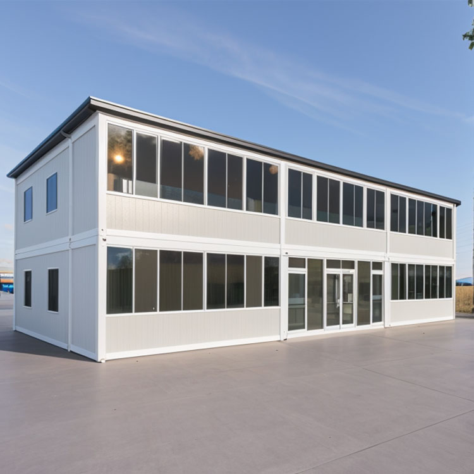
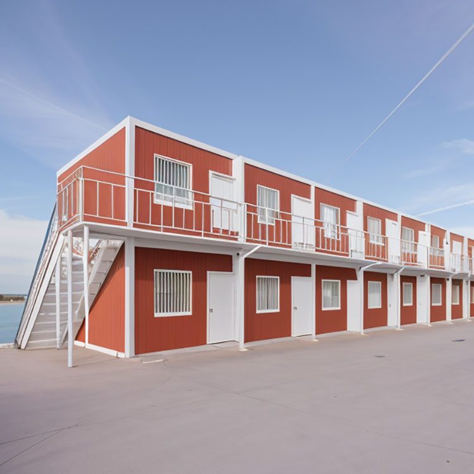

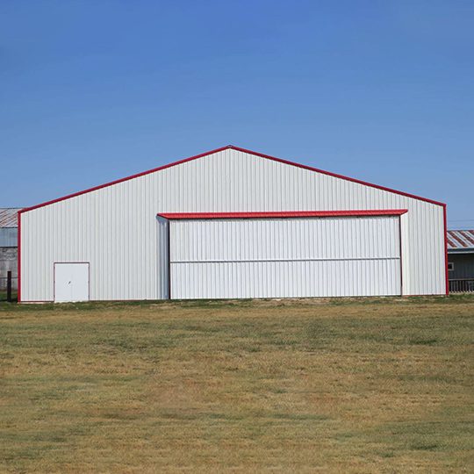
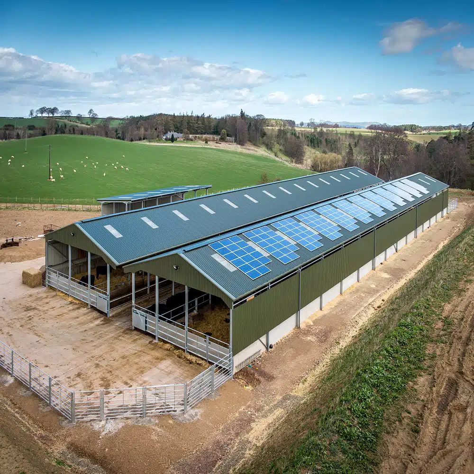
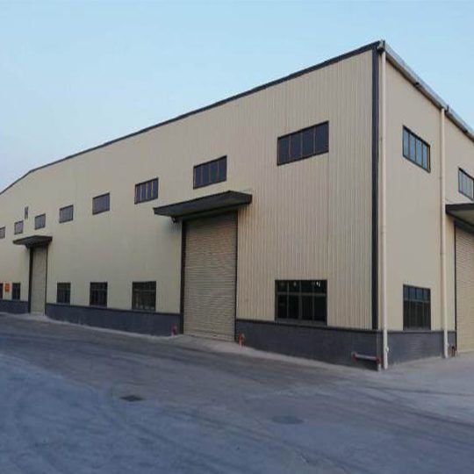

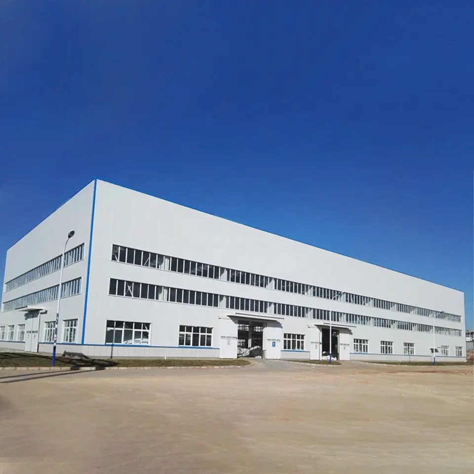
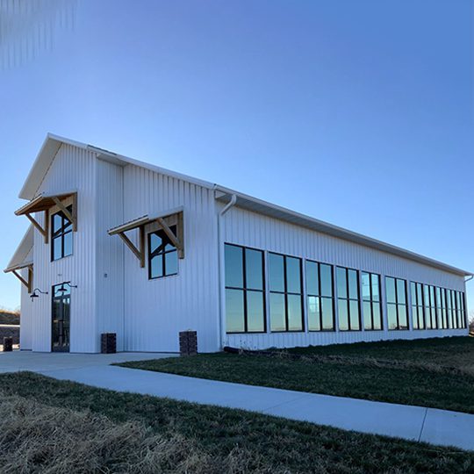
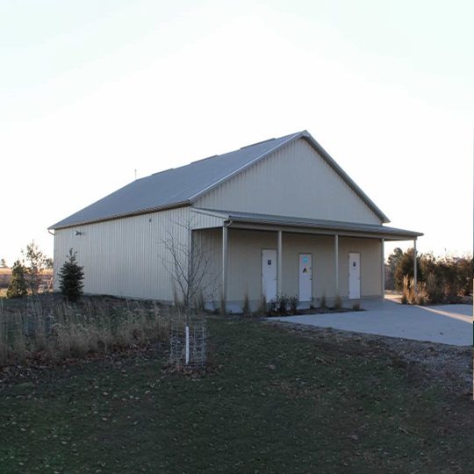

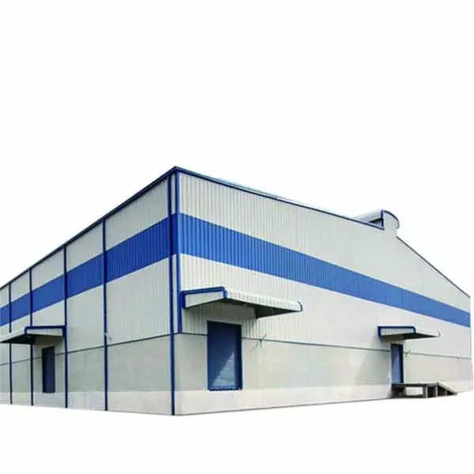
 Rede IPv6 suportada
Rede IPv6 suportada
