Casa modular tipo K

Feature:
Stable structure. Light steel has a flexible construction system, which is sate and reliable and can meet the standard ofconstruction design.
1.Disassemble easily.
The K house can be disassembled multiple times and reused. lt just need simple tools to instaand every person can install 20-30 sqm per day in average.Six people can finish a 3K*10k (240sqm) standardprefabricated house in 2 days
2.Beautiful decoration.
The whole building has a good decorative effect as beautiful and dignified, bright and lustroussoft and smooth.
3.Flexible layout.
Doors and windows can place in anywhere, partitions can set in any horizontal axis and the stairs putin outdoor.
4.Waterproof structure.
The K house adopt waterproof structure design so it do not need to do any other waterprooftreatment.
5.Long life span.
All light steel of k house are dealing with ant-corrosion spray and its life expectancy can up to more
than 15 years under normal use.
6.Environmental and economic.
The K house designs reasonable and disassembles easily. lt can use repeatedly andhas low loss rate which does not produce construction waste. The average annual cost is much lower than other
similar materials building houses.
Utilização:
The K house is widely used as temporary constructing house of field work like road, railway and construction site ormunicipal and commercial and other temporary housing. For example: temporary office, headquarter, dormitory, shopschool, hospital, parking, exhibition hall, maintenance part and gas stations.
K House Area Calculation:

Attention:Standard Double Floor pretabricated house has 1 staircase one is on the left side and the other ison the right side.Each standard staircase is 4.5nt ,corner staircase(for triple floor house) is 16nt /set. When increaseand decrease staircases, calculate according to this.
Area calculating rule:
1.Area=Length *Width *number of floor.
2.Standard staircase is 4.5m/pcs and corner staircase is 16m/pcs.
3.Awning is half of horizontal proiected area.
4.Walkway board is according to projected area.
5.Awning panel blow out of wall in the range of 200mmnot calculating area.
6.Totally Area= (1) + (2) + (3) + (4)
7.Project calculating is according to above-mentioned formula for to adjust cost expect special explanation.
Statement:Above Area calculating rule also applies to flat prefab house.
Main Material List and Technical parameter
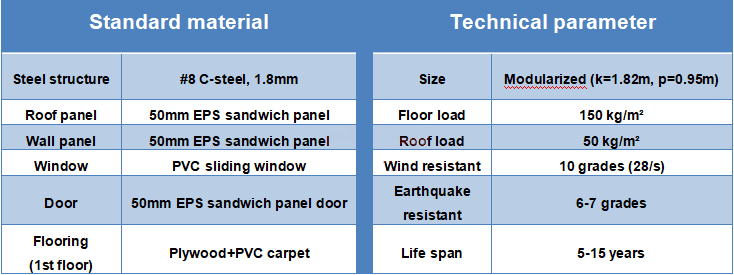
K house series:
Single Floor K-Modular House:

Double Floor K-Modular House:

 EMAIL : info@hig-housing.com
EMAIL : info@hig-housing.com




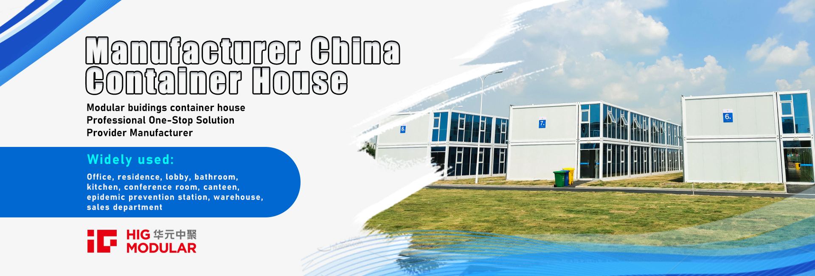
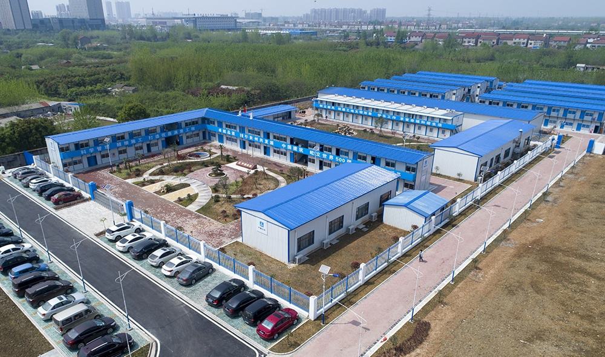
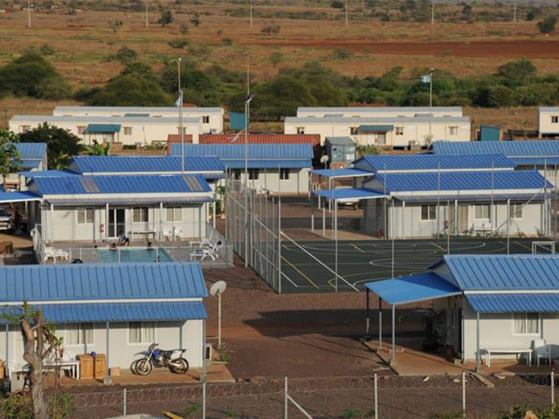



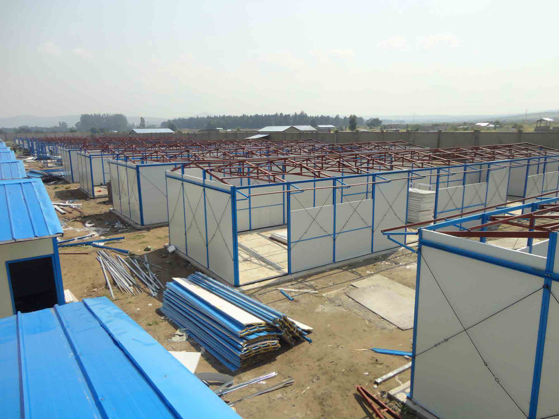
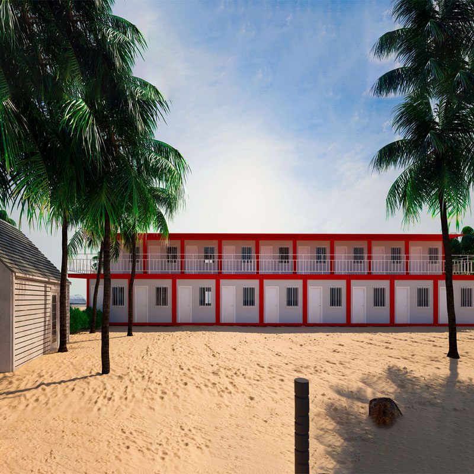

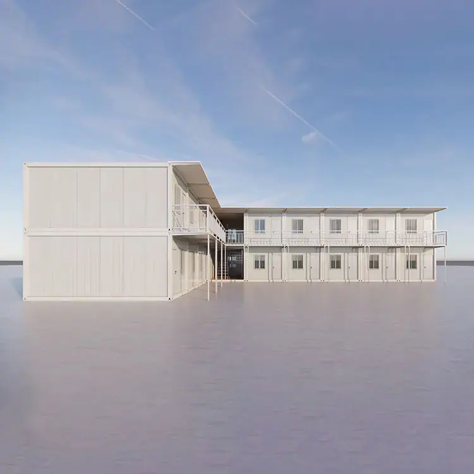
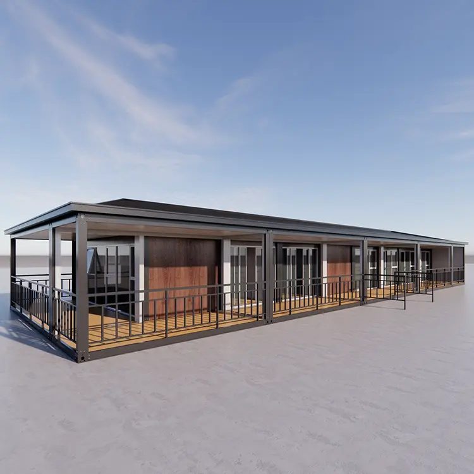
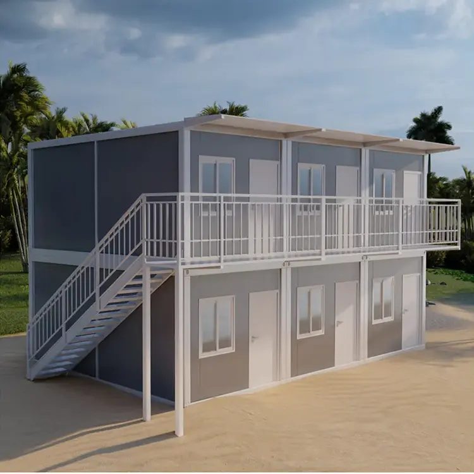
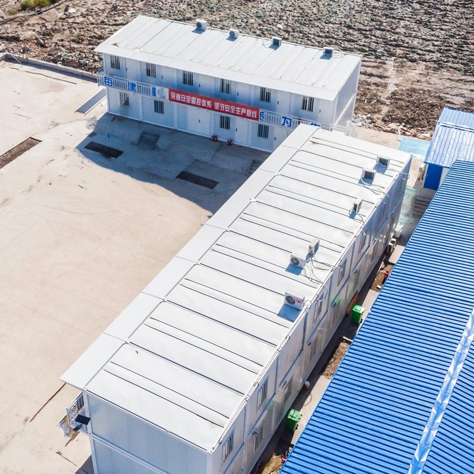
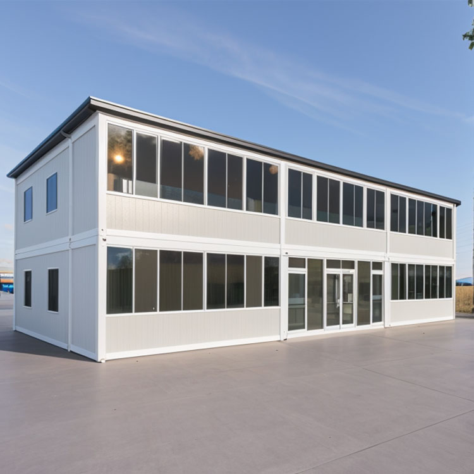
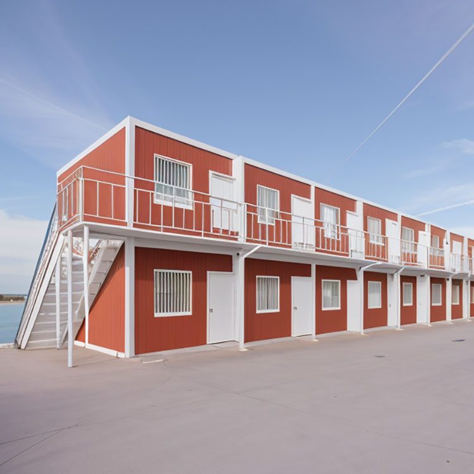
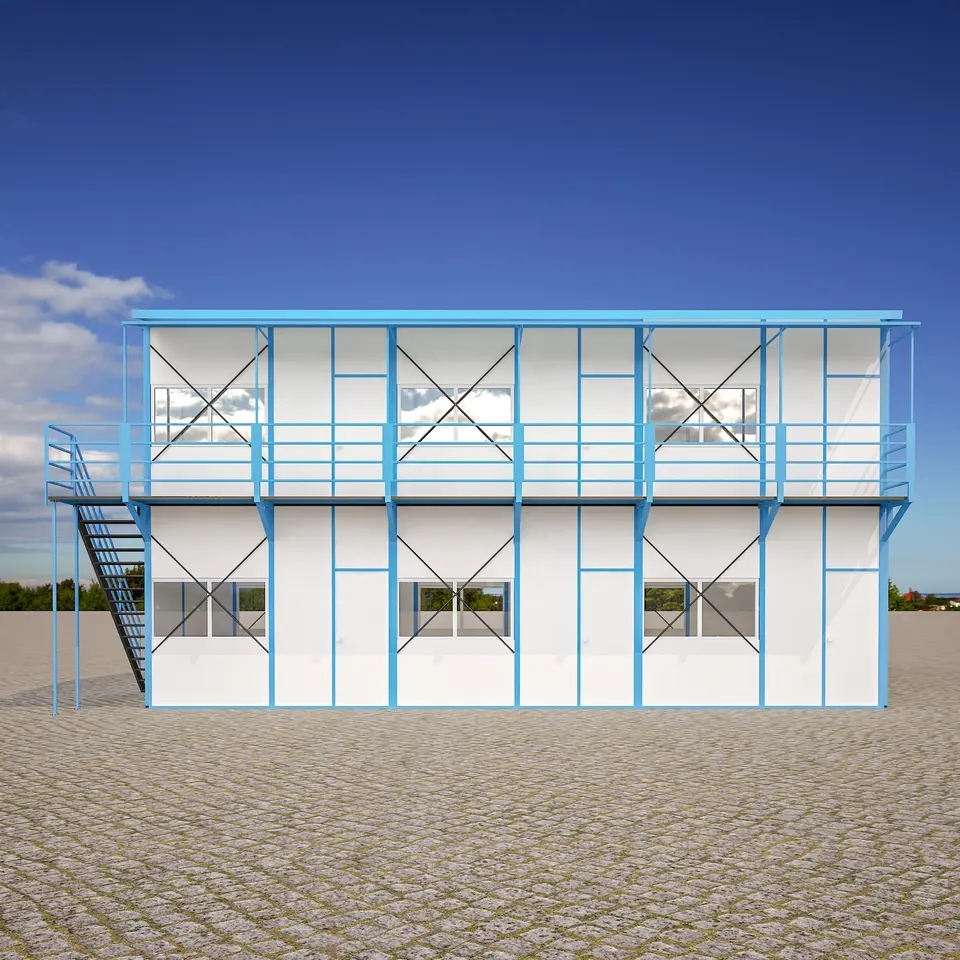
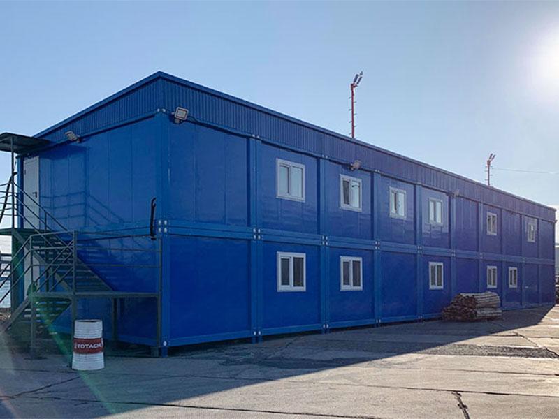
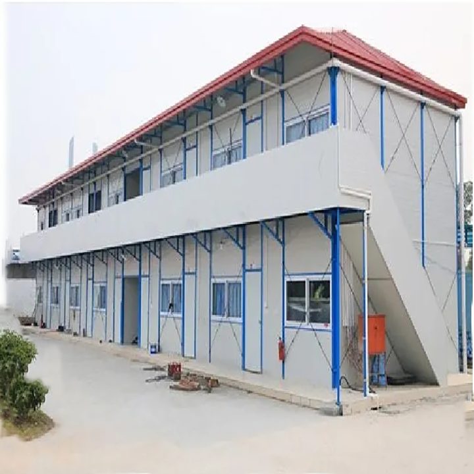
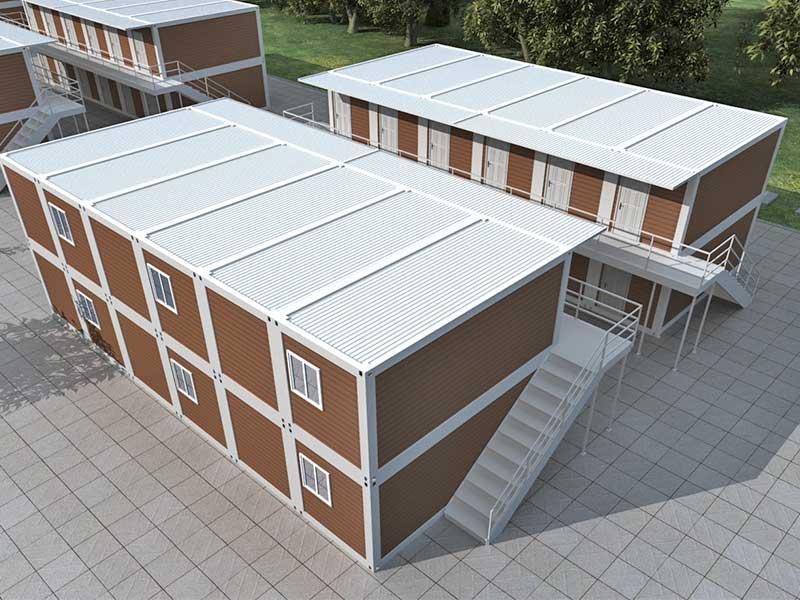


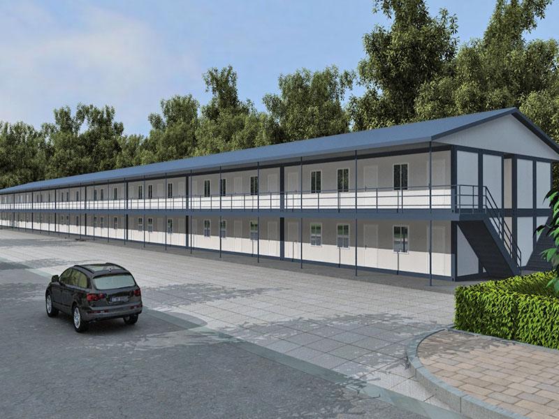
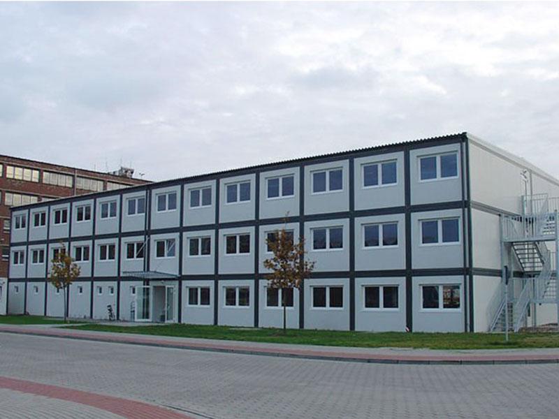
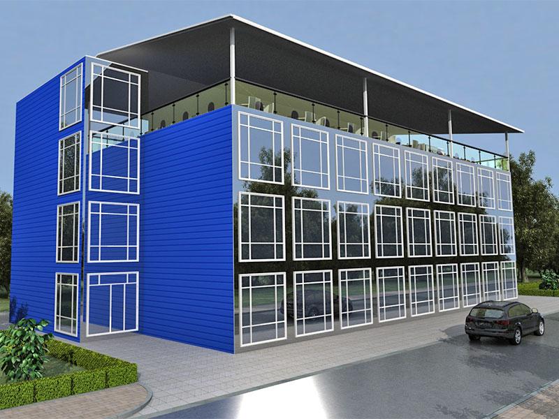

 Rede IPv6 suportada
Rede IPv6 suportada
