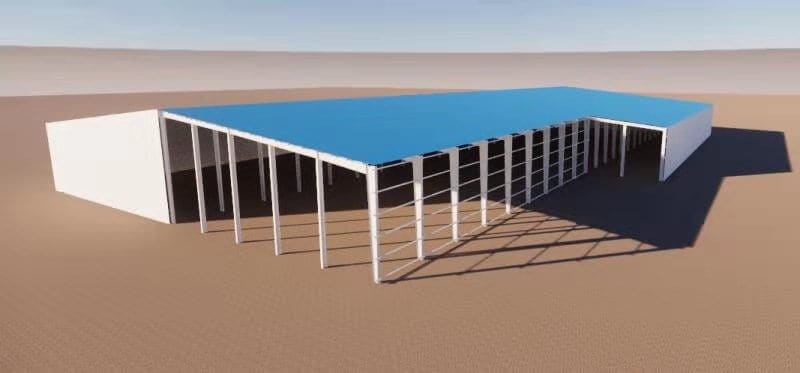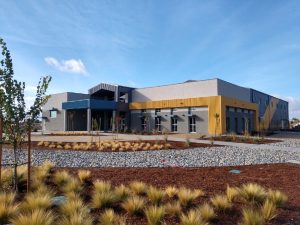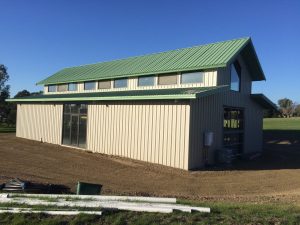
Professional integrated housing one-stop solution provider
including prefabricated container house, modular building and steel structure etc.
Customized Project
Mobile Toilet
Detachable Container House
Prefab House
Expandable Container House
Shipping Container House
Steel Structure Building
Container House
The steel structure system has the full advantages of a lightweight, easy installation, short construction cycle, excellent seismic performance, fast investment recovery, and low environmental pollution. The steel building components are prefabricated and can directly assemble on the construction site.
Introduction of steel building components
Primary frame
The Primary frame is composed of roof beams and steel columns that form a skeleton. It determines the type and size of the steel structure building. The primary steel frame plays an important role, including all the loads on the roof and the wall, and it can also withstand the external weather Such as strong winds, rain and snow, and the effects of earthquakes.
Single-span: A single-span portal frame supported by a beam at each end and a steel frame with two support points in the transverse direction. The distance between support points is called the span,
The main advantage of the single-span is that there is no covering space for internal columns. The width of a single-span steel frame can extend up to 60 meters using tapered or straight columns.
Single-span portal frames apply in churches, office buildings, garages, hangars, and sports buildings.

Multi-span: It is similar to a single-span portal frame structure. It has more than two supporting points in the horizontal direction. Multi-span steel buildings use beams and columns as supporting functions. It increases the active area of the prefab steel structure building because it uses internal support columns to improve strength.

I-beam style steel frames are the most commonly used. Steel columns and roof beams can be hot-rolled or welded I-beams. Steel columns and beams divided into equilateral and tapered structures, which need to design according to the width of the entire building and the load it bears.
Secondary Structure
The secondary structures use to assist the primary structure and play a stabilizing role.
Secondary structures include horizontal roof bracing, wall bracing, tie beam, roof purlins, wall girt, and secondary structures made of cold-formed steel, such as round steel, angle steel, round pipe, C-shaped or Z-shaped steel.Tie-beam: It is the strut that the steel column and the steel column are connected horizontally. It welded by steel pipes. It uses to resist the longitudinal force at the top of the column.
The tie beam is used to transmit axial force (such as wind load or crane longitudinal braking force), combined with cross horizontal bracing and cross wall bracing to form a stable longitudinal bracing system; increase the lateral stability of the beam and column members.
Roof horizontal bracing and wall bracing:
The roof load transferred from the roof bracing to the wall bracing and moved to the foundation. They use to stabilizing the primary steel frame.
Purlin, wall beam: It is composed of cold-formed C-shaped steel or Z-shaped steel. It is perpendicular to steel columns and roof beams. It used to fix roof panels and wall panels. It also stabilizes the primary steel frame.
Working primarily with secondary steel frame systems, it provides all the strength needed for the metal structure building to meet the code and its intended use. Under pressure, steel can bend instead of breaking.
Steel Building Fastener
All steel components are prefabricated in the factory and then delivery to the site for installation. The installation of the steel structure building is fast and straightforward, and bolts connect all components
Steel structural bolt: The high-strength bolt. The fastening performance is better; it used for steel structure and played a role of fastening. In general, steel structure building, the required steel structure bolts are all grades 8.8 and 10.9.
Self-tapping screws: Fast-installed fasteners are made of steel with the galvanized surface, mainly used for fixing roof and wall panels, including color steel plates and sandwich panel.
Steel Building Accessories
Including aluminum alloy windows, rolling shutters, sliding doors, home doors, ventilators, and others.
Projects
View the following gallery of our past projects:






