Price starting at: $70,000-$94,000
Inspired by the home we built in Episode 3 of our show Containables, This model is a home built from two 40FT shipping containers welded together. This home has 2 bedrooms, 2 bathrooms, and an open living, kitchen, and dining space.
Both bathrooms feature walk-in showers and sinks with storage. The private, enclosed bedrooms can both accommodate a queen-size bed. The kitchen includes butcher block countertops with under-counter cabinets and is laid out in an open concept with the adjoining living room, perfect for entertaining!
This unique container home is perfect for a permanent residence, weekend air bnb, or residential ADU.


Dimensions

Exterior Trim Package
Exterior:
2, 40FT High Cube ‘One Tripper’ Containers
All Metalwork & Structural Steel Reinforcement
Durable Sherwin Williams Exterior Paint
3, Residential 5’-4” x 6’-8” Vinyl Sliding Entry Door with Lock and Screens
1, Steel Entry Door with Lock
2, Egress Casement Windows (Swing-Out Style) @ 2’6″ x 3’6″ with Screens
3, 2’6″ x 3’6″ Casement Windows with Screens
1, 2’0″ x 2’6″ Casement Windows with Screen
1, 2’0″ x 4’0″ Casement Window with Screen
1, 1’6″ x 2’6″ Casement Window
4, 2’8″ x 6’8″ Hinged Door with Privacy Latch
2, Exterior Lights Outside Front Door
Interior Trim Package
Walls, Ceiling, & Doors:
12’4″ x 7’10” Wall Cut – Living Room to Kitchen
2’8″ – Living Room to Bathroom – Fit Pocket Door
All Framing
White Shiplap with Trim or Drywall, If Preferred by the Customer
Pocket Doors at Bathrooms and Bedrooms
LED Lighting in all Ceilings
Flooring:
Luxury Vinyl Flooring.
Open Concept Kitchen:
Quality Cabinetry (Soft Close Hardware, Upgraded Box Construction) Topped with Countertops and Cabinet Pulls
Floating Butcher Block Shelves Above Countertops
Kitchen Sink & Faucet
Space for a Full Sized Refrigerator, Stove / Oven, and Microwave
Include Flex Corner With Washer / Dryer Hookups
2, Enclosed Bathrooms:
2, Showers – 32″ x 48″ with Sliding Glass Doors Featuring a Luxury Shower Heads
2, Ceramic Vessel Sinks and Faucets
2, Built-in Floating Vanities with Shelving
2, Standard Residential Toilet With Open Shelving Above
2, Ventilation Fans
Living Space:
Suitable for Couch, Coffee Table, Chairs, Wall Mounted TV
2, Enclosed Bedrooms:
Suitable for up to a Queen Size Bed, Bedside Table / Floating Shelves & Additional Storage
HVAC and Insulation
Insulation:
Insulated Floor System, Spray Foam Insulation at Walls and Ceiling
HVAC :
Two, 12,000 BTU 19 SEER 230V Ductless Mini-Split Air Conditioner & Heat Pumps
Plumbing, Water, and Electrical
Plumbing, Water & Electrical:
PEX Piping and PVC Drain Systems with Black and Greywater Drains to be Connected to an RV Hookup or Sanitary Sewer System
Connection to Main Water Supply
27KW Electric Tankless Water Heater
External Electrical Hookups. Internal Electrical Outlets & Lighting Included Throughout the Container
All Interior Spaces Feature Code Required Electrical Outlets & Switching With Recessed LED Ceiling Lighting Included Powered from Exterior Breaker Panel
 EMAIL : info@hig-housing.com
EMAIL : info@hig-housing.com




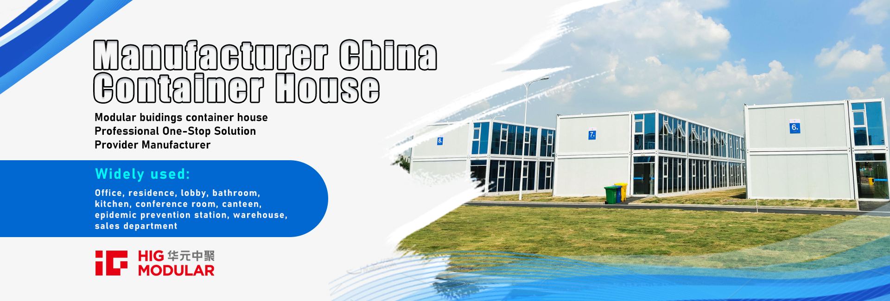




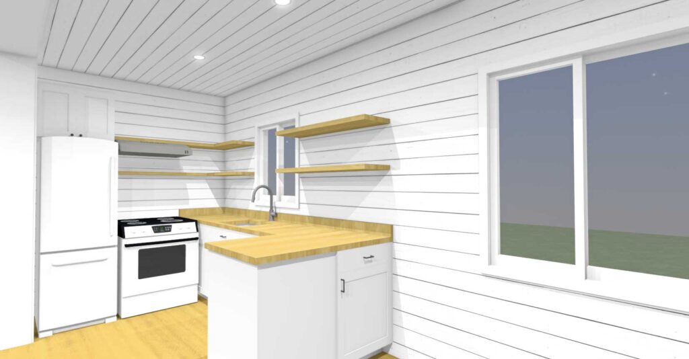
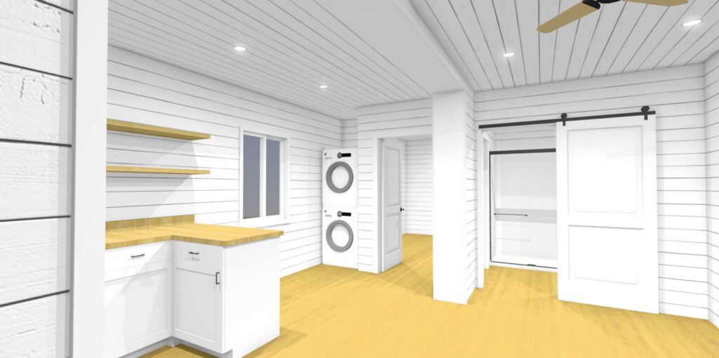
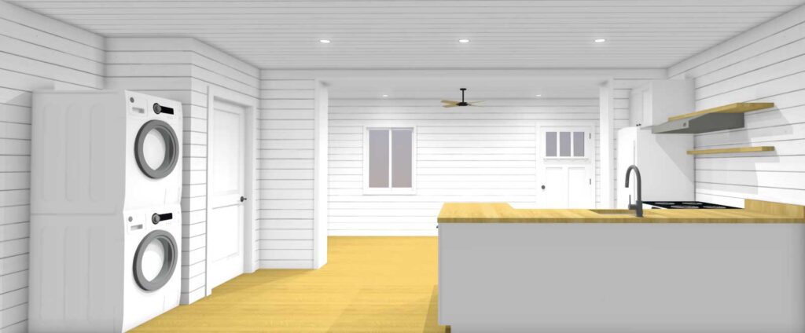


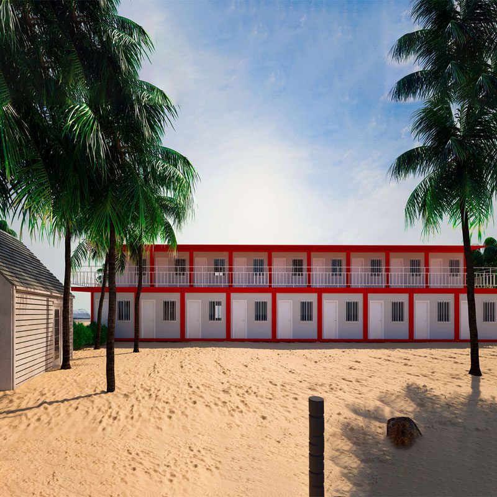

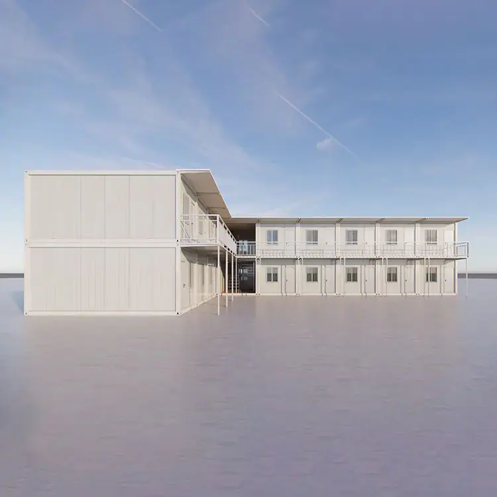
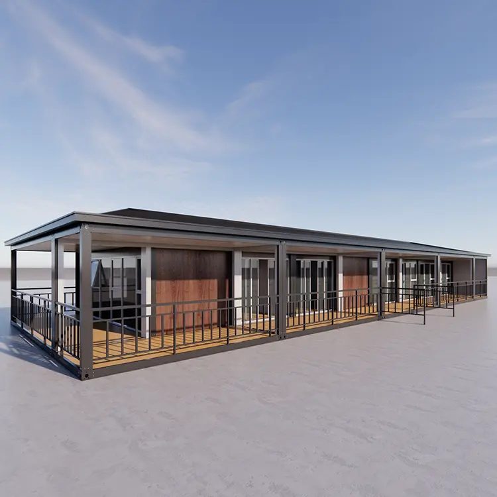
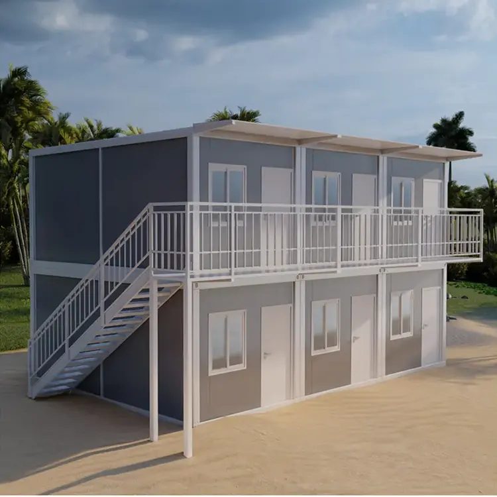
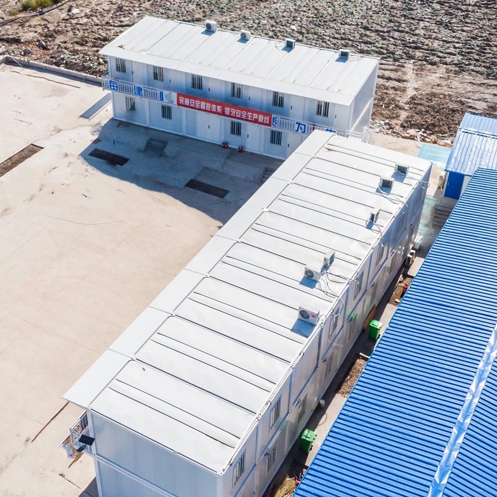
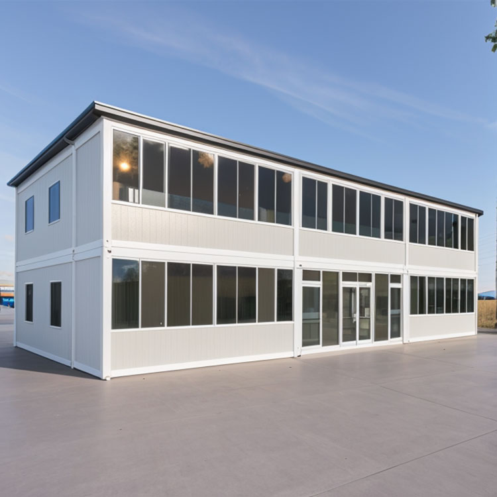
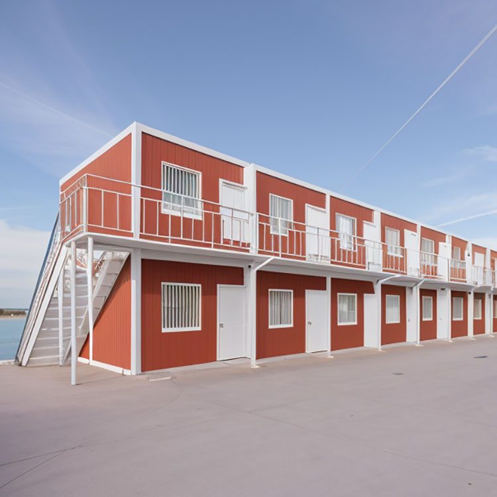




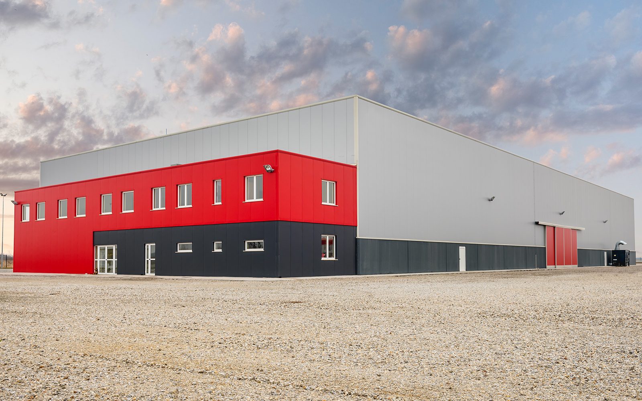



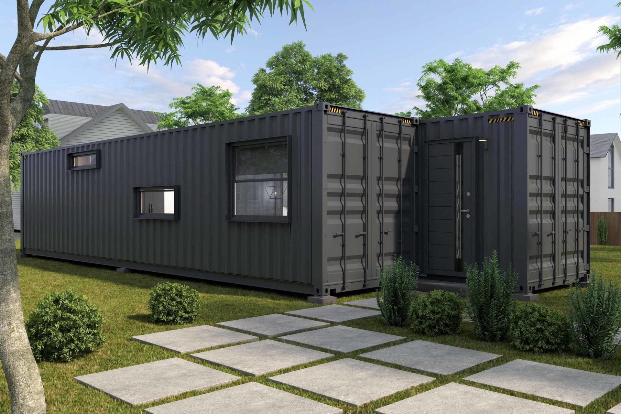
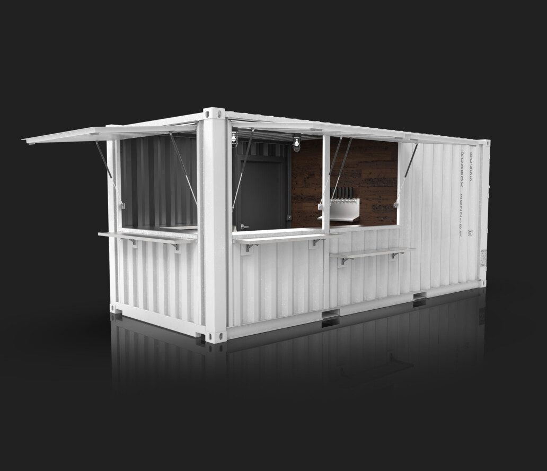
 IPv6 network supported
IPv6 network supported

